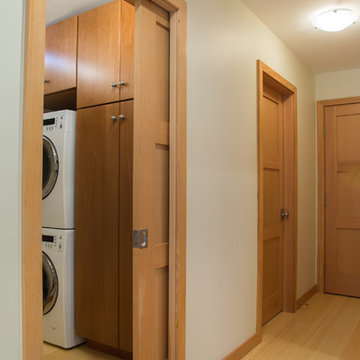Utility Room with a Stacked Washer and Dryer and Yellow Floors Ideas and Designs
Refine by:
Budget
Sort by:Popular Today
1 - 9 of 9 photos
Item 1 of 3
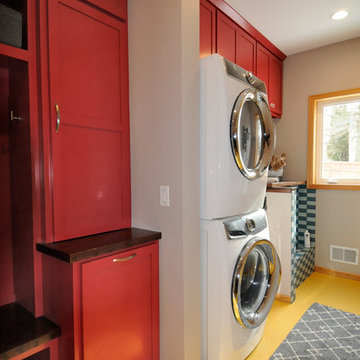
Bob Geifer Photography
Design ideas for a medium sized contemporary single-wall utility room in Minneapolis with a submerged sink, shaker cabinets, red cabinets, wood worktops, beige walls, laminate floors, a stacked washer and dryer and yellow floors.
Design ideas for a medium sized contemporary single-wall utility room in Minneapolis with a submerged sink, shaker cabinets, red cabinets, wood worktops, beige walls, laminate floors, a stacked washer and dryer and yellow floors.

Marilyn Peryer Style House 2014
Design ideas for a small classic laundry cupboard in Raleigh with open cabinets, white cabinets, laminate countertops, bamboo flooring, a stacked washer and dryer, yellow floors, multicoloured worktops and beige walls.
Design ideas for a small classic laundry cupboard in Raleigh with open cabinets, white cabinets, laminate countertops, bamboo flooring, a stacked washer and dryer, yellow floors, multicoloured worktops and beige walls.
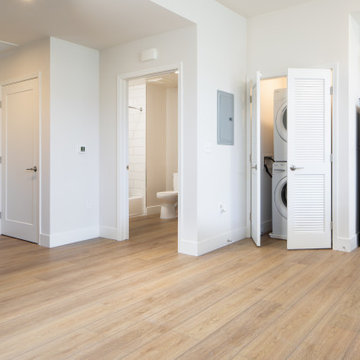
Sutton Signature from the Modin Rigid LVP Collection: Refined yet natural. A white wire-brush gives the natural wood tone a distinct depth, lending it to a variety of spaces.
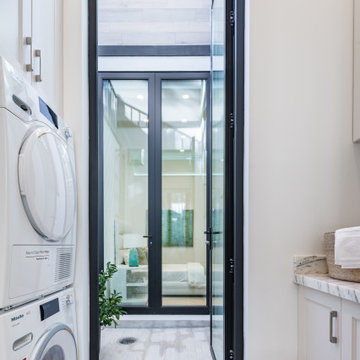
The laundry room is in the basement, and has access to a spacious below grade patio thanks to a massive floor to ceiling glass door. The counter top is marble, as well as the floor.
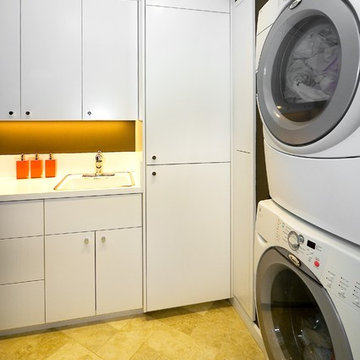
laundry room, modern
Inspiration for a modern utility room in San Francisco with a stacked washer and dryer, white cabinets and yellow floors.
Inspiration for a modern utility room in San Francisco with a stacked washer and dryer, white cabinets and yellow floors.
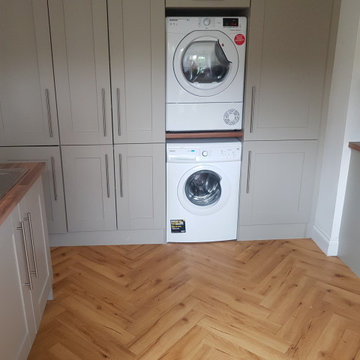
This customer opted for the Lignum Fusion - Oak Robust Natural Herringbone 12mm AC4 Laminate in her expansive area. This flooring covered the hallway, kitchen area, laundry room and sitting room allowing for a seamless fluid look.
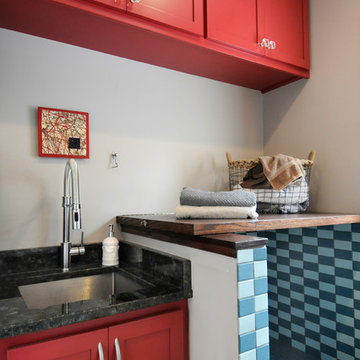
Bob Geifer Photography
Photo of a medium sized contemporary single-wall utility room in Minneapolis with a submerged sink, shaker cabinets, red cabinets, wood worktops, beige walls, laminate floors, a stacked washer and dryer and yellow floors.
Photo of a medium sized contemporary single-wall utility room in Minneapolis with a submerged sink, shaker cabinets, red cabinets, wood worktops, beige walls, laminate floors, a stacked washer and dryer and yellow floors.
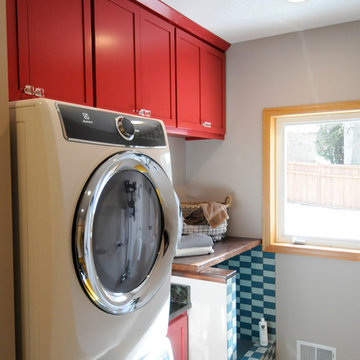
Bob Geifer Photography
Photo of a medium sized contemporary single-wall utility room in Minneapolis with a submerged sink, shaker cabinets, red cabinets, wood worktops, beige walls, laminate floors, a stacked washer and dryer and yellow floors.
Photo of a medium sized contemporary single-wall utility room in Minneapolis with a submerged sink, shaker cabinets, red cabinets, wood worktops, beige walls, laminate floors, a stacked washer and dryer and yellow floors.
Utility Room with a Stacked Washer and Dryer and Yellow Floors Ideas and Designs
1
