Utility Room with a Submerged Sink and Beige Walls Ideas and Designs
Refine by:
Budget
Sort by:Popular Today
161 - 180 of 2,153 photos
Item 1 of 3
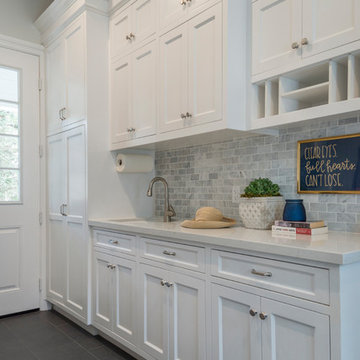
Laundry rooms are becoming more and more popular, so when renovating this client's home we wanted to provide the ultimate space with plenty of room, light, storage, and personal touches!
We started by installing lots of cabinets and counter space. The cabinets have both pull-out drawers, closed cabinets, and open shelving - this was to give clients various options on how to organize their supplies.
We added a few personal touches through the decor, window treatments, and storage baskets.
Project designed by Courtney Thomas Design in La Cañada. Serving Pasadena, Glendale, Monrovia, San Marino, Sierra Madre, South Pasadena, and Altadena.
For more about Courtney Thomas Design, click here: https://www.courtneythomasdesign.com/
To learn more about this project, click here: https://www.courtneythomasdesign.com/portfolio/berkshire-house/
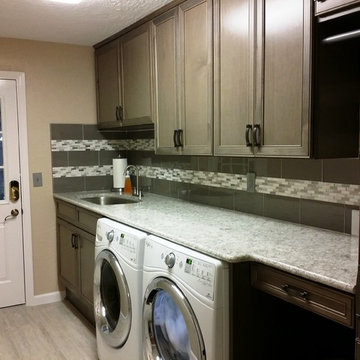
Laundry room remodel done in Bridgewood American Value cabinets with Dover grey door. We also installed a Cambria Torquay countertop, which was installed at 40” to allow for a built in washer and dryer. The backsplash is glass and glass/metal mosaic. There is also space for laundry baskets, cabinet broom closet and 39” upper cabinets, along with a clothes rod to hang clothes during folding.
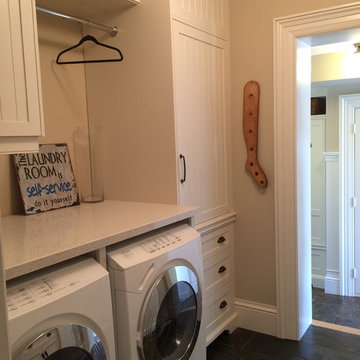
This main floor laundry room has a large laundry chute cabinet to hold the laundry that that has been sent down from upstairs.
Design ideas for a traditional galley separated utility room in Toronto with a submerged sink, flat-panel cabinets, white cabinets, beige walls, slate flooring and a side by side washer and dryer.
Design ideas for a traditional galley separated utility room in Toronto with a submerged sink, flat-panel cabinets, white cabinets, beige walls, slate flooring and a side by side washer and dryer.

Large traditional single-wall utility room in Miami with a submerged sink, recessed-panel cabinets, blue cabinets, beige walls, a stacked washer and dryer, beige floors, white worktops and wallpapered walls.

Photo of a large contemporary galley utility room in Orange County with a submerged sink, recessed-panel cabinets, blue cabinets, quartz worktops, beige walls, porcelain flooring, a side by side washer and dryer, beige floors and white worktops.

Photo of a medium sized traditional separated utility room in Other with a submerged sink, shaker cabinets, dark wood cabinets, granite worktops, beige walls, slate flooring, a stacked washer and dryer and multi-coloured floors.

We closed off the open formal dining room, so it became a den with artistic barn doors, which created a more private entrance/foyer. We removed the wall between the kitchen and living room, including the fireplace, to create a great room. We also closed off an open staircase to build a wall with a dual focal point — it accommodates the TV and fireplace. We added a double-wide slider to the sunroom turning it into a happy play space that connects indoor and outdoor living areas.
We reduced the size of the entrance to the powder room to create mudroom lockers. The kitchen was given a double island to fit the family’s cooking and entertaining needs, and we used a balance of warm (e.g., beautiful blue cabinetry in the kitchen) and cool colors to add a happy vibe to the space. Our design studio chose all the furnishing and finishes for each room to enhance the space's final look.
Builder Partner – Parsetich Custom Homes
Photographer - Sarah Shields
---
Project completed by Wendy Langston's Everything Home interior design firm, which serves Carmel, Zionsville, Fishers, Westfield, Noblesville, and Indianapolis.
For more about Everything Home, click here: https://everythinghomedesigns.com/
To learn more about this project, click here:
https://everythinghomedesigns.com/portfolio/hard-working-haven/
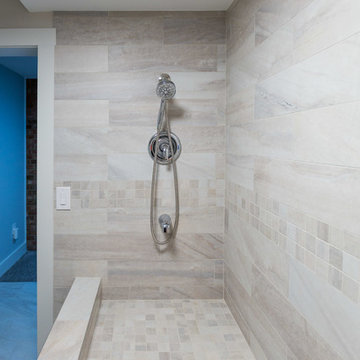
Inspiration for a medium sized traditional l-shaped utility room in DC Metro with a submerged sink, raised-panel cabinets, grey cabinets, granite worktops, beige walls, ceramic flooring, a stacked washer and dryer, beige floors and multicoloured worktops.
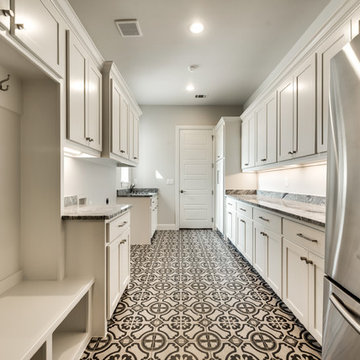
Design ideas for a large contemporary separated utility room in Dallas with a submerged sink, shaker cabinets, white cabinets, engineered stone countertops, beige walls, ceramic flooring, a side by side washer and dryer and black floors.
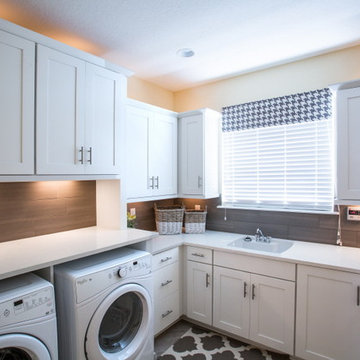
"Spectrum of white tones with subtle muted grays. Chunks of polished stones highlight this stylish piece. Modern elegance."
This is an example of a large traditional l-shaped separated utility room in Raleigh with a submerged sink, white cabinets, engineered stone countertops, a side by side washer and dryer, shaker cabinets and beige walls.
This is an example of a large traditional l-shaped separated utility room in Raleigh with a submerged sink, white cabinets, engineered stone countertops, a side by side washer and dryer, shaker cabinets and beige walls.

This Lafayette, California, modern farmhouse is all about laid-back luxury. Designed for warmth and comfort, the home invites a sense of ease, transforming it into a welcoming haven for family gatherings and events.
Open and closed shelving, artful tiles, and a spacious counter converge, offering functionality and style in this laundry room. Plus, there's a designated space under the counter for the beloved dog, Bodhi.
Project by Douglah Designs. Their Lafayette-based design-build studio serves San Francisco's East Bay areas, including Orinda, Moraga, Walnut Creek, Danville, Alamo Oaks, Diablo, Dublin, Pleasanton, Berkeley, Oakland, and Piedmont.
For more about Douglah Designs, click here: http://douglahdesigns.com/
To learn more about this project, see here:
https://douglahdesigns.com/featured-portfolio/lafayette-modern-farmhouse-rebuild/

Nothing like a blue and white laundry room to take the work out of a no fun task! With the full wall of storage across from the washer and dryer, everything can be stored away to keep the space tidy at all times.
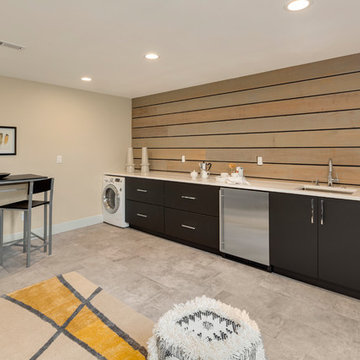
INTERIOR
---
-Two-zone heating and cooling system results in higher energy efficiency and quicker warming/cooling times
-Fiberglass and 3.5” spray foam insulation that exceeds industry standards
-Sophisticated hardwood flooring, engineered for an elevated design aesthetic, greater sustainability, and the highest green-build rating, with a 25-year warranty
-Custom cabinetry made from solid wood and plywood for sustainable, quality cabinets in the kitchen and bathroom vanities
-Fisher & Paykel DCS Professional Grade home appliances offer a chef-quality cooking experience everyday
-Designer's choice quartz countertops offer both a luxurious look and excellent durability
-Danze plumbing fixtures throughout the home provide unparalleled quality
-DXV luxury single-piece toilets with significantly higher ratings than typical builder-grade toilets
-Lighting fixtures by Matteo Lighting, a premier lighting company known for its sophisticated and contemporary designs
-All interior paint is designer grade by Benjamin Moore
-Locally sourced and produced, custom-made interior wooden doors with glass inserts
-Spa-style mater bath featuring Italian designer tile and heated flooring
-Lower level flex room plumbed and wired for a secondary kitchen - au pair quarters, expanded generational family space, entertainment floor - you decide!
-Electric car charging

A contemporary holiday home located on Victoria's Mornington Peninsula featuring rammed earth walls, timber lined ceilings and flagstone floors. This home incorporates strong, natural elements and the joinery throughout features custom, stained oak timber cabinetry and natural limestone benchtops. With a nod to the mid century modern era and a balance of natural, warm elements this home displays a uniquely Australian design style. This home is a cocoon like sanctuary for rejuvenation and relaxation with all the modern conveniences one could wish for thoughtfully integrated.

Photo of a large traditional l-shaped separated utility room in Houston with a submerged sink, raised-panel cabinets, white cabinets, engineered stone countertops, blue splashback, ceramic splashback, beige walls, porcelain flooring, a side by side washer and dryer, brown floors and white worktops.
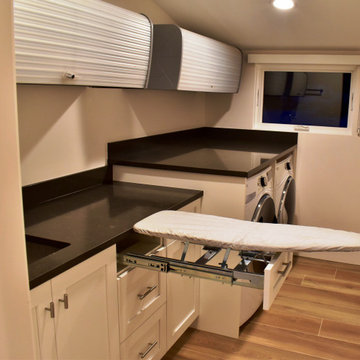
Plenty of counter space in this laundry room with re-purposed upper wall cabinets.
Rev-A-Shelf VIB-20CR fold out ironing board.
Design ideas for a medium sized traditional galley separated utility room with a submerged sink, shaker cabinets, white cabinets, engineered stone countertops, beige walls, ceramic flooring, a side by side washer and dryer, brown floors and black worktops.
Design ideas for a medium sized traditional galley separated utility room with a submerged sink, shaker cabinets, white cabinets, engineered stone countertops, beige walls, ceramic flooring, a side by side washer and dryer, brown floors and black worktops.
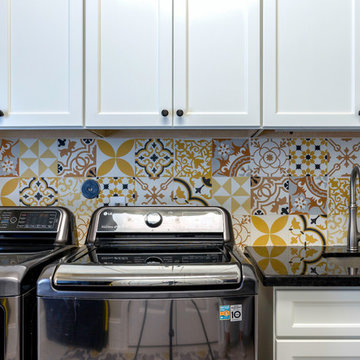
Kerry Kirk Photography
Photo of a large traditional galley separated utility room in Houston with a submerged sink, shaker cabinets, white cabinets, granite worktops, beige walls, porcelain flooring, a side by side washer and dryer, beige floors and black worktops.
Photo of a large traditional galley separated utility room in Houston with a submerged sink, shaker cabinets, white cabinets, granite worktops, beige walls, porcelain flooring, a side by side washer and dryer, beige floors and black worktops.
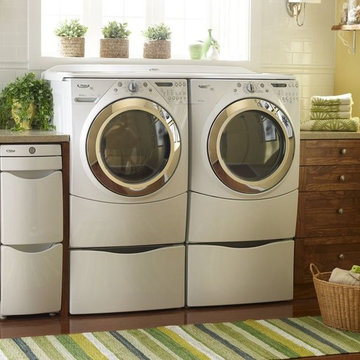
Our front load washers help you best care for your family. Browse today to find the right appliance for you. Every day, care.
Photo of a medium sized contemporary single-wall separated utility room in Boston with shaker cabinets, dark wood cabinets, laminate countertops, dark hardwood flooring, a side by side washer and dryer, a submerged sink, beige floors and beige walls.
Photo of a medium sized contemporary single-wall separated utility room in Boston with shaker cabinets, dark wood cabinets, laminate countertops, dark hardwood flooring, a side by side washer and dryer, a submerged sink, beige floors and beige walls.
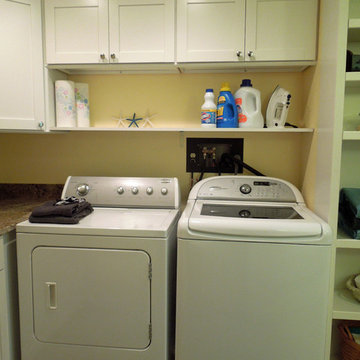
Bright open and beautiful! By removing the closet doors and adding recessed cans the tired dark space is now sunny and gorgeous. Folding space is ample (to the left,) storage space is plentiful and open shelves keep laundry must-haves in easy reach. Delicious Kitchens and Interiors, LLC
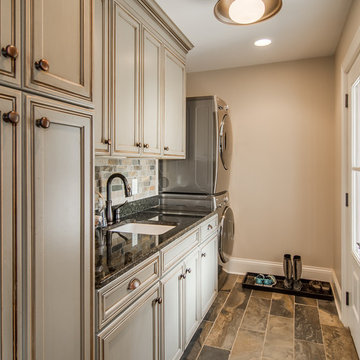
Showcase Photographers
This is an example of a farmhouse single-wall utility room in Nashville with a submerged sink, beige walls and a stacked washer and dryer.
This is an example of a farmhouse single-wall utility room in Nashville with a submerged sink, beige walls and a stacked washer and dryer.
Utility Room with a Submerged Sink and Beige Walls Ideas and Designs
9