Utility Room with a Submerged Sink and Beige Walls Ideas and Designs
Refine by:
Budget
Sort by:Popular Today
1 - 20 of 2,152 photos
Item 1 of 3

Design ideas for a rural u-shaped utility room in Other with a submerged sink, recessed-panel cabinets, beige cabinets, beige walls, a side by side washer and dryer, brown floors and white worktops.

Inspiration for a traditional single-wall utility room in Other with a submerged sink, shaker cabinets, grey cabinets, beige walls, a side by side washer and dryer, multi-coloured floors and grey worktops.

Design ideas for a large classic l-shaped separated utility room in Salt Lake City with a submerged sink, recessed-panel cabinets, blue cabinets, engineered stone countertops, white splashback, porcelain splashback, beige walls, porcelain flooring, a side by side washer and dryer, multi-coloured floors and grey worktops.

Farmhouse inspired laundry room, made complete with a gorgeous, pattern cement floor tile!
Inspiration for a medium sized contemporary l-shaped separated utility room in San Diego with a submerged sink, recessed-panel cabinets, blue cabinets, beige walls, a side by side washer and dryer, beige worktops, engineered stone countertops, ceramic flooring and multi-coloured floors.
Inspiration for a medium sized contemporary l-shaped separated utility room in San Diego with a submerged sink, recessed-panel cabinets, blue cabinets, beige walls, a side by side washer and dryer, beige worktops, engineered stone countertops, ceramic flooring and multi-coloured floors.

Two adjoining challenging small spaces with three functions transformed into one great space: Laundry Room, Full Bathroom & Utility Room.
Photo of a small traditional galley utility room in New York with a submerged sink, raised-panel cabinets, beige cabinets, engineered stone countertops, beige walls, vinyl flooring, a stacked washer and dryer, grey floors and white worktops.
Photo of a small traditional galley utility room in New York with a submerged sink, raised-panel cabinets, beige cabinets, engineered stone countertops, beige walls, vinyl flooring, a stacked washer and dryer, grey floors and white worktops.

Photo of a large contemporary galley utility room in Orange County with a submerged sink, recessed-panel cabinets, blue cabinets, quartz worktops, beige walls, porcelain flooring, a side by side washer and dryer, beige floors and white worktops.

We used a delightful mix of soft color tones and warm wood floors in this Sammamish lakefront home.
Project designed by Michelle Yorke Interior Design Firm in Bellevue. Serving Redmond, Sammamish, Issaquah, Mercer Island, Kirkland, Medina, Clyde Hill, and Seattle.
For more about Michelle Yorke, click here: https://michelleyorkedesign.com/
To learn more about this project, click here:
https://michelleyorkedesign.com/sammamish-lakefront-home/
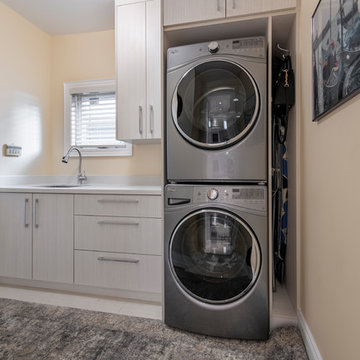
This is an example of a medium sized contemporary single-wall separated utility room in Toronto with a submerged sink, flat-panel cabinets, grey cabinets, composite countertops, beige walls, a stacked washer and dryer, grey floors and grey worktops.

Picture Perfect House
Design ideas for a medium sized classic single-wall utility room in Chicago with recessed-panel cabinets, grey cabinets, quartz worktops, grey splashback, stone slab splashback, grey worktops, a submerged sink, beige walls, a stacked washer and dryer and beige floors.
Design ideas for a medium sized classic single-wall utility room in Chicago with recessed-panel cabinets, grey cabinets, quartz worktops, grey splashback, stone slab splashback, grey worktops, a submerged sink, beige walls, a stacked washer and dryer and beige floors.
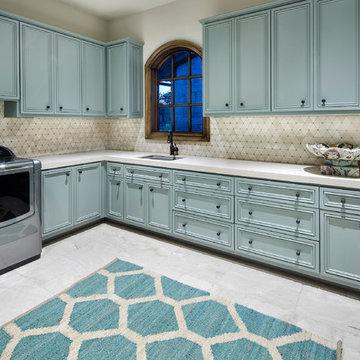
Inspiration for a large classic l-shaped separated utility room in Austin with a submerged sink, recessed-panel cabinets, turquoise cabinets, beige walls, a side by side washer and dryer and beige worktops.

Photo of a large contemporary u-shaped utility room in Other with a submerged sink, shaker cabinets, white cabinets, granite worktops, beige walls, marble flooring, a side by side washer and dryer and white floors.

Super Pantry Laundry
Photo of a small classic galley utility room in Phoenix with a submerged sink, recessed-panel cabinets, white cabinets, quartz worktops, beige walls, dark hardwood flooring, a side by side washer and dryer, beige worktops, beige splashback, granite splashback and beige floors.
Photo of a small classic galley utility room in Phoenix with a submerged sink, recessed-panel cabinets, white cabinets, quartz worktops, beige walls, dark hardwood flooring, a side by side washer and dryer, beige worktops, beige splashback, granite splashback and beige floors.
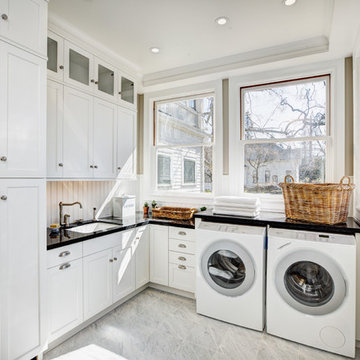
Country l-shaped separated utility room in Sacramento with a submerged sink, white cabinets, beige walls, a side by side washer and dryer, shaker cabinets and a dado rail.
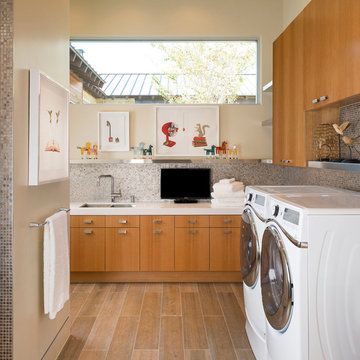
Danny Piassick
Inspiration for a large retro l-shaped separated utility room in Austin with a submerged sink, flat-panel cabinets, medium wood cabinets, quartz worktops, beige walls, porcelain flooring and a side by side washer and dryer.
Inspiration for a large retro l-shaped separated utility room in Austin with a submerged sink, flat-panel cabinets, medium wood cabinets, quartz worktops, beige walls, porcelain flooring and a side by side washer and dryer.

Large, bright laundry area with side window and lots of cabinet space
Design - Sarah Gallop Design Inc.
Paul Grdina Photography
Small classic single-wall separated utility room in Vancouver with a submerged sink, shaker cabinets, white cabinets, beige walls, porcelain flooring, a side by side washer and dryer, engineered stone countertops and brown floors.
Small classic single-wall separated utility room in Vancouver with a submerged sink, shaker cabinets, white cabinets, beige walls, porcelain flooring, a side by side washer and dryer, engineered stone countertops and brown floors.

The super compact laundry room was designed to use every inch of space. Counter top has plenty of room for folding and myriad cabinets and drawers make it easy to store brooms, soap, towels, etc.
Photo: Ashley Hope; AWH Photo & Design; New Orleans, LA

Labra Design Build
Design ideas for a medium sized classic single-wall utility room in Detroit with a submerged sink, shaker cabinets, white cabinets, marble worktops, beige walls, slate flooring, a side by side washer and dryer and a dado rail.
Design ideas for a medium sized classic single-wall utility room in Detroit with a submerged sink, shaker cabinets, white cabinets, marble worktops, beige walls, slate flooring, a side by side washer and dryer and a dado rail.

Laundry Room with plenty of countertops for clean everything up.
Design ideas for a small farmhouse l-shaped separated utility room in Denver with a submerged sink, recessed-panel cabinets, white cabinets, engineered stone countertops, metro tiled splashback, beige walls, porcelain flooring, a side by side washer and dryer, grey floors and white worktops.
Design ideas for a small farmhouse l-shaped separated utility room in Denver with a submerged sink, recessed-panel cabinets, white cabinets, engineered stone countertops, metro tiled splashback, beige walls, porcelain flooring, a side by side washer and dryer, grey floors and white worktops.
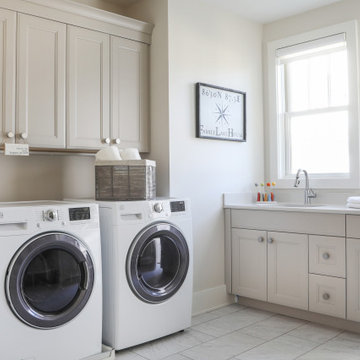
LOWELL CUSTOM HOMES, LAKE GENEVA, WI Custom Home built on beautiful Geneva Lake features New England Shingle Style architecture on the exterior with a thoroughly modern twist to the interior. Artistic and handcrafted elements are showcased throughout the detailed finishes and furnishings.
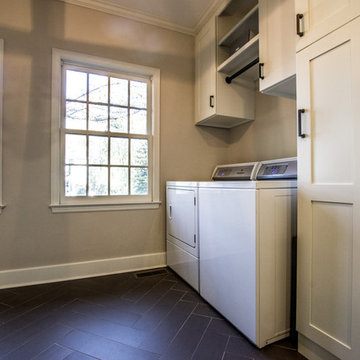
Mud/Laundry Room
Design ideas for a medium sized rural utility room in Atlanta with a submerged sink, shaker cabinets, white cabinets, engineered stone countertops, beige walls, porcelain flooring, a side by side washer and dryer, brown floors and white worktops.
Design ideas for a medium sized rural utility room in Atlanta with a submerged sink, shaker cabinets, white cabinets, engineered stone countertops, beige walls, porcelain flooring, a side by side washer and dryer, brown floors and white worktops.
Utility Room with a Submerged Sink and Beige Walls Ideas and Designs
1