Utility Room with a Submerged Sink and Beige Walls Ideas and Designs
Refine by:
Budget
Sort by:Popular Today
21 - 40 of 2,153 photos
Item 1 of 3

For this mudroom remodel the homeowners came in to Dillman & Upton frustrated with their current, small and very tight, laundry room. They were in need of more space and functional storage and asked if I could help them out.
Once at the job site I found that adjacent to the the current laundry room was an inefficient walk in closet. After discussing their options we decided to remove the wall between the two rooms and create a full mudroom with ample storage and plenty of room to comfortably manage the laundry.
Cabinets: Dura Supreme, Crestwood series, Highland door, Maple, Shell Gray stain
Counter: Solid Surfaces Unlimited Arcadia Quartz
Hardware: Top Knobs, M271, M530 Brushed Satin Nickel
Flooring: Porcelain tile, Crossville, 6x36, Speakeasy Zoot Suit
Backsplash: Olympia, Verona Blend, Herringbone, Marble
Sink: Kohler, River falls, White
Faucet: Kohler, Gooseneck, Brushed Stainless Steel
Shoe Cubbies: White Melamine
Washer/Dryer: Electrolux

Design ideas for a medium sized traditional galley separated utility room in San Diego with white cabinets, porcelain flooring, a side by side washer and dryer, a submerged sink, recessed-panel cabinets and beige walls.
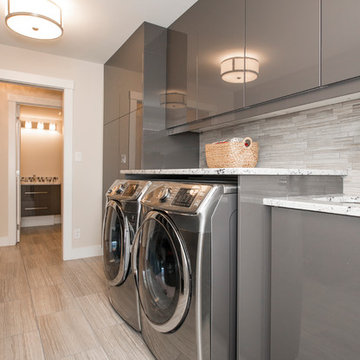
Medium sized classic single-wall separated utility room in Calgary with a submerged sink, flat-panel cabinets, grey cabinets, engineered stone countertops, beige walls, porcelain flooring and a side by side washer and dryer.
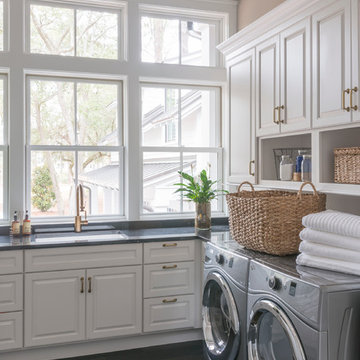
Design ideas for a classic separated utility room in Other with a submerged sink, raised-panel cabinets, white cabinets, beige walls, granite worktops, dark hardwood flooring and a side by side washer and dryer.

No space for a full laundry room? No problem! Hidden by closet doors, this fully functional laundry area is sleek and modern.
This is an example of a small contemporary single-wall laundry cupboard in San Francisco with a stacked washer and dryer, a submerged sink, flat-panel cabinets, beige cabinets and beige walls.
This is an example of a small contemporary single-wall laundry cupboard in San Francisco with a stacked washer and dryer, a submerged sink, flat-panel cabinets, beige cabinets and beige walls.
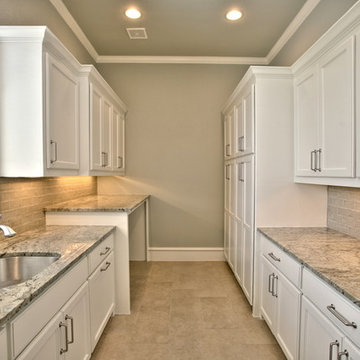
Blane Balduf
Photo of a medium sized classic galley separated utility room in Dallas with a submerged sink, white cabinets, granite worktops, beige walls, ceramic flooring, a side by side washer and dryer and recessed-panel cabinets.
Photo of a medium sized classic galley separated utility room in Dallas with a submerged sink, white cabinets, granite worktops, beige walls, ceramic flooring, a side by side washer and dryer and recessed-panel cabinets.
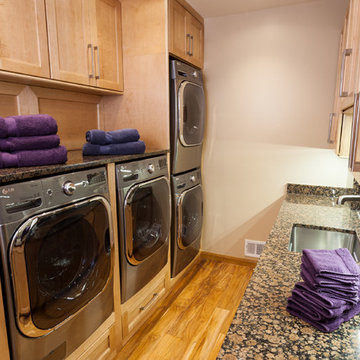
Jon W. Miller Photography
Inspiration for a traditional galley utility room in DC Metro with shaker cabinets, light wood cabinets, granite worktops, medium hardwood flooring, a submerged sink and beige walls.
Inspiration for a traditional galley utility room in DC Metro with shaker cabinets, light wood cabinets, granite worktops, medium hardwood flooring, a submerged sink and beige walls.

Marilyn Peryer, Photographer
Photo of a medium sized classic separated utility room in Raleigh with raised-panel cabinets, white cabinets, granite worktops, beige walls, porcelain flooring, a stacked washer and dryer, beige floors and a submerged sink.
Photo of a medium sized classic separated utility room in Raleigh with raised-panel cabinets, white cabinets, granite worktops, beige walls, porcelain flooring, a stacked washer and dryer, beige floors and a submerged sink.

In this renovation, the once-framed closed-in double-door closet in the laundry room was converted to a locker storage system with room for roll-out laundry basket drawer and a broom closet. The laundry soap is contained in the large drawer beside the washing machine. Behind the mirror, an oversized custom medicine cabinet houses small everyday items such as shoe polish, small tools, masks...etc. The off-white cabinetry and slate were existing. To blend in the off-white cabinetry, walnut accents were added with black hardware.

Our studio reconfigured our client’s space to enhance its functionality. We moved a small laundry room upstairs, using part of a large loft area, creating a spacious new room with soft blue cabinets and patterned tiles. We also added a stylish guest bathroom with blue cabinets and antique gold fittings, still allowing for a large lounging area. Downstairs, we used the space from the relocated laundry room to open up the mudroom and add a cheerful dog wash area, conveniently close to the back door.
---
Project completed by Wendy Langston's Everything Home interior design firm, which serves Carmel, Zionsville, Fishers, Westfield, Noblesville, and Indianapolis.
For more about Everything Home, click here: https://everythinghomedesigns.com/
To learn more about this project, click here:
https://everythinghomedesigns.com/portfolio/luxury-function-noblesville/

Design ideas for a traditional utility room in Other with a submerged sink, shaker cabinets, white cabinets, marble worktops, beige walls, ceramic flooring, a side by side washer and dryer, grey floors and green worktops.
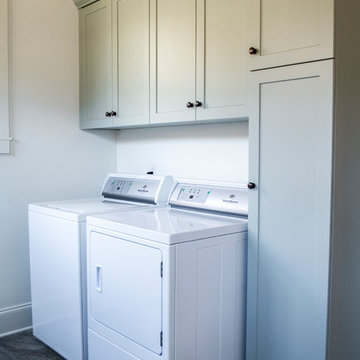
This new home was designed to nestle quietly into the rich landscape of rolling pastures and striking mountain views. A wrap around front porch forms a facade that welcomes visitors and hearkens to a time when front porch living was all the entertainment a family needed. White lap siding coupled with a galvanized metal roof and contrasting pops of warmth from the stained door and earthen brick, give this home a timeless feel and classic farmhouse style. The story and a half home has 3 bedrooms and two and half baths. The master suite is located on the main level with two bedrooms and a loft office on the upper level. A beautiful open concept with traditional scale and detailing gives the home historic character and charm. Transom lites, perfectly sized windows, a central foyer with open stair and wide plank heart pine flooring all help to add to the nostalgic feel of this young home. White walls, shiplap details, quartz counters, shaker cabinets, simple trim designs, an abundance of natural light and carefully designed artificial lighting make modest spaces feel large and lend to the homeowner's delight in their new custom home.
Kimberly Kerl
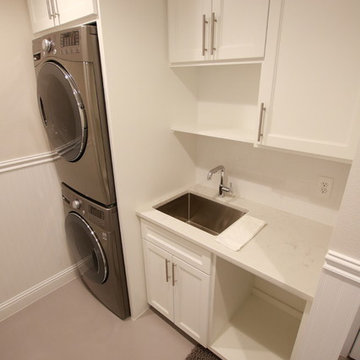
Large classic single-wall separated utility room in Houston with a submerged sink, shaker cabinets, white cabinets, granite worktops, beige walls, concrete flooring, a stacked washer and dryer and grey floors.

This repeat client requested that we organize and freshen up her laundry room since it is the main entry point for guests into her home. First we stacked the washer and dryer and enclosed it with a sliding frosted glass barn door. This allowed us to double her cabinetry and counter top space. Cabinets are custom, shaker style in Frosty White with tip-on toe kick pet food bowls, double trash can pull-out (which the homeowner uses to store her dog food for easy access), sink tilt out, undermount sink and Cashmere Carrara Zodiaq counter top.
Jason Jasienowski

Medium sized traditional galley utility room in Raleigh with a submerged sink, open cabinets, white cabinets, soapstone worktops, beige walls, porcelain flooring and a side by side washer and dryer.
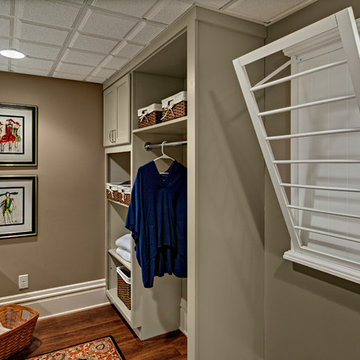
Mark Ehlen
Design ideas for a large traditional single-wall utility room in Minneapolis with a submerged sink, shaker cabinets, beige cabinets, granite worktops, beige walls, medium hardwood flooring and a side by side washer and dryer.
Design ideas for a large traditional single-wall utility room in Minneapolis with a submerged sink, shaker cabinets, beige cabinets, granite worktops, beige walls, medium hardwood flooring and a side by side washer and dryer.

Photo of a country l-shaped utility room in Wiltshire with a submerged sink, shaker cabinets, white cabinets, wood worktops, beige walls, grey floors and beige worktops.

The laundry room was placed between the front of the house (kitchen/dining/formal living) and the back game/informal family room. Guests frequently walked by this normally private area.
Laundry room now has tall cleaning storage and custom cabinet to hide the washer/dryer when not in use. A new sink and faucet create a functional cleaning and serving space and a hidden waste bin sits on the right.

Craft Room
Modern u-shaped utility room in Salt Lake City with a submerged sink, shaker cabinets, green cabinets, granite worktops, beige walls, porcelain flooring, a side by side washer and dryer, brown floors and multicoloured worktops.
Modern u-shaped utility room in Salt Lake City with a submerged sink, shaker cabinets, green cabinets, granite worktops, beige walls, porcelain flooring, a side by side washer and dryer, brown floors and multicoloured worktops.

Inspiration for a small rural single-wall utility room in Other with a submerged sink, flat-panel cabinets, black cabinets, engineered stone countertops, dark hardwood flooring, a side by side washer and dryer, brown floors, black worktops and beige walls.
Utility Room with a Submerged Sink and Beige Walls Ideas and Designs
2