Utility Room with a Submerged Sink and Marble Worktops Ideas and Designs
Refine by:
Budget
Sort by:Popular Today
141 - 160 of 594 photos
Item 1 of 3
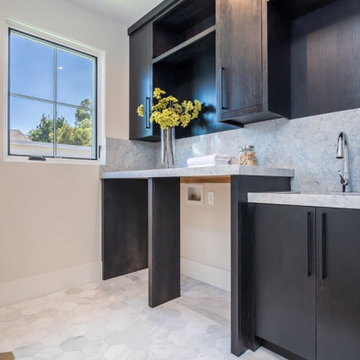
Inspiration for a medium sized country l-shaped separated utility room with a submerged sink, flat-panel cabinets, black cabinets, marble worktops, beige walls, a side by side washer and dryer, grey worktops, marble flooring and grey floors.
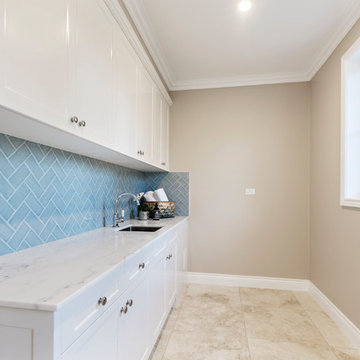
Design ideas for a medium sized traditional single-wall separated utility room in Gold Coast - Tweed with a submerged sink, shaker cabinets, white cabinets, marble worktops, beige walls, marble flooring, a concealed washer and dryer and beige floors.
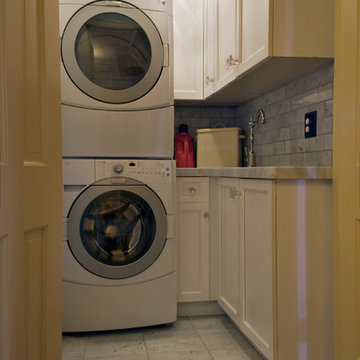
Plush, preppy comfort abound in this French country home. No detail goes unnoticed from the ornate wallpaper to the textiles, the entire house is finished & formal, yet warm and inviting.
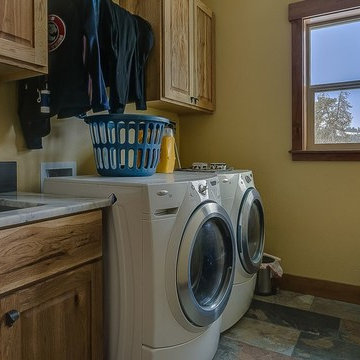
Photo of a medium sized rustic single-wall separated utility room in Seattle with a submerged sink, raised-panel cabinets, medium wood cabinets, marble worktops, beige walls, slate flooring, a side by side washer and dryer, multi-coloured floors and grey worktops.

Labra Design Build
Design ideas for a medium sized classic single-wall utility room in Detroit with a submerged sink, shaker cabinets, white cabinets, marble worktops, beige walls, slate flooring, a side by side washer and dryer and a dado rail.
Design ideas for a medium sized classic single-wall utility room in Detroit with a submerged sink, shaker cabinets, white cabinets, marble worktops, beige walls, slate flooring, a side by side washer and dryer and a dado rail.

Photo of a large modern u-shaped utility room in San Diego with a submerged sink, flat-panel cabinets, light wood cabinets, marble worktops, grey walls, slate flooring, a side by side washer and dryer, grey floors and white worktops.
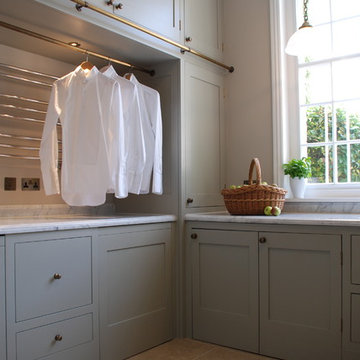
We designed this bespoke traditional laundry for a client with a very long wish list!
1) Seperate laundry baskets for whites, darks, colours, bedding, dusters, and delicates/woolens.
2) Seperate baskets for clean washing for each family member.
3) Large washing machine and dryer.
4) Drying area.
5) Lots and LOTS of storage with a place for everything.
6) Everything that isn't pretty kept out of sight.

Bethany Nauert Photography
Inspiration for a large classic galley separated utility room in Los Angeles with a submerged sink, shaker cabinets, grey cabinets, marble worktops, white walls, medium hardwood flooring, a stacked washer and dryer and brown floors.
Inspiration for a large classic galley separated utility room in Los Angeles with a submerged sink, shaker cabinets, grey cabinets, marble worktops, white walls, medium hardwood flooring, a stacked washer and dryer and brown floors.
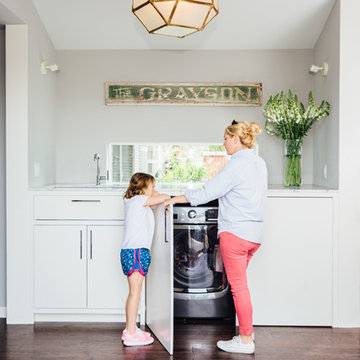
Laundry nook
Photography: Max Burkhalter
This is an example of a small modern single-wall utility room in Houston with a submerged sink, flat-panel cabinets, white cabinets, marble worktops, grey walls, dark hardwood flooring and a side by side washer and dryer.
This is an example of a small modern single-wall utility room in Houston with a submerged sink, flat-panel cabinets, white cabinets, marble worktops, grey walls, dark hardwood flooring and a side by side washer and dryer.
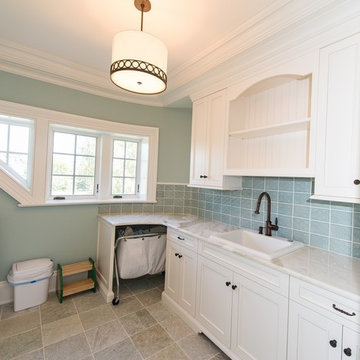
Photographer: Kevin Colquhoun
Photo of a large traditional galley utility room in New York with a submerged sink, shaker cabinets, white cabinets, marble worktops, blue walls, porcelain flooring and a side by side washer and dryer.
Photo of a large traditional galley utility room in New York with a submerged sink, shaker cabinets, white cabinets, marble worktops, blue walls, porcelain flooring and a side by side washer and dryer.

We reimagined a closed-off room as a mighty mudroom with a pet spa for the Pasadena Showcase House of Design 2020. It features a dog bath with Japanese tile and a dog-bone drain, storage for the kids’ gear, a dog kennel, a wi-fi enabled washer/dryer, and a steam closet.
---
Project designed by Courtney Thomas Design in La Cañada. Serving Pasadena, Glendale, Monrovia, San Marino, Sierra Madre, South Pasadena, and Altadena.
For more about Courtney Thomas Design, click here: https://www.courtneythomasdesign.com/
To learn more about this project, click here:
https://www.courtneythomasdesign.com/portfolio/pasadena-showcase-pet-friendly-mudroom/

Tired of doing laundry in an unfinished rugged basement? The owners of this 1922 Seward Minneapolis home were as well! They contacted Castle to help them with their basement planning and build for a finished laundry space and new bathroom with shower.
Changes were first made to improve the health of the home. Asbestos tile flooring/glue was abated and the following items were added: a sump pump and drain tile, spray foam insulation, a glass block window, and a Panasonic bathroom fan.
After the designer and client walked through ideas to improve flow of the space, we decided to eliminate the existing 1/2 bath in the family room and build the new 3/4 bathroom within the existing laundry room. This allowed the family room to be enlarged.
Plumbing fixtures in the bathroom include a Kohler, Memoirs® Stately 24″ pedestal bathroom sink, Kohler, Archer® sink faucet and showerhead in polished chrome, and a Kohler, Highline® Comfort Height® toilet with Class Five® flush technology.
American Olean 1″ hex tile was installed in the shower’s floor, and subway tile on shower walls all the way up to the ceiling. A custom frameless glass shower enclosure finishes the sleek, open design.
Highly wear-resistant Adura luxury vinyl tile flooring runs throughout the entire bathroom and laundry room areas.
The full laundry room was finished to include new walls and ceilings. Beautiful shaker-style cabinetry with beadboard panels in white linen was chosen, along with glossy white cultured marble countertops from Central Marble, a Blanco, Precis 27″ single bowl granite composite sink in cafe brown, and a Kohler, Bellera® sink faucet.
We also decided to save and restore some original pieces in the home, like their existing 5-panel doors; one of which was repurposed into a pocket door for the new bathroom.
The homeowners completed the basement finish with new carpeting in the family room. The whole basement feels fresh, new, and has a great flow. They will enjoy their healthy, happy home for years to come.
Designed by: Emily Blonigen
See full details, including before photos at https://www.castlebri.com/basements/project-3378-1/

Photo of a small coastal single-wall utility room in Atlanta with a submerged sink, shaker cabinets, blue cabinets, marble worktops, white splashback, marble splashback, yellow walls, medium hardwood flooring, a stacked washer and dryer, brown floors and white worktops.
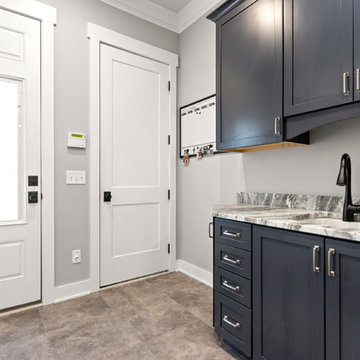
Photo of a medium sized traditional galley utility room in Columbus with a submerged sink, recessed-panel cabinets, grey cabinets, marble worktops, grey walls, porcelain flooring, brown floors and grey worktops.
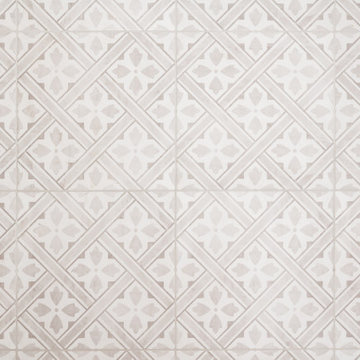
Hard working laundry room, perfect for a young family. A generous cubby area has plenty of room to keep shoes and backpacks organized and out of the way. Everything has a place in this warm and inviting laundry room. White Shaker style cabinets to the ceiling hide home staples, and a beautiful Cararra marble is a perfect pair with the pattern tile. The laundry area boasts pull out drying rack drawers, a hanging bar, and a separate laundry sink utilizing under stair space.

Large rustic l-shaped separated utility room in Salt Lake City with flat-panel cabinets, marble worktops, white walls, porcelain flooring, a side by side washer and dryer, grey cabinets and a submerged sink.

Light and Airy! Fresh and Modern Architecture by Arch Studio, Inc. 2021
This is an example of a large traditional single-wall separated utility room in San Francisco with a submerged sink, shaker cabinets, blue cabinets, marble worktops, multi-coloured walls, porcelain flooring, a side by side washer and dryer, blue floors and black worktops.
This is an example of a large traditional single-wall separated utility room in San Francisco with a submerged sink, shaker cabinets, blue cabinets, marble worktops, multi-coloured walls, porcelain flooring, a side by side washer and dryer, blue floors and black worktops.

Inspiration for a medium sized classic galley separated utility room in Wichita with a submerged sink, recessed-panel cabinets, white cabinets, marble worktops, yellow walls, slate flooring, a side by side washer and dryer and grey floors.

Expansive classic u-shaped utility room in Miami with recessed-panel cabinets, brown cabinets, marble worktops, white walls, limestone flooring, a side by side washer and dryer, beige floors, white worktops, tongue and groove walls and a submerged sink.
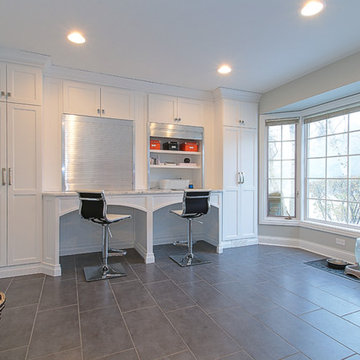
Photos by Focus-Pocus
Photo of a medium sized traditional utility room in Chicago with a submerged sink, shaker cabinets, white cabinets, marble worktops, grey walls, ceramic flooring and a side by side washer and dryer.
Photo of a medium sized traditional utility room in Chicago with a submerged sink, shaker cabinets, white cabinets, marble worktops, grey walls, ceramic flooring and a side by side washer and dryer.
Utility Room with a Submerged Sink and Marble Worktops Ideas and Designs
8