Utility Room with a Submerged Sink and Marble Worktops Ideas and Designs
Refine by:
Budget
Sort by:Popular Today
161 - 180 of 594 photos
Item 1 of 3
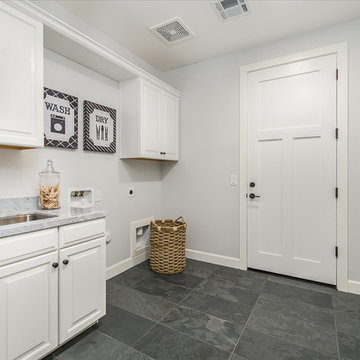
Jennifer Kruk Photography
Inspiration for a medium sized traditional single-wall separated utility room in Phoenix with raised-panel cabinets, white cabinets, marble worktops, grey walls, ceramic flooring, a side by side washer and dryer and a submerged sink.
Inspiration for a medium sized traditional single-wall separated utility room in Phoenix with raised-panel cabinets, white cabinets, marble worktops, grey walls, ceramic flooring, a side by side washer and dryer and a submerged sink.

Floor to ceiling cabinetry conceals all laundry room necessities along with shelving space for extra towels, hanging rods for drying clothes, a custom made ironing board slot, pantry space for the mop and vacuum, and more storage for other cleaning supplies. Everything is beautifully concealed behind these custom made ribbon sapele doors.
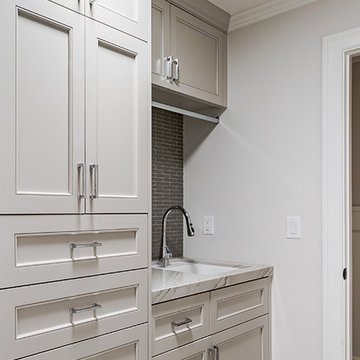
This is an example of a classic single-wall utility room in San Francisco with a submerged sink, beige cabinets, marble worktops, grey walls and recessed-panel cabinets.

Barnett Design Build utilized space from small existing closets to create room for a second floor laundry area in the upper stair hall, which can be concealed by a sliding barn door when not in use. The door adds interest and contemporary style in what might otherwise be a long, unadorned wall. Construction by MACSContracting of Bloomfield, NJ. Smart home technology by Total Home. Photo by Greg Martz.
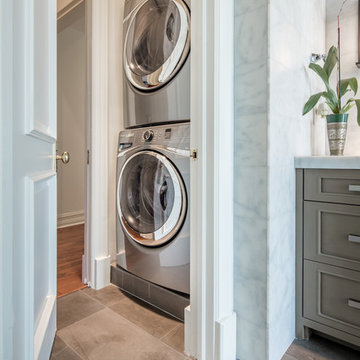
To add a secondary laundry room upstairs near the bedrooms, we converted his toilet room into this compact, utilitarian space accessed from both his bath and the upstairs hall.
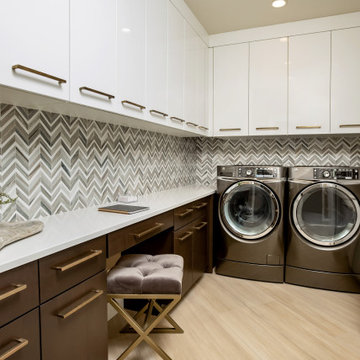
Cameron door style in Alder with custom finish. Glasgow door style with White Gloss.
Rachael Venema Photography
This is an example of a medium sized modern u-shaped utility room in Other with a submerged sink, flat-panel cabinets, marble worktops, grey walls, a side by side washer and dryer, beige floors and white worktops.
This is an example of a medium sized modern u-shaped utility room in Other with a submerged sink, flat-panel cabinets, marble worktops, grey walls, a side by side washer and dryer, beige floors and white worktops.
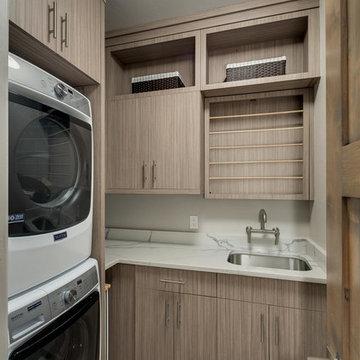
Inspiration for a medium sized contemporary l-shaped separated utility room in Denver with a submerged sink, flat-panel cabinets, light wood cabinets, marble worktops, white walls, porcelain flooring and a stacked washer and dryer.
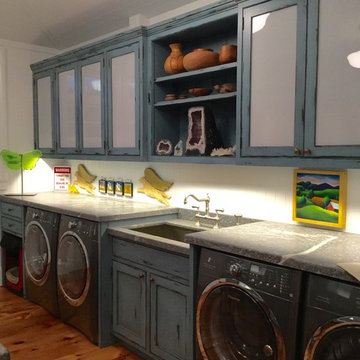
This laundry room provides plenty of space for accomplishing a necessary task and also allows for additional storage, including space to tuck away a dog crate (far left). The white opaque glass doors add a light and airy feel while concealing the contents of the cabinets. The white beaded wood walls and ceiling brighten the room.

Simon Wood
Large contemporary separated utility room in Sydney with a submerged sink, white cabinets, marble worktops, grey walls, slate flooring, a side by side washer and dryer and white worktops.
Large contemporary separated utility room in Sydney with a submerged sink, white cabinets, marble worktops, grey walls, slate flooring, a side by side washer and dryer and white worktops.
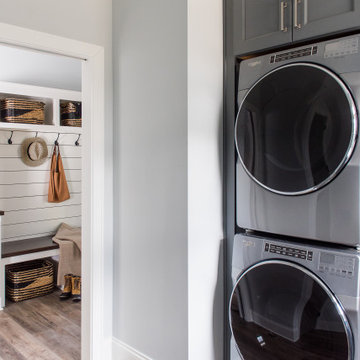
Our Indianapolis studio designed this new construction home for empty nesters. We completed the interior and exterior design for the 4,500 sq ft home. It flaunts an abundance of natural light and elegant finishes.
---
Project completed by Wendy Langston's Everything Home interior design firm, which serves Carmel, Zionsville, Fishers, Westfield, Noblesville, and Indianapolis.
For more about Everything Home, click here: https://everythinghomedesigns.com/
To learn more about this project, click here: https://everythinghomedesigns.com/portfolio/sun-drenched-elegance/
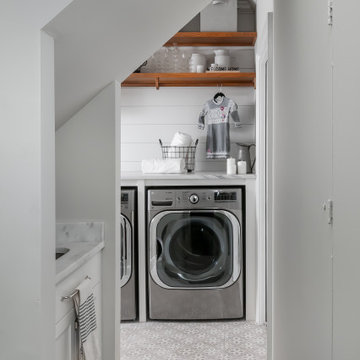
Hard working laundry room, perfect for a young family. A generous cubby area has plenty of room to keep shoes and backpacks organized and out of the way. Everything has a place in this warm and inviting laundry room. White Shaker style cabinets to the ceiling hide home staples, and a beautiful Cararra marble is a perfect pair with the pattern tile. The laundry area boasts pull out drying rack drawers, a hanging bar, and a separate laundry sink utilizing under stair space.
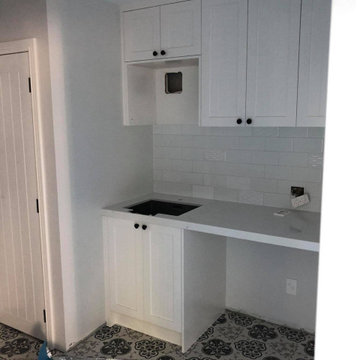
Small victorian single-wall separated utility room in Auckland with a submerged sink, shaker cabinets, white cabinets, marble worktops, white splashback, metro tiled splashback, ceramic flooring, an integrated washer and dryer, multi-coloured floors, white worktops and a drop ceiling.
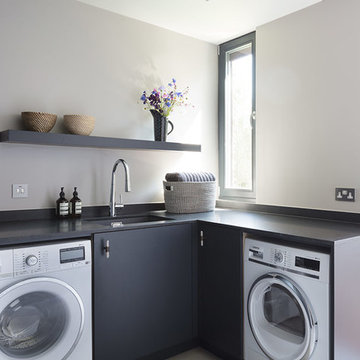
Roundhouse Urbo and Metro matt lacquer bespoke kitchen in Farrow & Ball Railings and horizontal grain Driftwood veneer with worktop in Nero Assoluto Linen Finish with honed edges.
Photography by Nick Kane
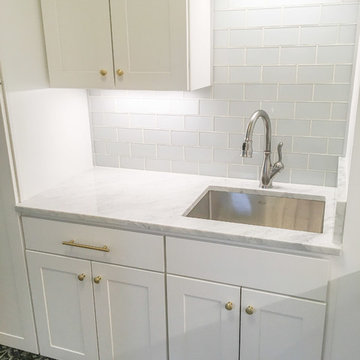
Transitional laundry room remodel with white flat-panel maple cabinets, carera marble countertops, 3 x 6 glass subway backsplash tile, encaustic cement-look 8 x 8 graphic porcelain floor tile, Delta traditional faucet with pull-out spray, undermount sink, satin brass hardware, LED undercabinet lighting mud area with cabinets, hooks, and walnut-stained oak wood seat
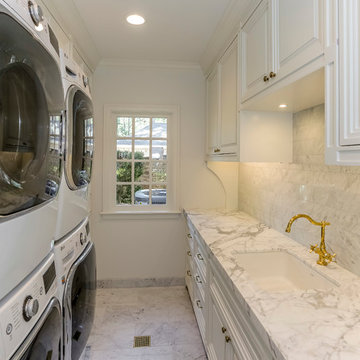
A laundry room was created by reconfiguring a service area off of the media room. The space was reframed to hold to large washer and 2 large dryers, incorporated floor drains, custom cabinetry and white marble countertops with full sink.

laundry, custom cabinetry
Utility room in Tampa with a submerged sink, beaded cabinets, dark wood cabinets, marble worktops, multi-coloured splashback, marble splashback, grey walls, ceramic flooring, a side by side washer and dryer, beige floors and beige worktops.
Utility room in Tampa with a submerged sink, beaded cabinets, dark wood cabinets, marble worktops, multi-coloured splashback, marble splashback, grey walls, ceramic flooring, a side by side washer and dryer, beige floors and beige worktops.
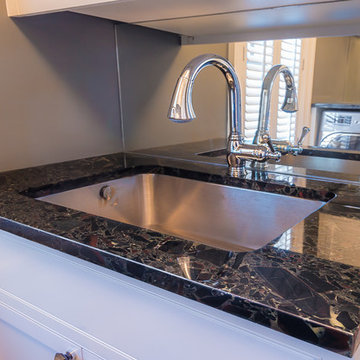
Design ideas for a large contemporary separated utility room in New York with a submerged sink, shaker cabinets, white cabinets, marble worktops and grey walls.
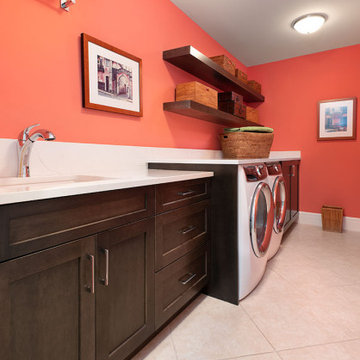
We updated the existing laundry room with custom Dura Supreme cabinetry finished in Maple Poppyseed and a Carson door style. Upper cabinets were replaced with open wood shelving in the same dark stain, creating plenty of storage space while making the laundry room feel more open. With plenty of space to wash and fold clothes, new marble countertops run the length of the laundry room and top the Electrolux steam washer and dryer. Finally, terra cotta-inspired wall paint adds a fun pop of color to this functional new laundry room.

- photo by Shannon Butler, Photo Art Portraits
Design ideas for a classic single-wall laundry cupboard in Portland with a submerged sink, white walls, marble flooring, a stacked washer and dryer, white floors, shaker cabinets, white cabinets, marble worktops and white worktops.
Design ideas for a classic single-wall laundry cupboard in Portland with a submerged sink, white walls, marble flooring, a stacked washer and dryer, white floors, shaker cabinets, white cabinets, marble worktops and white worktops.
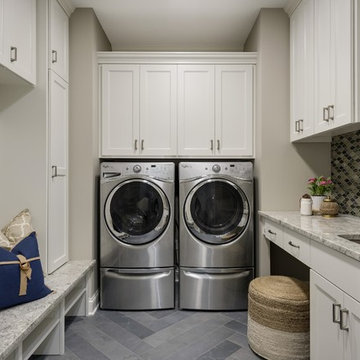
A combination mudroom and laundry room that's actually beautiful. From the herringbone floor tiles, to the glass mosaic backsplash, stony counter top and bench – this hardworking room still looks great.
Photography by Spacecrafting
Utility Room with a Submerged Sink and Marble Worktops Ideas and Designs
9