Utility Room with Medium Hardwood Flooring and a Vaulted Ceiling Ideas and Designs
Refine by:
Budget
Sort by:Popular Today
1 - 15 of 15 photos
Item 1 of 3
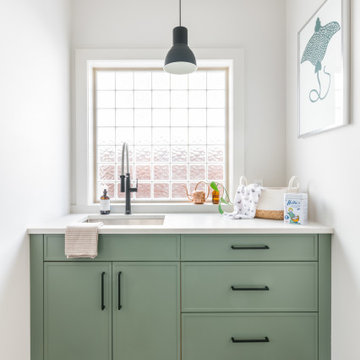
Inspiration for a medium sized classic galley utility room in Vancouver with a submerged sink, shaker cabinets, green cabinets, engineered stone countertops, white splashback, ceramic splashback, medium hardwood flooring, brown floors, white worktops and a vaulted ceiling.

BOWA Highlights
Classic galley utility room in DC Metro with shaker cabinets, white cabinets, beige walls, medium hardwood flooring, a side by side washer and dryer, brown floors, white worktops and a vaulted ceiling.
Classic galley utility room in DC Metro with shaker cabinets, white cabinets, beige walls, medium hardwood flooring, a side by side washer and dryer, brown floors, white worktops and a vaulted ceiling.

Sofia Joelsson Design, Interior Design Services. Laundry Room, two story New Orleans new construction,
Photo of a small classic u-shaped separated utility room in New Orleans with a submerged sink, shaker cabinets, white cabinets, quartz worktops, white splashback, mosaic tiled splashback, white walls, medium hardwood flooring, a stacked washer and dryer, brown floors, white worktops and a vaulted ceiling.
Photo of a small classic u-shaped separated utility room in New Orleans with a submerged sink, shaker cabinets, white cabinets, quartz worktops, white splashback, mosaic tiled splashback, white walls, medium hardwood flooring, a stacked washer and dryer, brown floors, white worktops and a vaulted ceiling.

This is an example of a galley separated utility room in Kansas City with open cabinets, marble worktops, green splashback, metro tiled splashback, white walls, medium hardwood flooring, a side by side washer and dryer, brown floors, multicoloured worktops, a vaulted ceiling and wallpapered walls.

Inspiration for a medium sized traditional galley utility room in Chicago with recessed-panel cabinets, beige cabinets, wood worktops, brown splashback, metro tiled splashback, beige walls, medium hardwood flooring, a side by side washer and dryer, brown floors, brown worktops, a vaulted ceiling and wainscoting.
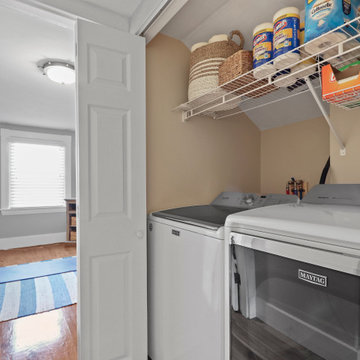
Photo of a small traditional galley laundry cupboard in Boston with open cabinets, white cabinets, beige walls, medium hardwood flooring, a side by side washer and dryer, beige floors and a vaulted ceiling.
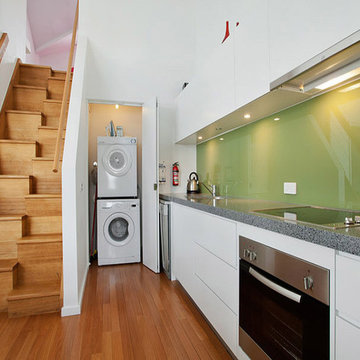
DE atelier Architects
Laundry in a cupboard in the kitchen
Small contemporary single-wall laundry cupboard in Melbourne with white cabinets, white walls, medium hardwood flooring, a stacked washer and dryer, a single-bowl sink, flat-panel cabinets, composite countertops, green splashback, glass sheet splashback, brown floors, grey worktops, a vaulted ceiling and feature lighting.
Small contemporary single-wall laundry cupboard in Melbourne with white cabinets, white walls, medium hardwood flooring, a stacked washer and dryer, a single-bowl sink, flat-panel cabinets, composite countertops, green splashback, glass sheet splashback, brown floors, grey worktops, a vaulted ceiling and feature lighting.

Photo of a large classic galley separated utility room in Other with a submerged sink, flat-panel cabinets, light wood cabinets, engineered stone countertops, white splashback, engineered quartz splashback, blue walls, medium hardwood flooring, a side by side washer and dryer, brown floors, white worktops and a vaulted ceiling.

Sandbar Hickory Hardwood- The Ventura Hardwood Flooring Collection is contemporary and designed to look gently aged and weathered, while still being durable and stain resistant. Hallmark’s 2mm slice-cut style, combined with a wire brushed texture applied by hand, offers a truly natural look for contemporary living.
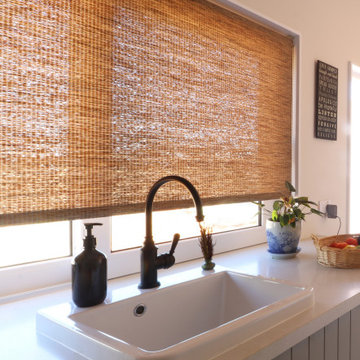
View of laundry / mudroom sink.
Design ideas for a medium sized utility room in Other with medium hardwood flooring, beige floors and a vaulted ceiling.
Design ideas for a medium sized utility room in Other with medium hardwood flooring, beige floors and a vaulted ceiling.
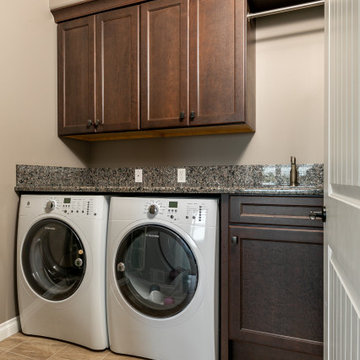
WESTSIDE DREAM
Mid Continent Cabinetry
Adams - Flat Panel Door Style
Perimeter in Maple Painted Antique White w/ Pewter Glaze
Island is Cherry in Slate Stain
MASTER BATH
Mid Continent Cabinetry
Adams - Flat Panel Door Style
Maple Painted Antique White w/ Pewter Glaze
POWDER / LAUNDRY / BASEMENT BATHS
Mid Continent Cabinetry
Adams - Flat Panel Door Style
Cherry in Slate Stain
HARDWARE : Antique Nickel Knobs and Pulls
COUNTERTOPS
KITCHEN : Granite Countertops
MASTER BATH : Granite Countertops
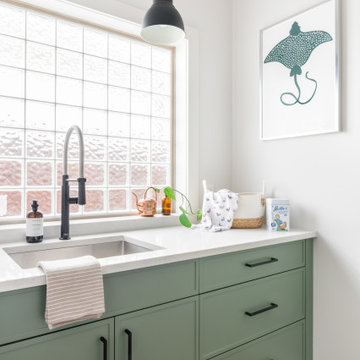
Design ideas for a medium sized classic galley utility room in Vancouver with a submerged sink, shaker cabinets, green cabinets, engineered stone countertops, white splashback, ceramic splashback, medium hardwood flooring, brown floors, white worktops and a vaulted ceiling.
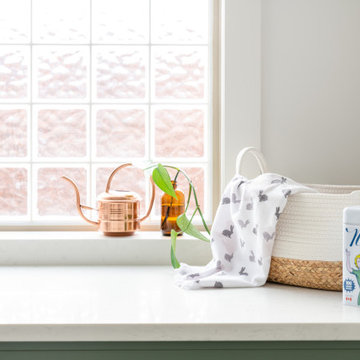
Design ideas for a medium sized traditional galley utility room in Vancouver with a submerged sink, shaker cabinets, green cabinets, engineered stone countertops, white splashback, ceramic splashback, medium hardwood flooring, brown floors, white worktops and a vaulted ceiling.

Design ideas for a medium sized traditional galley utility room in Chicago with recessed-panel cabinets, beige cabinets, wood worktops, brown splashback, metro tiled splashback, beige walls, medium hardwood flooring, a side by side washer and dryer, brown floors, brown worktops, a vaulted ceiling and wainscoting.
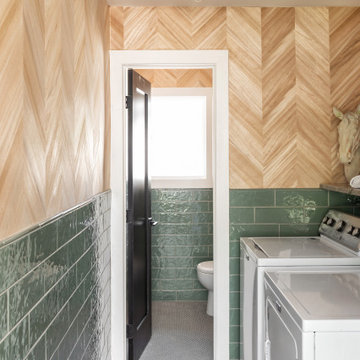
Photo of a galley separated utility room in Kansas City with open cabinets, marble worktops, green splashback, metro tiled splashback, white walls, medium hardwood flooring, a side by side washer and dryer, brown floors, multicoloured worktops, a vaulted ceiling and wallpapered walls.
Utility Room with Medium Hardwood Flooring and a Vaulted Ceiling Ideas and Designs
1