Utility Room with Metro Tiled Splashback and a Vaulted Ceiling Ideas and Designs
Refine by:
Budget
Sort by:Popular Today
1 - 11 of 11 photos
Item 1 of 3
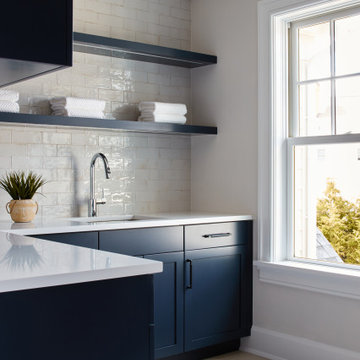
Inspiration for a medium sized traditional l-shaped separated utility room in New York with a submerged sink, shaker cabinets, blue cabinets, engineered stone countertops, grey splashback, metro tiled splashback, white walls, porcelain flooring, grey floors, white worktops and a vaulted ceiling.

Kitchen Express designed & built Kitchen, butlers pantry/scullery & laundry in this new build home in Christchurch.
Large contemporary galley utility room in Christchurch with a submerged sink, white cabinets, engineered stone countertops, grey splashback, metro tiled splashback, laminate floors, white worktops, a vaulted ceiling and white walls.
Large contemporary galley utility room in Christchurch with a submerged sink, white cabinets, engineered stone countertops, grey splashback, metro tiled splashback, laminate floors, white worktops, a vaulted ceiling and white walls.

Inspiration for a small contemporary l-shaped separated utility room in Los Angeles with a submerged sink, flat-panel cabinets, white cabinets, wood worktops, white splashback, metro tiled splashback, white walls, ceramic flooring, a side by side washer and dryer, grey floors, a vaulted ceiling and brown worktops.
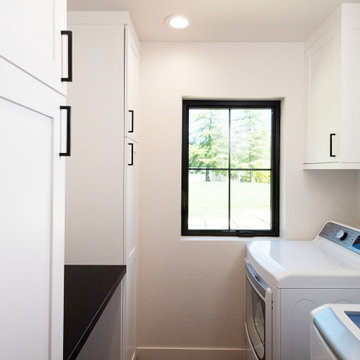
This Loomis Foothills new construction project brought years long dreams in the making for this sweet family.
This is an example of a large farmhouse l-shaped utility room in Sacramento with a submerged sink, shaker cabinets, black cabinets, engineered stone countertops, white splashback, metro tiled splashback, light hardwood flooring, brown floors, black worktops and a vaulted ceiling.
This is an example of a large farmhouse l-shaped utility room in Sacramento with a submerged sink, shaker cabinets, black cabinets, engineered stone countertops, white splashback, metro tiled splashback, light hardwood flooring, brown floors, black worktops and a vaulted ceiling.

Design ideas for a medium sized traditional galley utility room in Chicago with recessed-panel cabinets, beige cabinets, wood worktops, brown splashback, metro tiled splashback, beige walls, medium hardwood flooring, a side by side washer and dryer, brown floors, brown worktops, a vaulted ceiling and wainscoting.
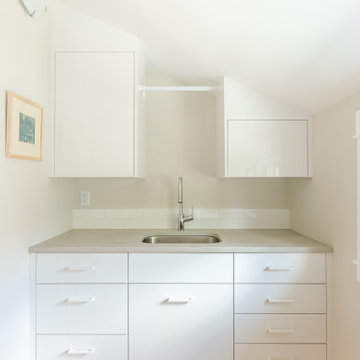
Single-wall separated utility room in Denver with a belfast sink, white splashback, metro tiled splashback, white walls, ceramic flooring, yellow floors, white worktops and a vaulted ceiling.
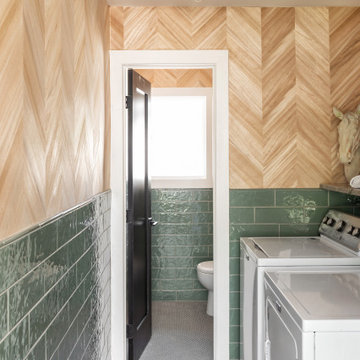
Photo of a galley separated utility room in Kansas City with open cabinets, marble worktops, green splashback, metro tiled splashback, white walls, medium hardwood flooring, a side by side washer and dryer, brown floors, multicoloured worktops, a vaulted ceiling and wallpapered walls.
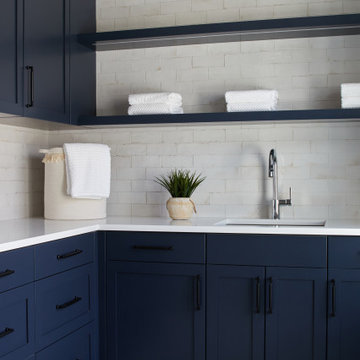
Medium sized traditional l-shaped separated utility room in New York with a submerged sink, shaker cabinets, blue cabinets, engineered stone countertops, grey splashback, metro tiled splashback, white walls, porcelain flooring, grey floors, white worktops and a vaulted ceiling.

Inspiration for a medium sized traditional galley utility room in Chicago with recessed-panel cabinets, beige cabinets, wood worktops, brown splashback, metro tiled splashback, beige walls, medium hardwood flooring, a side by side washer and dryer, brown floors, brown worktops, a vaulted ceiling and wainscoting.

This is an example of a galley separated utility room in Kansas City with open cabinets, marble worktops, green splashback, metro tiled splashback, white walls, medium hardwood flooring, a side by side washer and dryer, brown floors, multicoloured worktops, a vaulted ceiling and wallpapered walls.

Design ideas for a medium sized traditional l-shaped separated utility room in New York with a submerged sink, shaker cabinets, blue cabinets, engineered stone countertops, grey splashback, metro tiled splashback, white walls, porcelain flooring, grey floors, white worktops and a vaulted ceiling.
Utility Room with Metro Tiled Splashback and a Vaulted Ceiling Ideas and Designs
1