Utility Room with All Styles of Cabinet and Grey Walls Ideas and Designs
Refine by:
Budget
Sort by:Popular Today
201 - 220 of 6,975 photos
Item 1 of 3

Aaron Leitz
Design ideas for a medium sized classic single-wall separated utility room in San Francisco with a submerged sink, recessed-panel cabinets, grey cabinets, limestone worktops, grey walls, medium hardwood flooring, a side by side washer and dryer and beige worktops.
Design ideas for a medium sized classic single-wall separated utility room in San Francisco with a submerged sink, recessed-panel cabinets, grey cabinets, limestone worktops, grey walls, medium hardwood flooring, a side by side washer and dryer and beige worktops.

Includes a laundry shoot from the upstairs through the cabinet above the laundry basket
Photo of a large contemporary galley utility room in Denver with a submerged sink, shaker cabinets, grey cabinets, engineered stone countertops, grey walls, porcelain flooring and a side by side washer and dryer.
Photo of a large contemporary galley utility room in Denver with a submerged sink, shaker cabinets, grey cabinets, engineered stone countertops, grey walls, porcelain flooring and a side by side washer and dryer.
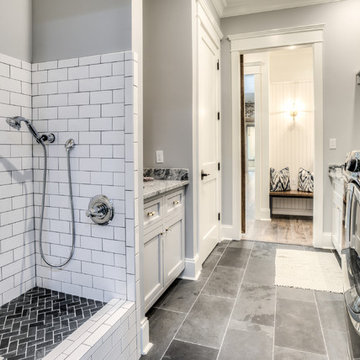
Medium sized farmhouse galley utility room in Atlanta with a submerged sink, beaded cabinets, grey cabinets, granite worktops, grey walls, a side by side washer and dryer and grey floors.

This laundry room was created by removing the existing bathroom and bedroom closet. Medallion Designer Series maple full overlay cabinet’s in the Potters Mill door style with Harbor Mist painted finish was installed. Formica Laminate Concrete Stone with a bull edge and single bowl Kurran undermount stainless steel sink with a chrome Moen faucet. Boulder Terra Linear Blend tile was used for the backsplash and washer outlet box cover. On the floor 12x24 Mediterranean Essence tile in Bronze finish was installed. A Bosch washer & dryer were also installed.

This is an example of a rural l-shaped separated utility room in Charleston with a submerged sink, shaker cabinets, white cabinets, grey walls and a side by side washer and dryer.

Laundry with concealed washer and dryer behind doors one could think this was a butlers pantry instead. Open shelving to give a lived in personal look.

This laundry/craft room is efficient beyond its space. Everything is in its place and no detail was overlooked to maximize the available room to meet many requirements. gift wrap, school books, laundry, and a home office are all contained in this singular space.
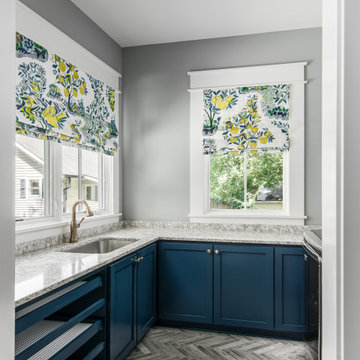
Photography: Garett + Carrie Buell of Studiobuell/ studiobuell.com
Inspiration for a medium sized classic l-shaped separated utility room in Nashville with a submerged sink, shaker cabinets, blue cabinets, engineered stone countertops, grey walls, porcelain flooring, a side by side washer and dryer, grey floors and white worktops.
Inspiration for a medium sized classic l-shaped separated utility room in Nashville with a submerged sink, shaker cabinets, blue cabinets, engineered stone countertops, grey walls, porcelain flooring, a side by side washer and dryer, grey floors and white worktops.

Design ideas for a medium sized contemporary l-shaped separated utility room in Atlanta with a submerged sink, shaker cabinets, grey cabinets, engineered stone countertops, grey walls, porcelain flooring, a side by side washer and dryer, grey floors and white worktops.
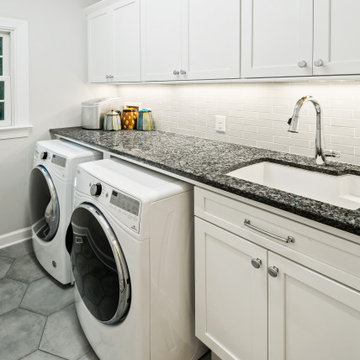
The original laundry was cramped, dark, and unorganized. This renovation yielded a room full of storage for out of sight organization, plenty of countertop for folding clothse, and large sink with subway tile backsplash.
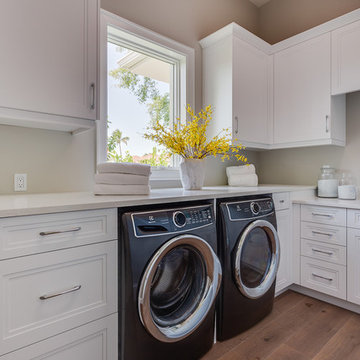
Photos by Context Media/Naples, FL
Photo of a medium sized contemporary l-shaped separated utility room in Other with recessed-panel cabinets, white cabinets, granite worktops, grey walls, light hardwood flooring, a side by side washer and dryer, beige floors and beige worktops.
Photo of a medium sized contemporary l-shaped separated utility room in Other with recessed-panel cabinets, white cabinets, granite worktops, grey walls, light hardwood flooring, a side by side washer and dryer, beige floors and beige worktops.
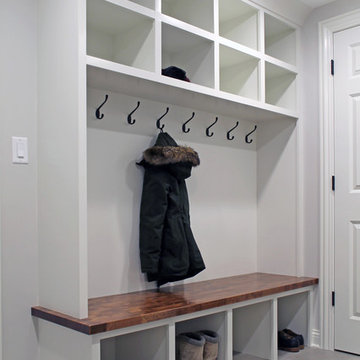
This is an example of a farmhouse galley utility room in Chicago with shaker cabinets, white cabinets, wood worktops, grey walls, ceramic flooring, grey floors and brown worktops.

This is an example of a small traditional single-wall utility room in Indianapolis with recessed-panel cabinets, grey cabinets, granite worktops, grey walls, ceramic flooring, a stacked washer and dryer, white floors and black worktops.

This is an example of a medium sized traditional single-wall utility room in Boise with a built-in sink, recessed-panel cabinets, white cabinets, engineered stone countertops, grey walls, ceramic flooring, a side by side washer and dryer, grey floors and white worktops.
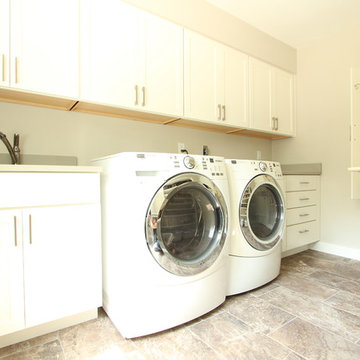
A large undermount sink was incorporated into the design to serve as a utility sink. Side by side washer/dryer, white shaker cabinets, quartz countertops, and new tile floors were added to make the space bright and updated.
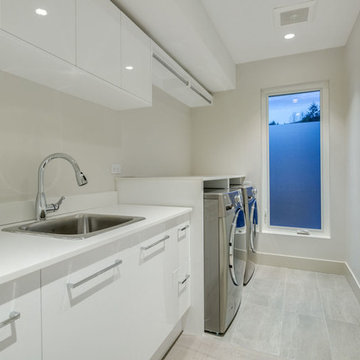
Inspiration for a medium sized contemporary single-wall utility room in Vancouver with a built-in sink, flat-panel cabinets, white cabinets, composite countertops, grey walls, porcelain flooring, a side by side washer and dryer and grey floors.

Landmark Photography
Photo of an expansive contemporary single-wall separated utility room in Minneapolis with blue cabinets, a side by side washer and dryer, a built-in sink, shaker cabinets, marble worktops, grey walls and slate flooring.
Photo of an expansive contemporary single-wall separated utility room in Minneapolis with blue cabinets, a side by side washer and dryer, a built-in sink, shaker cabinets, marble worktops, grey walls and slate flooring.

Inspiration for a small classic single-wall separated utility room in Philadelphia with a submerged sink, flat-panel cabinets, white cabinets, engineered stone countertops, grey walls, light hardwood flooring, a stacked washer and dryer and grey worktops.

This would be my room - a great work space for hobbies, with plenty of light and storage. and to help in multi-tasking, the washer and dryer are right here too. The gray walls and ceiling, white trim, windows, lighting and the hardwood flooring all combine to make this functional space cozy and bright.
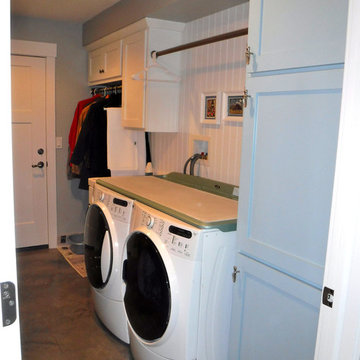
Photo of a medium sized country galley separated utility room in Salt Lake City with shaker cabinets, grey walls, concrete flooring, a side by side washer and dryer and white cabinets.
Utility Room with All Styles of Cabinet and Grey Walls Ideas and Designs
11