Utility Room with All Styles of Cabinet and Grey Walls Ideas and Designs
Refine by:
Budget
Sort by:Popular Today
121 - 140 of 6,972 photos
Item 1 of 3
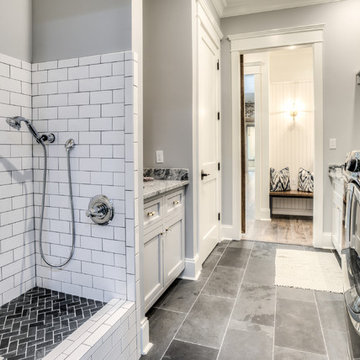
Medium sized farmhouse galley utility room in Atlanta with a submerged sink, beaded cabinets, grey cabinets, granite worktops, grey walls, a side by side washer and dryer and grey floors.
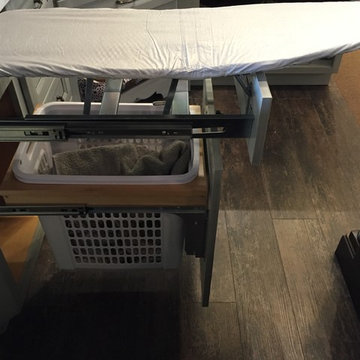
Side view of the Ironing Board folded out.
Design ideas for a small traditional l-shaped utility room in Other with a single-bowl sink, recessed-panel cabinets, grey cabinets, laminate countertops, grey walls and vinyl flooring.
Design ideas for a small traditional l-shaped utility room in Other with a single-bowl sink, recessed-panel cabinets, grey cabinets, laminate countertops, grey walls and vinyl flooring.
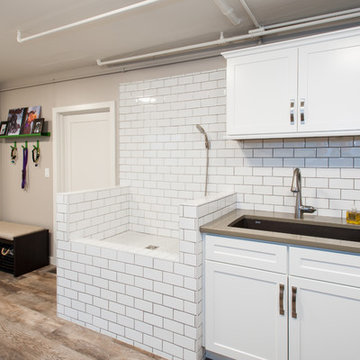
Lead Designer: Vawn Greany - Collaborative Interiors / Co-Designer: Trisha Gaffney Interiors / Cabinets: Dura Supreme provided by Collaborative Interiors / Contractor: Homeworks by Kelly / Photography: DC Photography
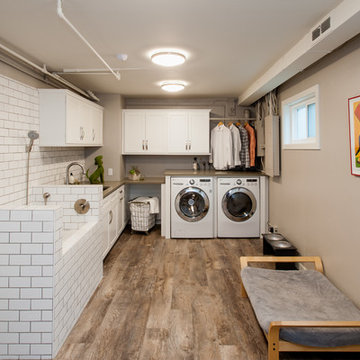
Lead Designer: Vawn Greany - Collaborative Interiors / Co-Designer: Trisha Gaffney Interiors / Cabinets: Dura Supreme provided by Collaborative Interiors / Contractor: Homeworks by Kelly / Photography: DC Photography

Photosynthesis Studio
Design ideas for a large country galley utility room in Atlanta with white cabinets, engineered stone countertops, grey walls, porcelain flooring, a side by side washer and dryer and recessed-panel cabinets.
Design ideas for a large country galley utility room in Atlanta with white cabinets, engineered stone countertops, grey walls, porcelain flooring, a side by side washer and dryer and recessed-panel cabinets.

Vance Vetter Homes. Cabinets: Creative Wood Designs
This is an example of a medium sized urban l-shaped separated utility room in Other with a built-in sink, flat-panel cabinets, medium wood cabinets, laminate countertops, grey walls, vinyl flooring and a side by side washer and dryer.
This is an example of a medium sized urban l-shaped separated utility room in Other with a built-in sink, flat-panel cabinets, medium wood cabinets, laminate countertops, grey walls, vinyl flooring and a side by side washer and dryer.
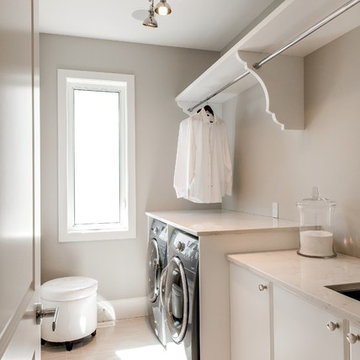
Scalloped supports add a traditional look and compliment this monochromatic laundry room done in matte white lacquer.
Redl Kitchens
156 Jessop Avenue
Saskatoon, SK S7N 1Y4
10341-124th Street
Edmonton, AB T5N 3W1
1733 McAra St
Regina, SK, S4N 6H5

Robert Lauten
Large classic galley utility room in DC Metro with a submerged sink, granite worktops, grey walls, a side by side washer and dryer, recessed-panel cabinets and dark wood cabinets.
Large classic galley utility room in DC Metro with a submerged sink, granite worktops, grey walls, a side by side washer and dryer, recessed-panel cabinets and dark wood cabinets.

Photo: A Kitchen That Works LLC
Photo of a medium sized contemporary galley utility room in Seattle with a submerged sink, flat-panel cabinets, grey cabinets, composite countertops, grey walls, concrete flooring, a side by side washer and dryer, grey splashback, grey floors, grey worktops and feature lighting.
Photo of a medium sized contemporary galley utility room in Seattle with a submerged sink, flat-panel cabinets, grey cabinets, composite countertops, grey walls, concrete flooring, a side by side washer and dryer, grey splashback, grey floors, grey worktops and feature lighting.
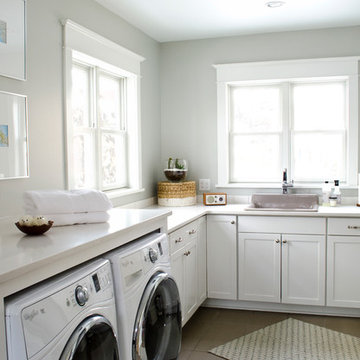
Design ideas for a medium sized classic l-shaped utility room in Other with a built-in sink, shaker cabinets, white cabinets, grey walls, ceramic flooring, a side by side washer and dryer and white worktops.

This is an example of a traditional galley utility room in Denver with shaker cabinets, white cabinets, grey walls, a side by side washer and dryer, grey floors, white worktops and tongue and groove walls.
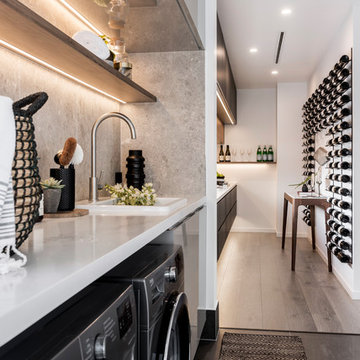
Steve Ryan
This is an example of a contemporary single-wall separated utility room in Gold Coast - Tweed with a built-in sink, open cabinets, grey walls, a side by side washer and dryer, grey floors and white worktops.
This is an example of a contemporary single-wall separated utility room in Gold Coast - Tweed with a built-in sink, open cabinets, grey walls, a side by side washer and dryer, grey floors and white worktops.
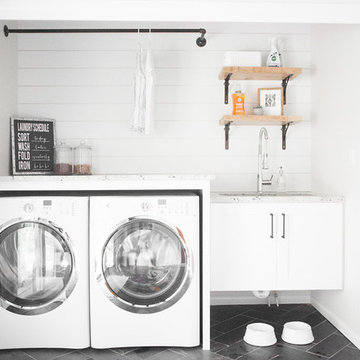
Laura Rae Photography
Design ideas for a small vintage single-wall utility room in Minneapolis with a submerged sink, white cabinets, grey walls, slate flooring, a side by side washer and dryer, grey floors, shaker cabinets and quartz worktops.
Design ideas for a small vintage single-wall utility room in Minneapolis with a submerged sink, white cabinets, grey walls, slate flooring, a side by side washer and dryer, grey floors, shaker cabinets and quartz worktops.

Diane Brophy Photography
Photo of a small traditional single-wall separated utility room in Boston with a submerged sink, flat-panel cabinets, light wood cabinets, engineered stone countertops, grey walls, porcelain flooring, a side by side washer and dryer, beige floors and grey worktops.
Photo of a small traditional single-wall separated utility room in Boston with a submerged sink, flat-panel cabinets, light wood cabinets, engineered stone countertops, grey walls, porcelain flooring, a side by side washer and dryer, beige floors and grey worktops.

Scott Conover
Large traditional separated utility room in Boise with white cabinets, laminate countertops, concrete flooring, a side by side washer and dryer, open cabinets, black floors, white worktops and grey walls.
Large traditional separated utility room in Boise with white cabinets, laminate countertops, concrete flooring, a side by side washer and dryer, open cabinets, black floors, white worktops and grey walls.

Photo Credit Landmark Photography.
This house was designed to fit the shores of Lake Minnetonka’s Stubbs Bay. The exterior architecture has the feel of an old lake cottage home that’s been there for a century with modern day finishes. The interior has large Marvin windows with expansive views of the lake, walnut floors, extensive wood detailing in the custom cabinets, wainscot, beamed ceilings, and fireplace. Step out of the kitchen to a covered out door porch with phantom screens overlooking the lake. The master bedroom has a large private roof deck overlooking the lake as well. There is a private master bonus room accessed through the master closet. The four levels of the home are accessible by an elevator. The working butler’s pantry, which is accessible by both sides of the kitchen has a secondary sink, dishwasher, refrigerator, lots of storage, and yes windows for natural light, views of the lake, and air flow.

Conroy + Tanzer
This is an example of a small traditional u-shaped utility room in San Francisco with a belfast sink, shaker cabinets, white cabinets, engineered stone countertops, slate flooring, a side by side washer and dryer, grey walls, grey floors and white worktops.
This is an example of a small traditional u-shaped utility room in San Francisco with a belfast sink, shaker cabinets, white cabinets, engineered stone countertops, slate flooring, a side by side washer and dryer, grey walls, grey floors and white worktops.

This is an example of a small contemporary single-wall separated utility room in Denver with a built-in sink, shaker cabinets, white cabinets, wood worktops, white splashback, metro tiled splashback, grey walls, porcelain flooring, a side by side washer and dryer, grey floors and brown worktops.
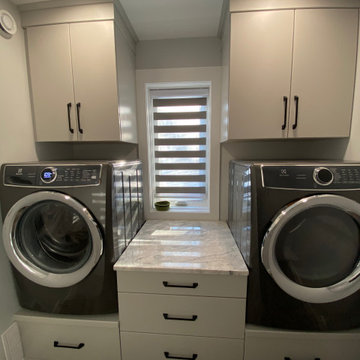
A small space that feels roomy and functional! Featuring custom cabinetry pedestals, and deep wall cabinets so your laundry soaps are always within reach. This space is finished off with a granite topped folding space, and two pantries for optional storage.

This is an example of a medium sized modern single-wall separated utility room in Portland with a submerged sink, recessed-panel cabinets, white cabinets, engineered stone countertops, beige splashback, ceramic splashback, grey walls, ceramic flooring, a side by side washer and dryer, grey floors and beige worktops.
Utility Room with All Styles of Cabinet and Grey Walls Ideas and Designs
7