Utility Room with All Types of Cabinet Finish and Mosaic Tiled Splashback Ideas and Designs
Refine by:
Budget
Sort by:Popular Today
201 - 220 of 268 photos
Item 1 of 3

This is an example of a medium sized contemporary galley separated utility room in Melbourne with a submerged sink, grey cabinets, engineered stone countertops, beige splashback, mosaic tiled splashback, beige walls, porcelain flooring, a side by side washer and dryer, beige floors and white worktops.
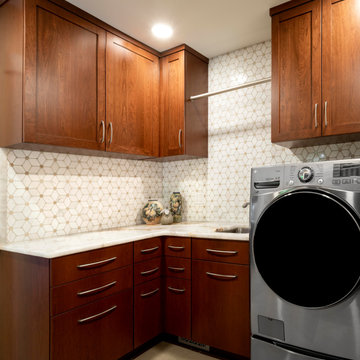
This laundry room ties into the kitchen with its matching cabinets, countertop & flooring but still stand out with its full height mosaic backsplash.
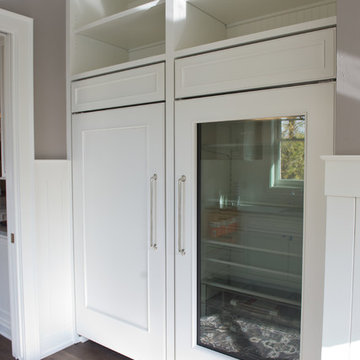
Windows in kitchen overlooking pool and lake.
Large rural galley utility room in Milwaukee with shaker cabinets, white cabinets, marble worktops, multi-coloured splashback, mosaic tiled splashback, dark hardwood flooring, grey walls and a submerged sink.
Large rural galley utility room in Milwaukee with shaker cabinets, white cabinets, marble worktops, multi-coloured splashback, mosaic tiled splashback, dark hardwood flooring, grey walls and a submerged sink.
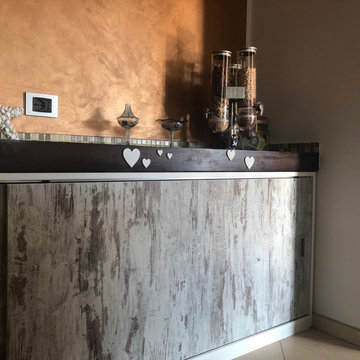
Photo of a small country u-shaped utility room in Other with a single-bowl sink, flat-panel cabinets, light wood cabinets, laminate countertops, mosaic tiled splashback, brown walls, porcelain flooring, a stacked washer and dryer, beige floors and brown worktops.
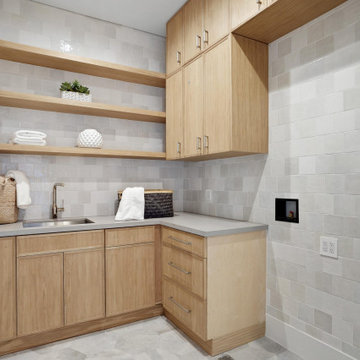
Photo of a contemporary l-shaped separated utility room in Los Angeles with an integrated sink, light wood cabinets, grey splashback, mosaic tiled splashback, grey walls, grey floors and grey worktops.
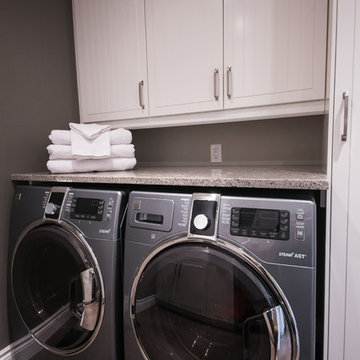
Grace can be a hard quality to achieve. Elegant accents, a regal sink, and stainless steel appliances sure help. It also helps to have a team of dedicated designers to coordinate features, boost the quality of light and colours, and keep everything in the guidelines set by the client. This Ottawa kitchen renovation also comes with a butler’s pantry for maximum levels of grace and style.
See more at http://www.blackwalnutkitchenandbath.com/en/galleries/kitchen/graceful
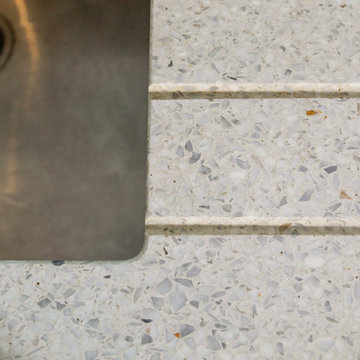
We love to be challenged so when we were approached by these clients about a design "from the era" we couldn't resist! There is nothing worse than removing character and charm from a home. The clients wanted their retro beach shack to have the modern comforts of today's lastest technologies hidden behind design features of the original design of the home. Beautiful terrazzo bench tops, laminated plywood, matt surfaces and soft-close hardware make this space warm and welcoming. Giving a home new life through clever design to achieve the result as if it was meant to be all along is one of the most rewarding projects you can do and we LOVED IT!

脱衣室・ユティリティ/キッチンを眺める
Photo by:ジェ二イクス 佐藤二郎
Inspiration for a medium sized scandi separated utility room in Other with open cabinets, wood worktops, white walls, light hardwood flooring, an integrated washer and dryer, beige floors, beige worktops, a built-in sink, white cabinets, white splashback, mosaic tiled splashback, a wallpapered ceiling and wallpapered walls.
Inspiration for a medium sized scandi separated utility room in Other with open cabinets, wood worktops, white walls, light hardwood flooring, an integrated washer and dryer, beige floors, beige worktops, a built-in sink, white cabinets, white splashback, mosaic tiled splashback, a wallpapered ceiling and wallpapered walls.
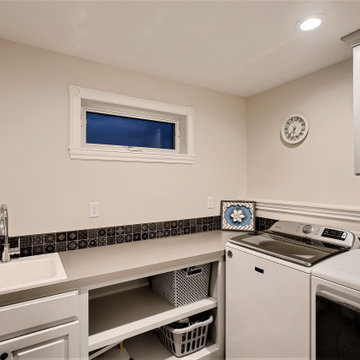
Upstairs laundry room with sink
This is an example of a large victorian l-shaped separated utility room in Denver with a built-in sink, raised-panel cabinets, grey cabinets, laminate countertops, black splashback, mosaic tiled splashback, white walls, a side by side washer and dryer and grey worktops.
This is an example of a large victorian l-shaped separated utility room in Denver with a built-in sink, raised-panel cabinets, grey cabinets, laminate countertops, black splashback, mosaic tiled splashback, white walls, a side by side washer and dryer and grey worktops.
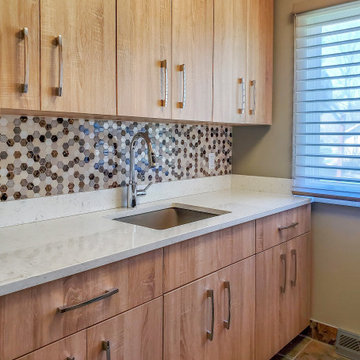
Contemporary remodel to provide more storage and a better functioning laundry eoom.
Inspiration for a medium sized contemporary galley separated utility room in Cleveland with a single-bowl sink, flat-panel cabinets, medium wood cabinets, engineered stone countertops, multi-coloured splashback, mosaic tiled splashback, beige walls, slate flooring, a side by side washer and dryer, multi-coloured floors and beige worktops.
Inspiration for a medium sized contemporary galley separated utility room in Cleveland with a single-bowl sink, flat-panel cabinets, medium wood cabinets, engineered stone countertops, multi-coloured splashback, mosaic tiled splashback, beige walls, slate flooring, a side by side washer and dryer, multi-coloured floors and beige worktops.
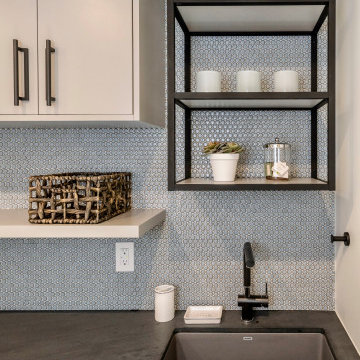
Design ideas for a contemporary single-wall separated utility room in San Francisco with a submerged sink, flat-panel cabinets, grey cabinets, engineered stone countertops, blue splashback, mosaic tiled splashback, white walls, porcelain flooring, a side by side washer and dryer, grey floors and grey worktops.
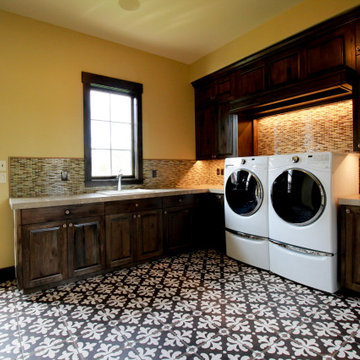
A beautiful custom home with rustic touches and gorgeous lake views.
Inspiration for a rustic l-shaped separated utility room in Seattle with medium wood cabinets, multi-coloured splashback, mosaic tiled splashback, porcelain flooring and black floors.
Inspiration for a rustic l-shaped separated utility room in Seattle with medium wood cabinets, multi-coloured splashback, mosaic tiled splashback, porcelain flooring and black floors.
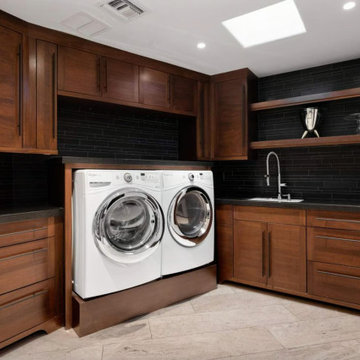
Medium sized separated utility room in Other with a submerged sink, shaker cabinets, dark wood cabinets, black splashback, mosaic tiled splashback, white walls, porcelain flooring, a side by side washer and dryer and brown floors.
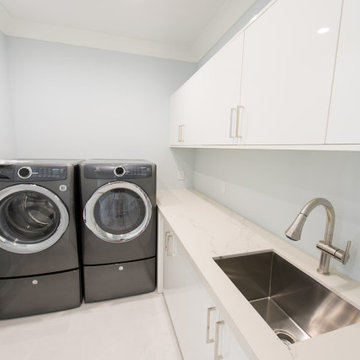
Large contemporary single-wall utility room in Miami with a submerged sink, white cabinets, engineered stone countertops, blue splashback, mosaic tiled splashback, blue walls, ceramic flooring, white worktops and a side by side washer and dryer.
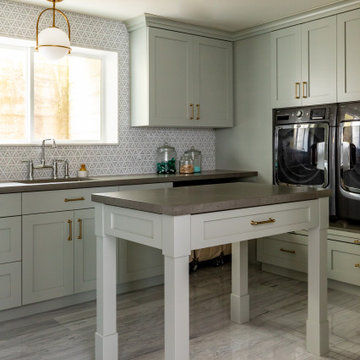
This laundry room is gorgeous and functional. The washer and dryer are have built in shelves underneath to make changing the laundry a breeze. The window on the marble mosaic tile features a slab marble window sill. The built in drying racks for hanging clothes might be the best feature in this beautiful space.
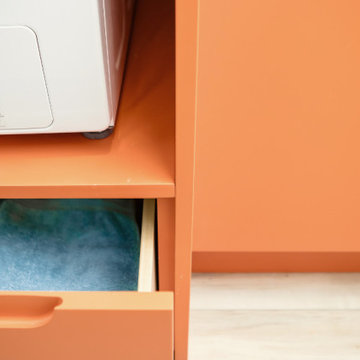
Small eclectic laundry cupboard in Edmonton with an utility sink, flat-panel cabinets, orange cabinets, engineered stone countertops, blue splashback, mosaic tiled splashback, white walls, a stacked washer and dryer and white worktops.
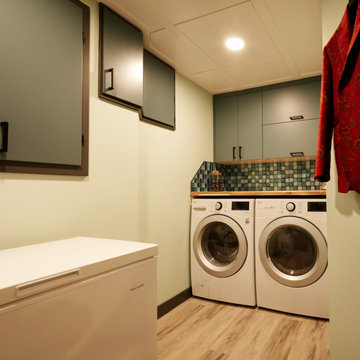
This is an example of a small classic l-shaped separated utility room in Edmonton with flat-panel cabinets, turquoise cabinets, wood worktops, multi-coloured splashback, mosaic tiled splashback, green walls, vinyl flooring, a side by side washer and dryer, grey floors, brown worktops and a coffered ceiling.
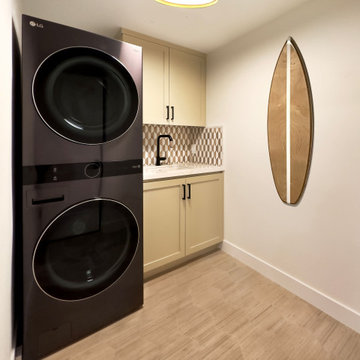
compact laundry room with custom cabinets and wash tower. Black laundry faucet with brass knurling detail.
Inspiration for a small separated utility room in Orange County with a submerged sink, shaker cabinets, beige cabinets, engineered stone countertops, multi-coloured splashback, mosaic tiled splashback, white walls, porcelain flooring, a stacked washer and dryer, beige floors and white worktops.
Inspiration for a small separated utility room in Orange County with a submerged sink, shaker cabinets, beige cabinets, engineered stone countertops, multi-coloured splashback, mosaic tiled splashback, white walls, porcelain flooring, a stacked washer and dryer, beige floors and white worktops.
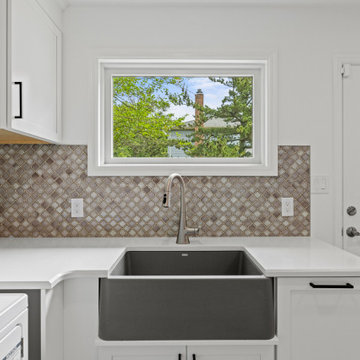
This is an example of a large classic l-shaped utility room in Philadelphia with a belfast sink, white cabinets, quartz worktops, multi-coloured splashback, mosaic tiled splashback, grey walls, vinyl flooring, a side by side washer and dryer, brown floors and white worktops.
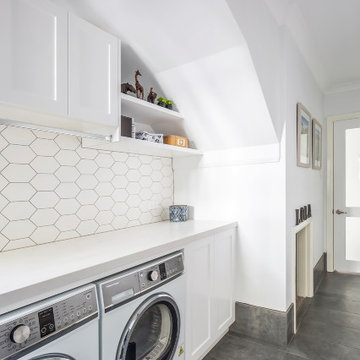
Inspiration for a medium sized modern single-wall separated utility room in Sydney with a built-in sink, shaker cabinets, white cabinets, engineered stone countertops, white splashback, mosaic tiled splashback, white walls, porcelain flooring, a side by side washer and dryer, grey floors, white worktops, a coffered ceiling and brick walls.
Utility Room with All Types of Cabinet Finish and Mosaic Tiled Splashback Ideas and Designs
11