Utility Room with All Types of Cabinet Finish and Mosaic Tiled Splashback Ideas and Designs
Refine by:
Budget
Sort by:Popular Today
141 - 160 of 267 photos
Item 1 of 3
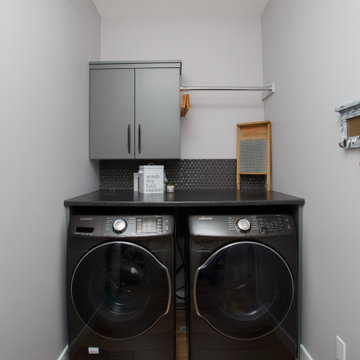
Design ideas for a small modern single-wall separated utility room in Calgary with flat-panel cabinets, grey cabinets, laminate countertops, black splashback, mosaic tiled splashback, grey walls, laminate floors, a side by side washer and dryer, blue floors and black worktops.

The brief for this home was to create a warm inviting space that suited it's beachside location. Our client loves to cook so an open plan kitchen with a space for her grandchildren to play was at the top of the list. Key features used in this open plan design were warm floorboard tiles in a herringbone pattern, navy horizontal shiplap feature wall, custom joinery in entry, living and children's play area, rattan pendant lighting, marble, navy and white open plan kitchen.
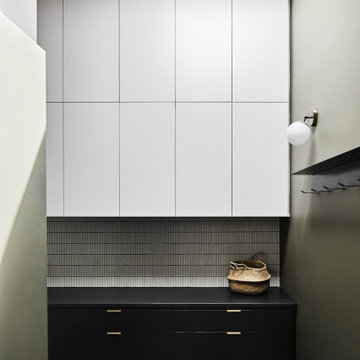
Design ideas for a medium sized contemporary separated utility room in Melbourne with black cabinets, mosaic tiled splashback, green walls, a concealed washer and dryer, grey floors and black worktops.
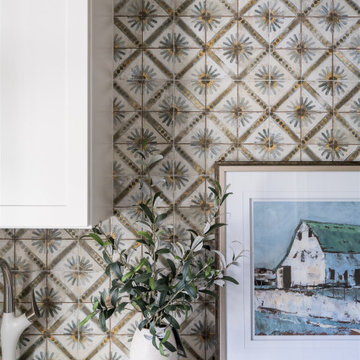
A neutral color palette punctuated by warm wood tones and large windows create a comfortable, natural environment that combines casual southern living with European coastal elegance. The 10-foot tall pocket doors leading to a covered porch were designed in collaboration with the architect for seamless indoor-outdoor living. Decorative house accents including stunning wallpapers, vintage tumbled bricks, and colorful walls create visual interest throughout the space. Beautiful fireplaces, luxury furnishings, statement lighting, comfortable furniture, and a fabulous basement entertainment area make this home a welcome place for relaxed, fun gatherings.
---
Project completed by Wendy Langston's Everything Home interior design firm, which serves Carmel, Zionsville, Fishers, Westfield, Noblesville, and Indianapolis.
For more about Everything Home, click here: https://everythinghomedesigns.com/
To learn more about this project, click here:
https://everythinghomedesigns.com/portfolio/aberdeen-living-bargersville-indiana/
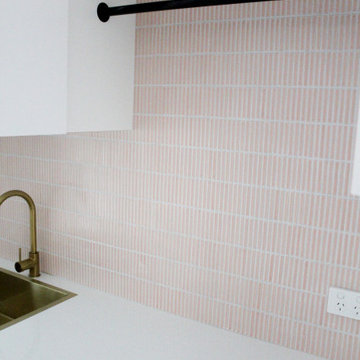
Pink Splashback, Laundry Renovations Perth, Hampton Style Laundry, Hampton Laundry, Diamon Tiles
This is an example of a medium sized modern single-wall separated utility room in Perth with a built-in sink, shaker cabinets, white cabinets, engineered stone countertops, pink splashback, mosaic tiled splashback, white walls, porcelain flooring, a stacked washer and dryer, white floors and white worktops.
This is an example of a medium sized modern single-wall separated utility room in Perth with a built-in sink, shaker cabinets, white cabinets, engineered stone countertops, pink splashback, mosaic tiled splashback, white walls, porcelain flooring, a stacked washer and dryer, white floors and white worktops.
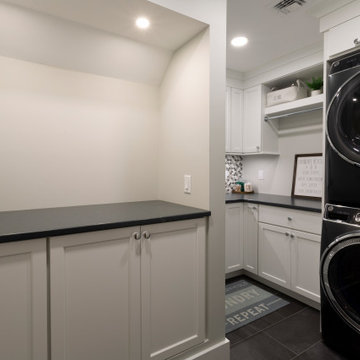
Cozy Laundry Room with Stacked Washer Dryer is the perfect space to hang and fold laundry, with it's own pull-out laundry basket at the folding station you can grab this weeks laundry and toss it in.
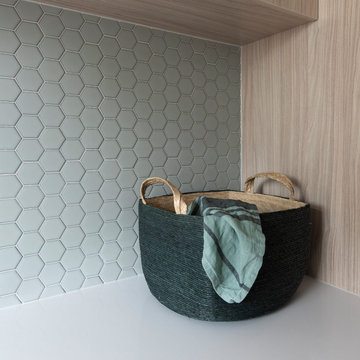
Large contemporary single-wall separated utility room in Melbourne with flat-panel cabinets, light wood cabinets, engineered stone countertops, green splashback, mosaic tiled splashback, white walls, a side by side washer and dryer and white worktops.
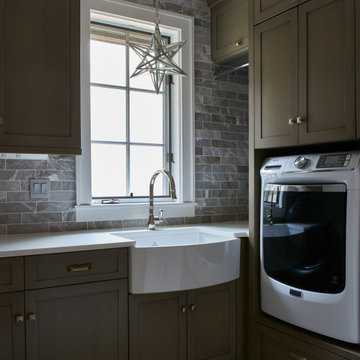
This magnificent new home build has too many amenities to name. Laundry room with side by side appliances.
Design ideas for a modern u-shaped separated utility room in Other with flat-panel cabinets, brown cabinets, engineered stone countertops, multi-coloured splashback, mosaic tiled splashback, white walls, ceramic flooring, grey floors and white worktops.
Design ideas for a modern u-shaped separated utility room in Other with flat-panel cabinets, brown cabinets, engineered stone countertops, multi-coloured splashback, mosaic tiled splashback, white walls, ceramic flooring, grey floors and white worktops.
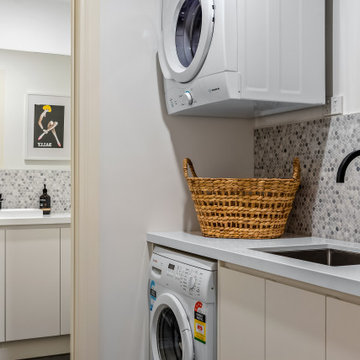
Photo of a small modern single-wall separated utility room in Melbourne with a built-in sink, flat-panel cabinets, white cabinets, engineered stone countertops, grey splashback, mosaic tiled splashback, white walls and white worktops.
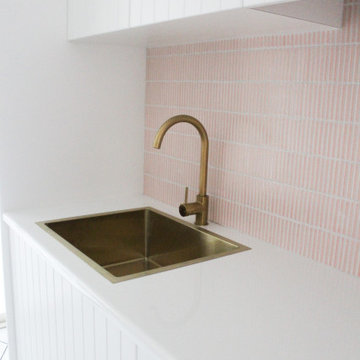
Pink Splashback, Laundry Renovations Perth, Hampton Style Laundry, Hampton Laundry, Diamon Tiles
This is an example of a medium sized modern single-wall separated utility room in Perth with a built-in sink, shaker cabinets, white cabinets, engineered stone countertops, pink splashback, mosaic tiled splashback, white walls, porcelain flooring, a stacked washer and dryer, white floors and white worktops.
This is an example of a medium sized modern single-wall separated utility room in Perth with a built-in sink, shaker cabinets, white cabinets, engineered stone countertops, pink splashback, mosaic tiled splashback, white walls, porcelain flooring, a stacked washer and dryer, white floors and white worktops.

A soft seafoam green is used in this Woodways laundry room. This helps to connect the cabinetry to the flooring as well as add a simple element of color into the more neutral space. A farmhouse sink is used and adds a classic warm farmhouse touch to the room. Undercabinet lighting helps to illuminate the task areas for better visibility

Laundry design cleverly utilising the under staircase space in this townhouse space.
Inspiration for a small contemporary galley utility room in Melbourne with a submerged sink, white cabinets, engineered stone countertops, white splashback, mosaic tiled splashback, white walls, light hardwood flooring, a concealed washer and dryer, brown floors and white worktops.
Inspiration for a small contemporary galley utility room in Melbourne with a submerged sink, white cabinets, engineered stone countertops, white splashback, mosaic tiled splashback, white walls, light hardwood flooring, a concealed washer and dryer, brown floors and white worktops.

Large classic l-shaped separated utility room in New York with a submerged sink, recessed-panel cabinets, white cabinets, blue splashback, mosaic tiled splashback, multi-coloured walls, porcelain flooring, a stacked washer and dryer, grey floors and white worktops.
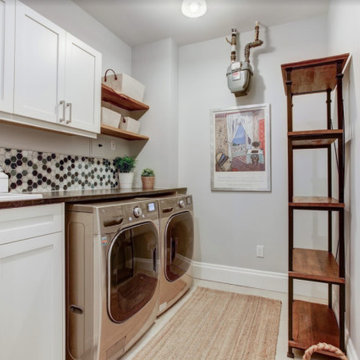
Photo of a medium sized classic galley separated utility room in Toronto with a built-in sink, recessed-panel cabinets, white cabinets, engineered stone countertops, multi-coloured splashback, mosaic tiled splashback, grey walls, light hardwood flooring, a side by side washer and dryer and brown worktops.
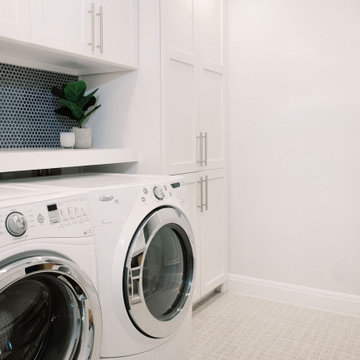
Inspiration for a classic utility room in Austin with recessed-panel cabinets, white cabinets, blue splashback, mosaic tiled splashback, white walls, ceramic flooring, a side by side washer and dryer and beige floors.
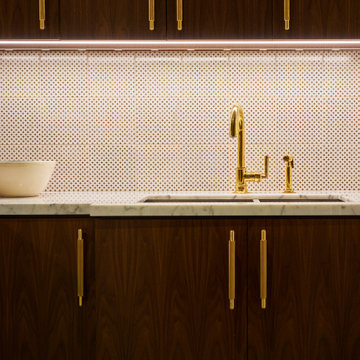
A complete redesign and renovation of a modern Soho loft emphasizing the incorporation of local and handcrafted materials. The concept revolved around creating inviting communal spaces for the family and guests in addition to sanctuary-like private spaces. Brass fixtures and finishings, a muted color palette, and wood detailing forges a luxurious but grounded space in downtown NYC.

Photo of a small contemporary single-wall utility room in Gold Coast - Tweed with a belfast sink, shaker cabinets, green cabinets, concrete worktops, mosaic tiled splashback, beige walls, dark hardwood flooring, a side by side washer and dryer, brown floors and grey worktops.
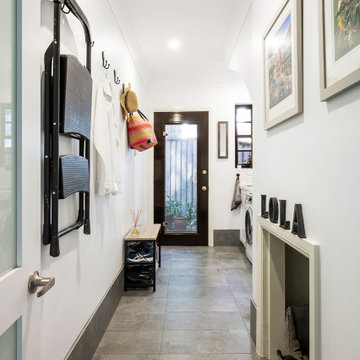
This is an example of a medium sized modern single-wall separated utility room in Sydney with a built-in sink, shaker cabinets, white cabinets, engineered stone countertops, white splashback, mosaic tiled splashback, white walls, porcelain flooring, a side by side washer and dryer, grey floors, white worktops, a coffered ceiling and brick walls.
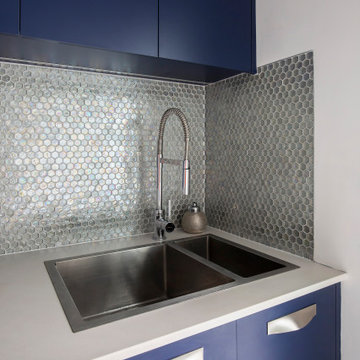
Laundry with blue joinery, mosaic tiles and washing machine dryer stacked.
Medium sized contemporary single-wall separated utility room in Sydney with a double-bowl sink, flat-panel cabinets, blue cabinets, engineered stone countertops, multi-coloured splashback, mosaic tiled splashback, white walls, porcelain flooring, a stacked washer and dryer, white floors, white worktops, a vaulted ceiling and tongue and groove walls.
Medium sized contemporary single-wall separated utility room in Sydney with a double-bowl sink, flat-panel cabinets, blue cabinets, engineered stone countertops, multi-coloured splashback, mosaic tiled splashback, white walls, porcelain flooring, a stacked washer and dryer, white floors, white worktops, a vaulted ceiling and tongue and groove walls.

Farm House Laundry Project, we open this laundry closet to switch Laundry from Bathroom to Kitchen Dining Area, this way we change from small machine size to big washer and dryer.
Utility Room with All Types of Cabinet Finish and Mosaic Tiled Splashback Ideas and Designs
8