Utility Room with All Types of Splashback and Beige Walls Ideas and Designs
Refine by:
Budget
Sort by:Popular Today
221 - 240 of 588 photos
Item 1 of 3
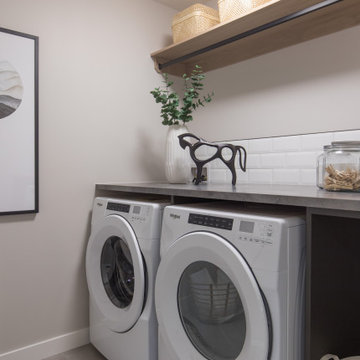
This is an example of a medium sized modern single-wall separated utility room in Calgary with white splashback, metro tiled splashback, beige walls, ceramic flooring, a side by side washer and dryer and grey floors.
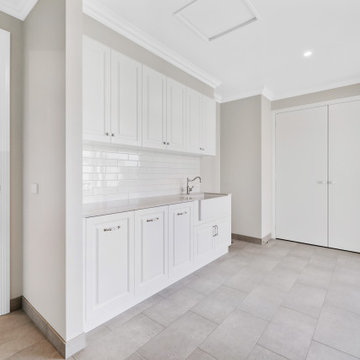
This is an example of a large country single-wall separated utility room in Melbourne with a belfast sink, raised-panel cabinets, white cabinets, engineered stone countertops, white splashback, metro tiled splashback, beige walls, porcelain flooring, a stacked washer and dryer, grey floors and grey worktops.

This bright, sunny and open laundry room is clean and modern with wood planking backsplash, solid surface clean white countertops, maple cabinets with contrasting handles and coastal accent baskets and rugs.
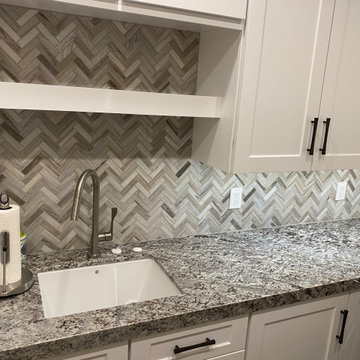
Medium sized modern l-shaped separated utility room in Las Vegas with white cabinets, granite worktops, a side by side washer and dryer, grey worktops, a single-bowl sink, beige walls, ceramic flooring, beaded cabinets, grey splashback, cement tile splashback and beige floors.

Photo of a small contemporary single-wall utility room in Gold Coast - Tweed with a belfast sink, shaker cabinets, green cabinets, concrete worktops, mosaic tiled splashback, beige walls, dark hardwood flooring, a side by side washer and dryer, brown floors and grey worktops.
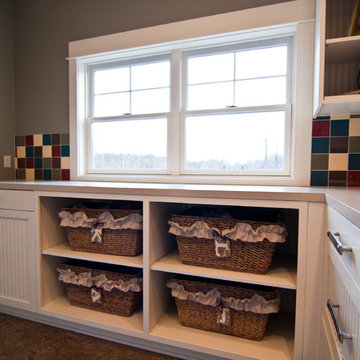
This laundry room by Woodways is a mix of classic and white farmhouse style cabinetry with beaded white doors. Included are built in cubbies for clean storage solutions and an open corner cabinet that allows for full access and removes dead corner space.
Photo credit: http://travisjfahlen.com/
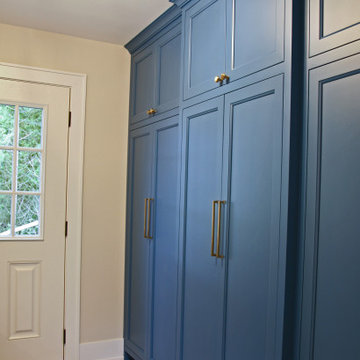
Nothing like a blue and white laundry room to take the work out of a no fun task! With the full wall of storage across from the washer and dryer, everything can be stored away to keep the space tidy at all times.
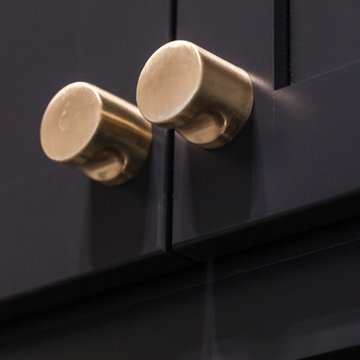
This stand-alone condominium blends traditional styles with modern farmhouse exterior features. Blurring the lines between condominium and home, the details are where this custom design stands out; from custom trim to beautiful ceiling treatments and careful consideration for how the spaces interact. The exterior of the home is detailed with white horizontal siding, vinyl board and batten, black windows, black asphalt shingles and accent metal roofing. Our design intent behind these stand-alone condominiums is to bring the maintenance free lifestyle with a space that feels like your own.
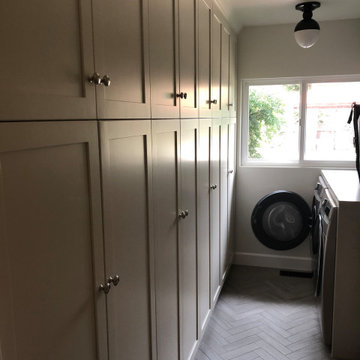
This transitional laundry room design features white cabinets by Starmark Cabinetry, subway tile and wood floors.
Inspiration for a medium sized classic u-shaped separated utility room in San Francisco with a submerged sink, recessed-panel cabinets, white cabinets, engineered stone countertops, white splashback, metro tiled splashback, beige walls, medium hardwood flooring, a side by side washer and dryer, beige floors and grey worktops.
Inspiration for a medium sized classic u-shaped separated utility room in San Francisco with a submerged sink, recessed-panel cabinets, white cabinets, engineered stone countertops, white splashback, metro tiled splashback, beige walls, medium hardwood flooring, a side by side washer and dryer, beige floors and grey worktops.
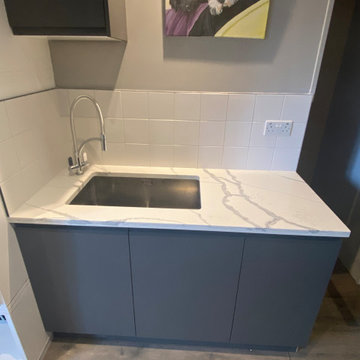
We created this secret room from the old garage, turning it into a useful space for washing the dogs, doing laundry and exercising - all of which we need to do in our own homes due to the Covid lockdown. The original room was created on a budget with laminate worktops and cheap ktichen doors - we recently replaced the original laminate worktops with quartz and changed the door fronts to create a clean, refreshed look. The opposite wall contains floor to ceiling bespoke cupboards with storage for everything from tennis rackets to a hidden wine fridge. The flooring is budget friendly laminated wood effect planks. The washer and drier are raised off the floor for easy access as well as additional storage for baskets below.
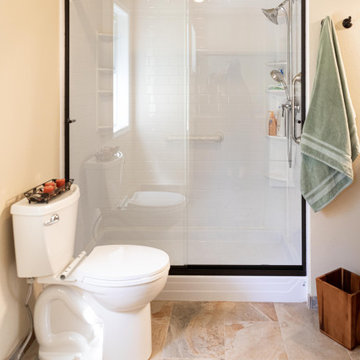
Photo of a medium sized rustic galley utility room in Other with a submerged sink, recessed-panel cabinets, brown cabinets, engineered stone countertops, beige splashback, engineered quartz splashback, beige walls, porcelain flooring, a side by side washer and dryer, brown floors and beige worktops.
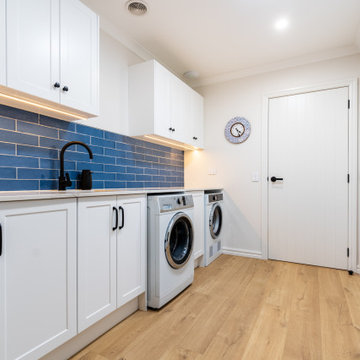
Laundry room with excellent storage and doubles as a boot room.
Large coastal galley separated utility room in Other with a submerged sink, shaker cabinets, white cabinets, engineered stone countertops, blue splashback, metro tiled splashback, beige walls, laminate floors, a side by side washer and dryer, beige floors and white worktops.
Large coastal galley separated utility room in Other with a submerged sink, shaker cabinets, white cabinets, engineered stone countertops, blue splashback, metro tiled splashback, beige walls, laminate floors, a side by side washer and dryer, beige floors and white worktops.

Laundry room with custom concrete countertop from Boheium Stoneworks, Cottonwood Fine Cabinetry, and stone tile with glass tile accents. | Photo: Mert Carpenter Photography
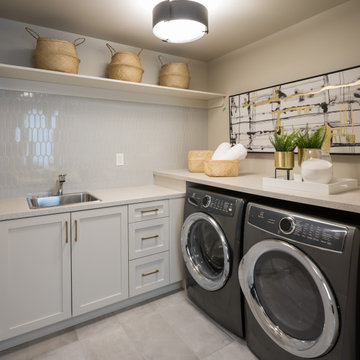
Photo of a large traditional l-shaped separated utility room in Calgary with a single-bowl sink, recessed-panel cabinets, grey cabinets, marble worktops, grey splashback, ceramic splashback, beige walls, ceramic flooring, a side by side washer and dryer, grey floors and multicoloured worktops.
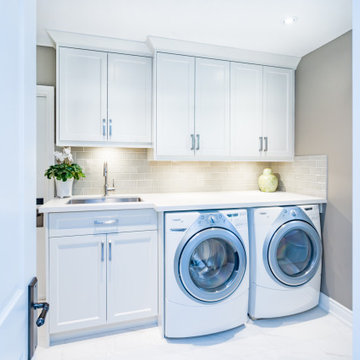
This is an example of an utility room in Toronto with a submerged sink, shaker cabinets, white cabinets, engineered stone countertops, beige splashback, ceramic splashback, beige walls, porcelain flooring, a side by side washer and dryer, white floors and white worktops.
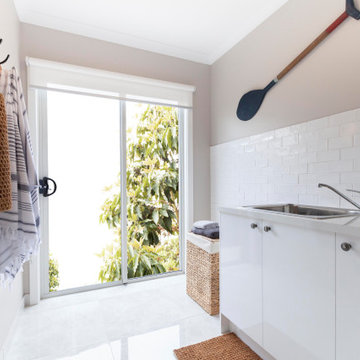
Laundry Room in the Westley 259 from the Alpha Collection by JG King Homes
Medium sized coastal single-wall utility room in Melbourne with engineered stone countertops, white splashback, ceramic splashback, beige walls, ceramic flooring, a stacked washer and dryer, white floors and white worktops.
Medium sized coastal single-wall utility room in Melbourne with engineered stone countertops, white splashback, ceramic splashback, beige walls, ceramic flooring, a stacked washer and dryer, white floors and white worktops.
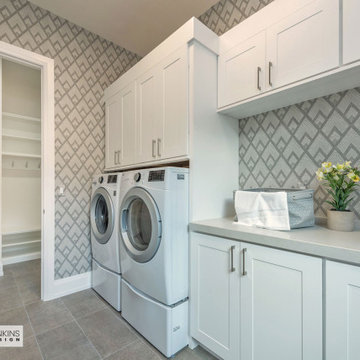
Large laundry room with is convenient to the mud room and garage.
Inspiration for a large classic galley separated utility room in Other with a submerged sink, recessed-panel cabinets, white cabinets, engineered stone countertops, beige splashback, porcelain splashback, beige walls, slate flooring, a side by side washer and dryer, grey floors, grey worktops and wallpapered walls.
Inspiration for a large classic galley separated utility room in Other with a submerged sink, recessed-panel cabinets, white cabinets, engineered stone countertops, beige splashback, porcelain splashback, beige walls, slate flooring, a side by side washer and dryer, grey floors, grey worktops and wallpapered walls.
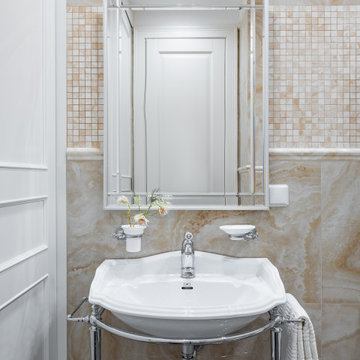
Дизайн-проект реализован Архитектором-Дизайнером Екатериной Ялалтыновой. Комплектация и декорирование - Бюро9.
This is an example of a medium sized classic single-wall separated utility room in Moscow with a built-in sink, raised-panel cabinets, white cabinets, engineered stone countertops, beige splashback, porcelain splashback, beige walls, porcelain flooring, a stacked washer and dryer, blue floors and white worktops.
This is an example of a medium sized classic single-wall separated utility room in Moscow with a built-in sink, raised-panel cabinets, white cabinets, engineered stone countertops, beige splashback, porcelain splashback, beige walls, porcelain flooring, a stacked washer and dryer, blue floors and white worktops.
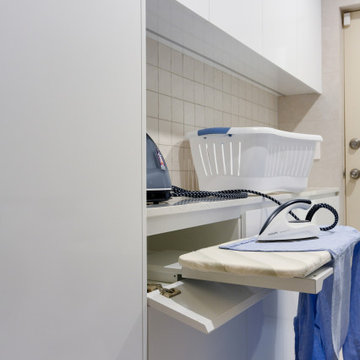
Inspiration for a medium sized modern galley separated utility room in Sydney with a built-in sink, flat-panel cabinets, white cabinets, engineered stone countertops, beige splashback, ceramic splashback, beige walls, ceramic flooring, a side by side washer and dryer, beige floors and white worktops.
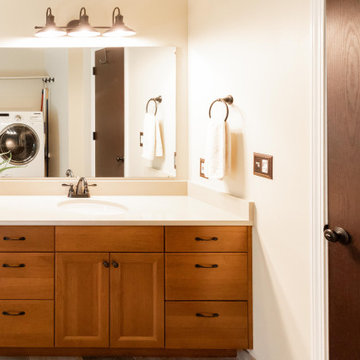
Medium sized rustic galley utility room in Other with a submerged sink, recessed-panel cabinets, brown cabinets, engineered stone countertops, beige splashback, engineered quartz splashback, beige walls, porcelain flooring, a side by side washer and dryer, brown floors and beige worktops.
Utility Room with All Types of Splashback and Beige Walls Ideas and Designs
12