Utility Room with All Types of Splashback and Beige Walls Ideas and Designs
Refine by:
Budget
Sort by:Popular Today
161 - 180 of 587 photos
Item 1 of 3
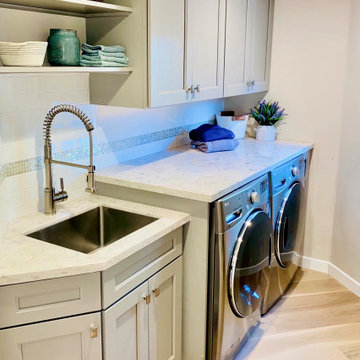
Compact, corner laundry room with low ceilings.
Inspiration for a medium sized traditional separated utility room in San Francisco with a submerged sink, shaker cabinets, grey cabinets, engineered stone countertops, white splashback, glass tiled splashback, beige walls, light hardwood flooring, a side by side washer and dryer and white worktops.
Inspiration for a medium sized traditional separated utility room in San Francisco with a submerged sink, shaker cabinets, grey cabinets, engineered stone countertops, white splashback, glass tiled splashback, beige walls, light hardwood flooring, a side by side washer and dryer and white worktops.

Dura Supreme Kendall Panel door in White with Kalahari Granite countertops.
This is an example of a medium sized traditional galley separated utility room in San Francisco with a submerged sink, white cabinets, granite worktops, beige splashback, marble splashback, recessed-panel cabinets, beige walls, porcelain flooring, a side by side washer and dryer and beige floors.
This is an example of a medium sized traditional galley separated utility room in San Francisco with a submerged sink, white cabinets, granite worktops, beige splashback, marble splashback, recessed-panel cabinets, beige walls, porcelain flooring, a side by side washer and dryer and beige floors.
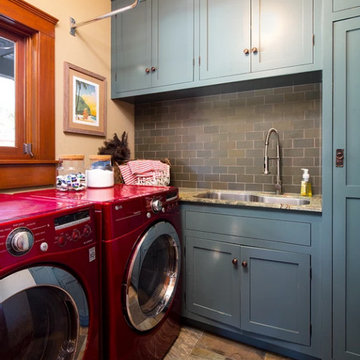
Medium sized traditional l-shaped separated utility room in Los Angeles with a submerged sink, shaker cabinets, blue cabinets, marble worktops, green splashback, metro tiled splashback, beige walls, slate flooring, a side by side washer and dryer and multi-coloured floors.
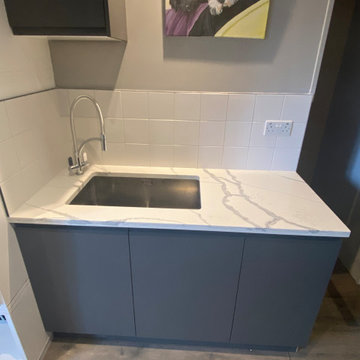
We created this secret room from the old garage, turning it into a useful space for washing the dogs, doing laundry and exercising - all of which we need to do in our own homes due to the Covid lockdown. The original room was created on a budget with laminate worktops and cheap ktichen doors - we recently replaced the original laminate worktops with quartz and changed the door fronts to create a clean, refreshed look. The opposite wall contains floor to ceiling bespoke cupboards with storage for everything from tennis rackets to a hidden wine fridge. The flooring is budget friendly laminated wood effect planks. The washer and drier are raised off the floor for easy access as well as additional storage for baskets below.
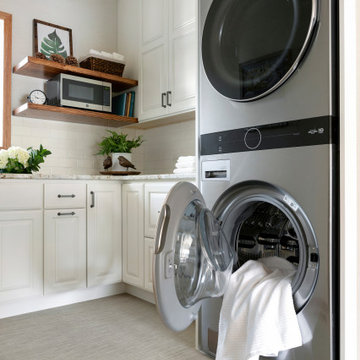
Small classic galley utility room in Minneapolis with a submerged sink, raised-panel cabinets, white cabinets, granite worktops, white splashback, ceramic splashback, beige walls, vinyl flooring, a stacked washer and dryer, beige floors, white worktops and wallpapered walls.
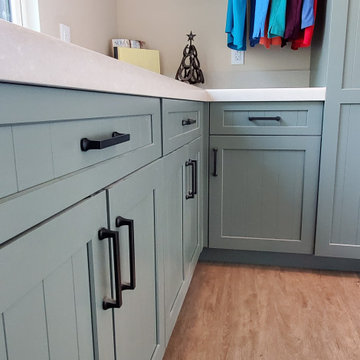
A Laundry with a view and an organized tall storage cabinet for cleaning supplies and equipment
Design ideas for a medium sized country u-shaped utility room in San Francisco with flat-panel cabinets, green cabinets, engineered stone countertops, white splashback, engineered quartz splashback, beige walls, laminate floors, a side by side washer and dryer, brown floors, white worktops and a drop ceiling.
Design ideas for a medium sized country u-shaped utility room in San Francisco with flat-panel cabinets, green cabinets, engineered stone countertops, white splashback, engineered quartz splashback, beige walls, laminate floors, a side by side washer and dryer, brown floors, white worktops and a drop ceiling.
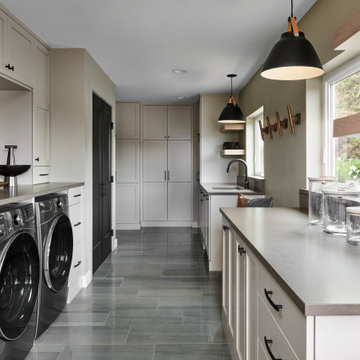
This is an example of a large traditional l-shaped utility room in Denver with a submerged sink, recessed-panel cabinets, beige cabinets, engineered stone countertops, grey splashback, engineered quartz splashback, beige walls, porcelain flooring, a side by side washer and dryer, green floors and grey worktops.
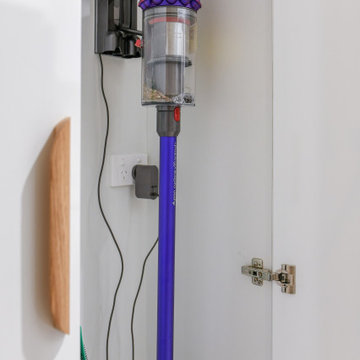
This is an example of a medium sized modern galley separated utility room in Sydney with a built-in sink, flat-panel cabinets, white cabinets, engineered stone countertops, beige splashback, ceramic splashback, beige walls, ceramic flooring, a side by side washer and dryer, beige floors and white worktops.
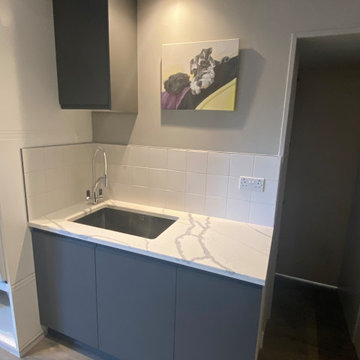
We created this secret room from the old garage, turning it into a useful space for washing the dogs, doing laundry and exercising - all of which we need to do in our own homes due to the Covid lockdown. The original room was created on a budget with laminate worktops and cheap ktichen doors - we recently replaced the original laminate worktops with quartz and changed the door fronts to create a clean, refreshed look. The opposite wall contains floor to ceiling bespoke cupboards with storage for everything from tennis rackets to a hidden wine fridge. The flooring is budget friendly laminated wood effect planks. The washer and drier are raised off the floor for easy access as well as additional storage for baskets below.
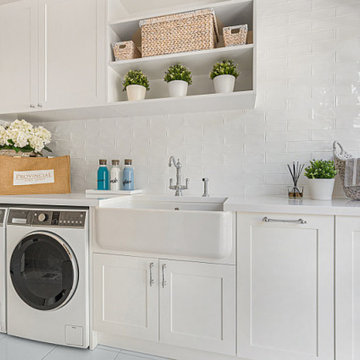
Beautiful laundry in a Melbourne Hamptons style home. White shaker cabinets with decorative chrome handles. Side by side washer and dryer with farmhouse sink. White subway tile.
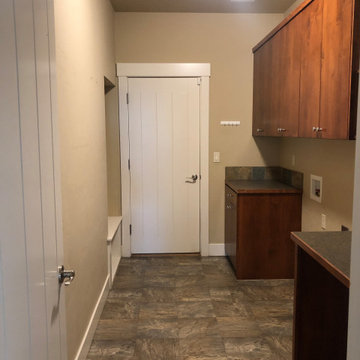
Before: brown and boring laundry room,
After: Complete built in cabinets to conceal the washer and dryer and add a ton of storage.
Inspiration for a small traditional galley utility room in Boise with flat-panel cabinets, brown cabinets, laminate countertops, brown splashback, ceramic splashback, beige walls, lino flooring and a side by side washer and dryer.
Inspiration for a small traditional galley utility room in Boise with flat-panel cabinets, brown cabinets, laminate countertops, brown splashback, ceramic splashback, beige walls, lino flooring and a side by side washer and dryer.

Large dysfunctional laundry room divided to create new guest bath and smaller laundry room space with lots of storage and stacked washer / dryer
This is an example of a small classic galley separated utility room in San Francisco with an utility sink, shaker cabinets, green cabinets, engineered stone countertops, green splashback, porcelain splashback, beige walls, porcelain flooring, a stacked washer and dryer, grey floors and white worktops.
This is an example of a small classic galley separated utility room in San Francisco with an utility sink, shaker cabinets, green cabinets, engineered stone countertops, green splashback, porcelain splashback, beige walls, porcelain flooring, a stacked washer and dryer, grey floors and white worktops.
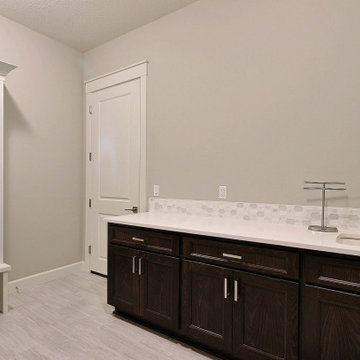
This Modern Multi-Level Home Boasts Master & Guest Suites on The Main Level + Den + Entertainment Room + Exercise Room with 2 Suites Upstairs as Well as Blended Indoor/Outdoor Living with 14ft Tall Coffered Box Beam Ceilings!
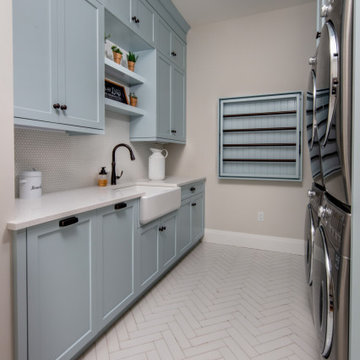
This beautiful modern farmhouse kitchen is refreshing and playful, finished in a light blue paint, accented by white, geometric designs in the flooring and backsplash. Double stacked washer-dryer units are fit snugly within the galley cabinetry, and a pull-out drying rack sits centred on the back wall. The capacity of this productivity-driven space is accentuated by two pull-out laundry hampers and a large, white farmhouse sink. All in all, this is a sweet and stylish laundry room designed for ultimate functionality.
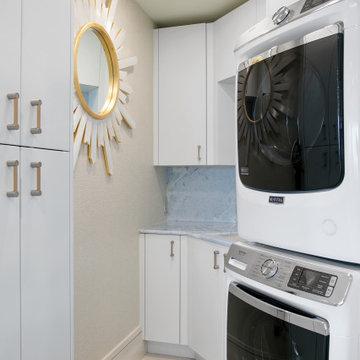
Inspiration for a small eclectic single-wall separated utility room in Tampa with a submerged sink, flat-panel cabinets, white cabinets, quartz worktops, blue splashback, stone slab splashback, beige walls, porcelain flooring, a stacked washer and dryer, beige floors, blue worktops and wallpapered walls.
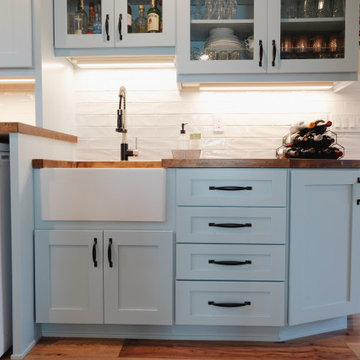
Design ideas for a large nautical galley utility room in Seattle with a belfast sink, shaker cabinets, blue cabinets, wood worktops, white splashback, ceramic splashback, beige walls, medium hardwood flooring, a side by side washer and dryer, brown floors and brown worktops.
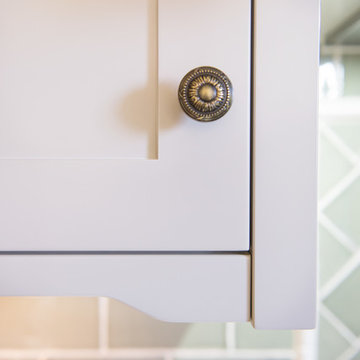
Adrienne Bizzarri Photography
Design ideas for a large classic galley separated utility room in Melbourne with a submerged sink, shaker cabinets, beige cabinets, wood worktops, green splashback, ceramic splashback, medium hardwood flooring, beige walls and a side by side washer and dryer.
Design ideas for a large classic galley separated utility room in Melbourne with a submerged sink, shaker cabinets, beige cabinets, wood worktops, green splashback, ceramic splashback, medium hardwood flooring, beige walls and a side by side washer and dryer.

Inspiration for a medium sized traditional single-wall separated utility room in Dallas with raised-panel cabinets, distressed cabinets, granite worktops, beige splashback, granite splashback, beige walls, porcelain flooring, a side by side washer and dryer, brown floors and beige worktops.
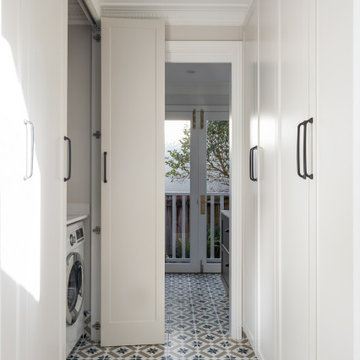
Making use of the hallway with a hidden laundry and smart storage systems. The encaustic floor tiles gives charming character to the classic silhouette and design.
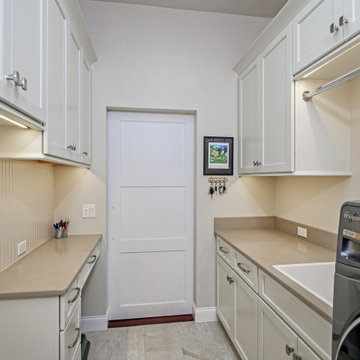
This laundry room design in Gainesville is a bright space with everything you need for an efficient laundry and utility room. It includes a side-by-side washer and dryer, utility sink, bar for hanging clothes to dry, and plenty of storage and work space. Custom cabinetry and countertop space along with ample lighting will make it easier than ever to keep on top of your laundry!
Utility Room with All Types of Splashback and Beige Walls Ideas and Designs
9