Utility Room with All Types of Splashback and Brown Floors Ideas and Designs
Refine by:
Budget
Sort by:Popular Today
321 - 340 of 862 photos
Item 1 of 3

Photography by: Dave Goldberg (Tapestry Images)
Design ideas for a medium sized urban u-shaped utility room in Detroit with a submerged sink, flat-panel cabinets, white cabinets, composite countertops, multi-coloured splashback, glass tiled splashback, concrete flooring and brown floors.
Design ideas for a medium sized urban u-shaped utility room in Detroit with a submerged sink, flat-panel cabinets, white cabinets, composite countertops, multi-coloured splashback, glass tiled splashback, concrete flooring and brown floors.
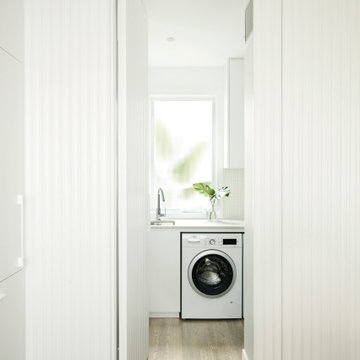
Laundry accessed via secret pivoting wall panel from kitchen. New reeded glass window to provide screening from neighbours
Inspiration for a small contemporary l-shaped separated utility room in Melbourne with a single-bowl sink, flat-panel cabinets, white cabinets, engineered stone countertops, white splashback, ceramic splashback, white walls, medium hardwood flooring, a side by side washer and dryer, brown floors and grey worktops.
Inspiration for a small contemporary l-shaped separated utility room in Melbourne with a single-bowl sink, flat-panel cabinets, white cabinets, engineered stone countertops, white splashback, ceramic splashback, white walls, medium hardwood flooring, a side by side washer and dryer, brown floors and grey worktops.
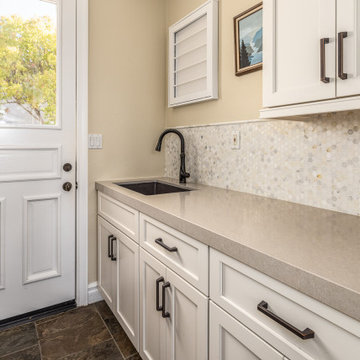
The backsplash in this laundry room alongside new Starmark cabinetry in a Marshmallow Cream finish is absolutely stunning with the Della Terra Quartz Countertop in Ivory White. The hardware and fixtures are in oil rubbed bronze to match the Blanco sink in Cafe Brown.
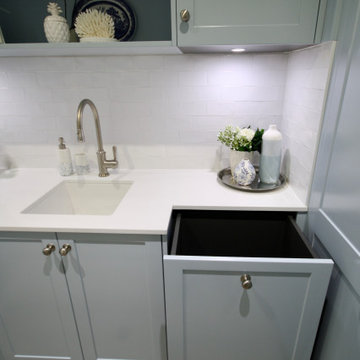
HAMPTON IN THE HILLS
- Shaker profile satin polyurethane doors in a feature 'pale blue'
- 20mm Caesarstone 'Snow' benchtop
- White subway tile splashback
- Brushed nickel knobs
- Recessed round LED's
- Enclosed clothes hamper
- Open polyurethane box
- Blum hardware
Sheree Bounassif, kitchens by Emanuel
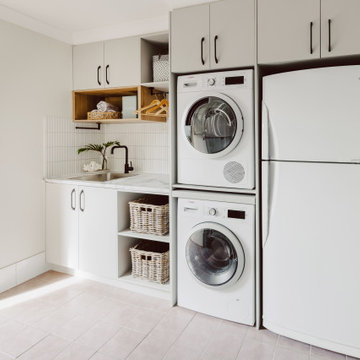
Maximum storage capacity, clean and crisp colour scheme. Functionality is the main priority for this Laundry Reno.
This is an example of a medium sized contemporary utility room in Other with a single-bowl sink, flat-panel cabinets, grey cabinets, laminate countertops, white splashback, ceramic splashback, white walls, porcelain flooring, a stacked washer and dryer, brown floors and white worktops.
This is an example of a medium sized contemporary utility room in Other with a single-bowl sink, flat-panel cabinets, grey cabinets, laminate countertops, white splashback, ceramic splashback, white walls, porcelain flooring, a stacked washer and dryer, brown floors and white worktops.

TBT to this beachy-sheek remodel — complete w/ furniture, accessories, and custom window treatments— we did back in 2016 and are still loving today. Look at those floors! Love that herringbone pattern and it’s actually tile, not wood! Great for the kitchen while still giving that classy vibe.

Our clients get to indulge in the epitome of convenience and style with the newly added laundry room, adorned with striking blue shaker cabinets and elegant gold handles. This thoughtfully designed space combines functionality and aesthetics seamlessly. Revel in ample built-in storage, providing a designated place for every laundry necessity. The inclusion of a laundry sink and stackable washer and dryer enhances efficiency, transforming this room into a haven of productivity.
What sets it apart is its dual purpose – not only does it serve as a dedicated laundry space, but with exterior access, it effortlessly transitions into a practical mudroom.
This new addition is the perfect blend of form and function in this inviting and well-appointed addition to the home.
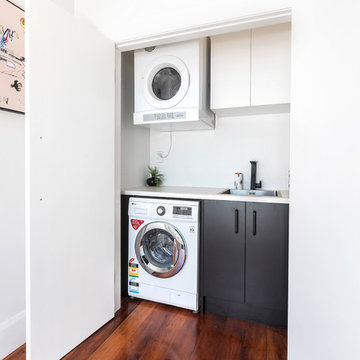
This is an example of a medium sized modern u-shaped utility room in Auckland with a submerged sink, flat-panel cabinets, black cabinets, laminate countertops, white splashback, ceramic splashback, medium hardwood flooring and brown floors.

Hidden washer and dryer in open laundry room.
This is an example of a small classic galley utility room in Other with beaded cabinets, grey cabinets, marble worktops, metallic splashback, mirror splashback, white walls, dark hardwood flooring, a side by side washer and dryer, brown floors and white worktops.
This is an example of a small classic galley utility room in Other with beaded cabinets, grey cabinets, marble worktops, metallic splashback, mirror splashback, white walls, dark hardwood flooring, a side by side washer and dryer, brown floors and white worktops.
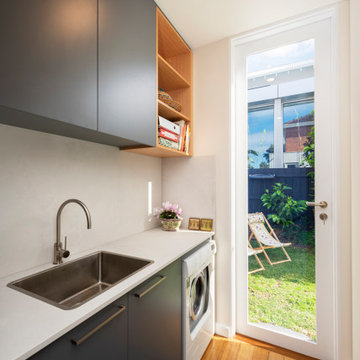
Small contemporary galley utility room in Melbourne with a built-in sink, flat-panel cabinets, grey cabinets, granite worktops, white splashback, granite splashback, beige walls, medium hardwood flooring, an integrated washer and dryer, brown floors and white worktops.
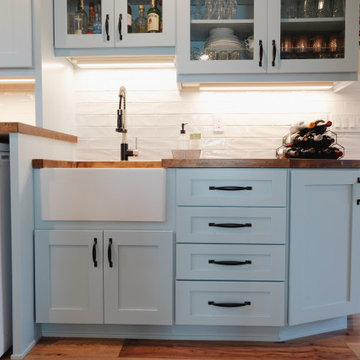
Design ideas for a large nautical galley utility room in Seattle with a belfast sink, shaker cabinets, blue cabinets, wood worktops, white splashback, ceramic splashback, beige walls, medium hardwood flooring, a side by side washer and dryer, brown floors and brown worktops.
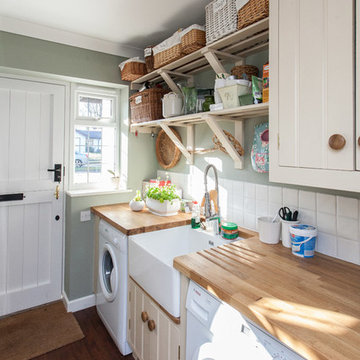
Medium sized classic u-shaped utility room in Other with a belfast sink, beaded cabinets, white cabinets, wood worktops, white splashback, ceramic splashback, green walls, laminate floors and brown floors.

Dark wood veneered storage/utility cupboards with intergrated LED lighting
Medium sized modern galley utility room in London with glass-front cabinets, dark wood cabinets, wood worktops, brown splashback, wood splashback, beige walls, light hardwood flooring, brown floors, brown worktops, all types of ceiling and feature lighting.
Medium sized modern galley utility room in London with glass-front cabinets, dark wood cabinets, wood worktops, brown splashback, wood splashback, beige walls, light hardwood flooring, brown floors, brown worktops, all types of ceiling and feature lighting.
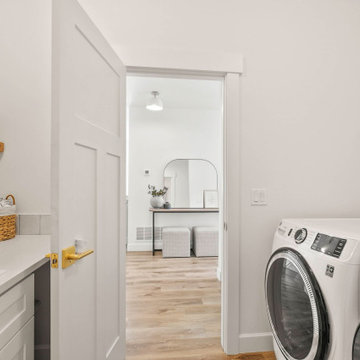
Laundry room
Inspiration for a medium sized country galley separated utility room with an utility sink, shaker cabinets, white cabinets, engineered stone countertops, white splashback, ceramic splashback, white walls, light hardwood flooring, a side by side washer and dryer, brown floors, white worktops, all types of ceiling and all types of wall treatment.
Inspiration for a medium sized country galley separated utility room with an utility sink, shaker cabinets, white cabinets, engineered stone countertops, white splashback, ceramic splashback, white walls, light hardwood flooring, a side by side washer and dryer, brown floors, white worktops, all types of ceiling and all types of wall treatment.
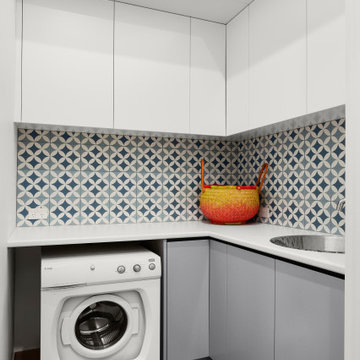
2-pac cupboards, patterned tiles, staggered overhead cupboards.
This is an example of a medium sized contemporary l-shaped separated utility room in Melbourne with a built-in sink, flat-panel cabinets, blue cabinets, laminate countertops, blue splashback, ceramic splashback, white walls, porcelain flooring, brown floors and white worktops.
This is an example of a medium sized contemporary l-shaped separated utility room in Melbourne with a built-in sink, flat-panel cabinets, blue cabinets, laminate countertops, blue splashback, ceramic splashback, white walls, porcelain flooring, brown floors and white worktops.
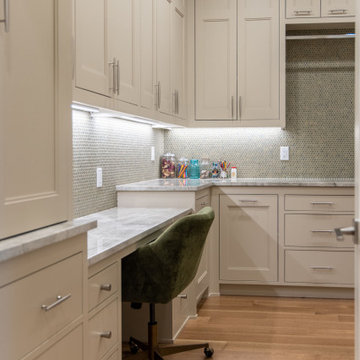
Photo of a large bohemian l-shaped utility room in Salt Lake City with flat-panel cabinets, beige cabinets, green splashback, porcelain splashback, medium hardwood flooring and brown floors.
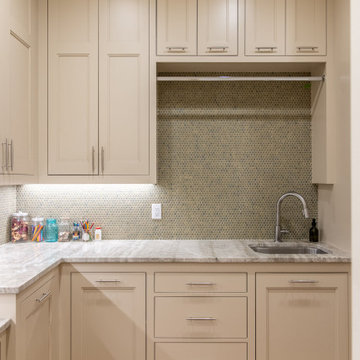
Large eclectic l-shaped utility room in Salt Lake City with flat-panel cabinets, beige cabinets, green splashback, porcelain splashback, medium hardwood flooring and brown floors.
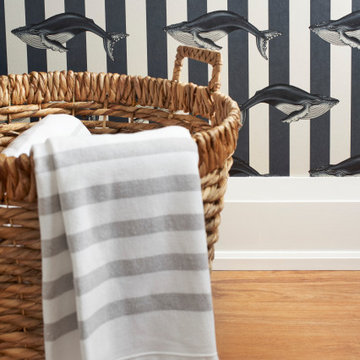
Medium sized modern l-shaped separated utility room in Toronto with a single-bowl sink, shaker cabinets, white cabinets, engineered stone countertops, white splashback, porcelain splashback, white walls, medium hardwood flooring, a stacked washer and dryer, brown floors, grey worktops and wallpapered walls.
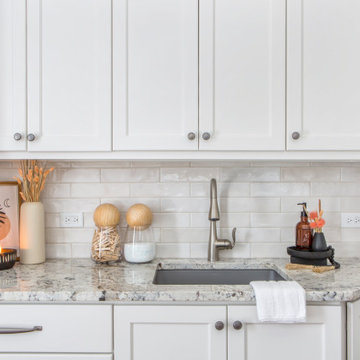
Design ideas for a medium sized traditional separated utility room in Dallas with a submerged sink, shaker cabinets, white cabinets, granite worktops, white splashback, metro tiled splashback, grey walls, vinyl flooring, a side by side washer and dryer, brown floors and grey worktops.
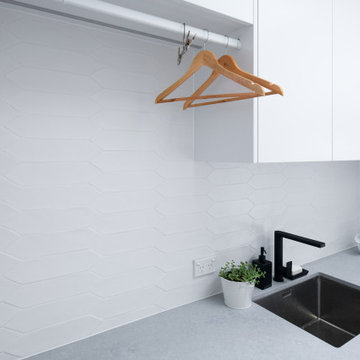
Large modern l-shaped separated utility room in Sydney with a submerged sink, flat-panel cabinets, white cabinets, engineered stone countertops, white splashback, ceramic splashback, white walls, medium hardwood flooring, a stacked washer and dryer, brown floors and grey worktops.
Utility Room with All Types of Splashback and Brown Floors Ideas and Designs
17