Utility Room with All Types of Splashback and Brown Floors Ideas and Designs
Refine by:
Budget
Sort by:Popular Today
241 - 260 of 792 photos
Item 1 of 3
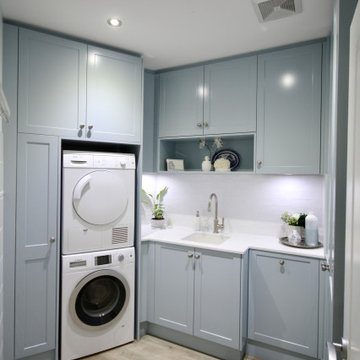
HAMPTON IN THE HILLS
- Shaker profile satin polyurethane doors in a feature 'pale blue'
- 20mm Caesarstone 'Snow' benchtop
- White subway tile splashback
- Brushed nickel knobs
- Recessed round LED's
- Enclosed clothes hamper
- Open polyurethane box
- Blum hardware
Sheree Bounassif, kitchens by Emanuel
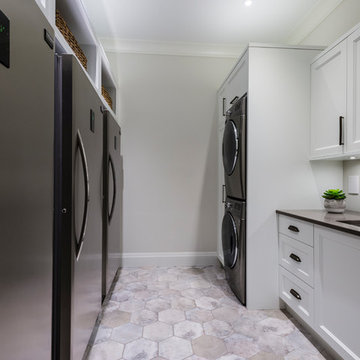
The gourmet kitchen pulls out all stops – luxury functions of pull-out tray storage, magic corners, hidden touch-latches, and high-end appliances; steam-oven, wall-oven, warming drawer, espresso/coffee, wine fridge, ice-machine, trash-compactor, and convertible-freezers – to create a home chef’s dream. Cook and prep space is extended thru windows from the kitchen to an outdoor work space and built in barbecue.
photography: Paul Grdina
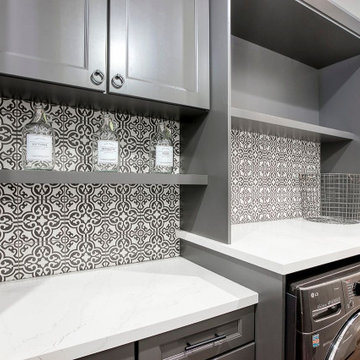
Inspiration for a small classic galley separated utility room in Phoenix with shaker cabinets, grey cabinets, engineered stone countertops, multi-coloured splashback, porcelain splashback, grey walls, porcelain flooring, a side by side washer and dryer, brown floors and white worktops.
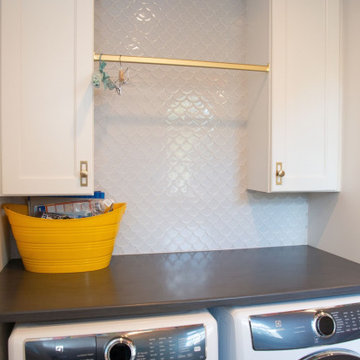
Kitchen, Wet Bar, Pantry and Laundry Room Remodel
Photo of a large contemporary galley utility room in DC Metro with a submerged sink, white splashback, engineered quartz splashback, dark hardwood flooring, brown floors and white worktops.
Photo of a large contemporary galley utility room in DC Metro with a submerged sink, white splashback, engineered quartz splashback, dark hardwood flooring, brown floors and white worktops.

Custom Built home designed to fit on an undesirable lot provided a great opportunity to think outside of the box with creating a large open concept living space with a kitchen, dining room, living room, and sitting area. This space has extra high ceilings with concrete radiant heat flooring and custom IKEA cabinetry throughout. The master suite sits tucked away on one side of the house while the other bedrooms are upstairs with a large flex space, great for a kids play area!

TBT to this beachy-sheek remodel — complete w/ furniture, accessories, and custom window treatments— we did back in 2016 and are still loving today. Look at those floors! Love that herringbone pattern and it’s actually tile, not wood! Great for the kitchen while still giving that classy vibe.

Photography by: Dave Goldberg (Tapestry Images)
Design ideas for a medium sized urban u-shaped utility room in Detroit with a submerged sink, flat-panel cabinets, white cabinets, composite countertops, multi-coloured splashback, glass tiled splashback, concrete flooring and brown floors.
Design ideas for a medium sized urban u-shaped utility room in Detroit with a submerged sink, flat-panel cabinets, white cabinets, composite countertops, multi-coloured splashback, glass tiled splashback, concrete flooring and brown floors.
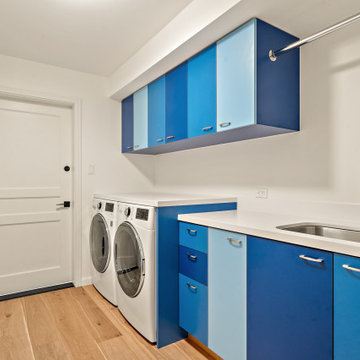
Inspiration for a medium sized retro single-wall separated utility room in San Francisco with a submerged sink, flat-panel cabinets, blue cabinets, composite countertops, white splashback, engineered quartz splashback, white walls, laminate floors, a side by side washer and dryer, brown floors and white worktops.
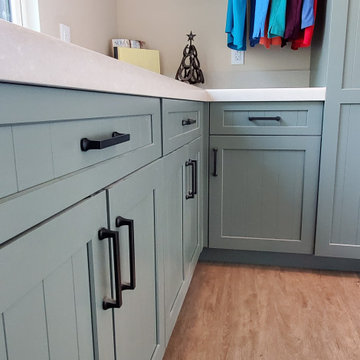
A Laundry with a view and an organized tall storage cabinet for cleaning supplies and equipment
Design ideas for a medium sized country u-shaped utility room in San Francisco with flat-panel cabinets, green cabinets, engineered stone countertops, white splashback, engineered quartz splashback, beige walls, laminate floors, a side by side washer and dryer, brown floors, white worktops and a drop ceiling.
Design ideas for a medium sized country u-shaped utility room in San Francisco with flat-panel cabinets, green cabinets, engineered stone countertops, white splashback, engineered quartz splashback, beige walls, laminate floors, a side by side washer and dryer, brown floors, white worktops and a drop ceiling.
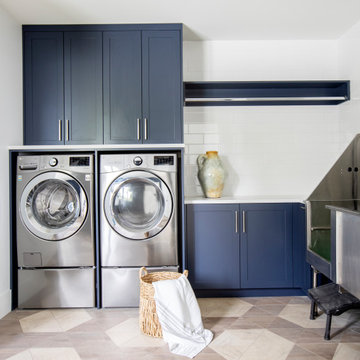
Design ideas for a large beach style l-shaped utility room in Vancouver with recessed-panel cabinets, blue cabinets, white splashback, porcelain splashback, white walls, porcelain flooring, a side by side washer and dryer, brown floors and white worktops.
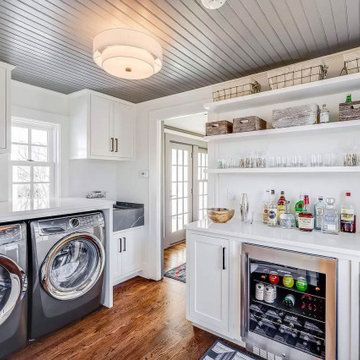
Photo of a medium sized beach style l-shaped utility room in Boston with a submerged sink, shaker cabinets, white cabinets, engineered stone countertops, white splashback, engineered quartz splashback, white walls, medium hardwood flooring, a side by side washer and dryer, brown floors and white worktops.

Design ideas for an expansive traditional l-shaped utility room in Detroit with a submerged sink, flat-panel cabinets, white cabinets, engineered stone countertops, multi-coloured splashback, engineered quartz splashback, blue walls, ceramic flooring, a stacked washer and dryer, brown floors and white worktops.

This is an example of a medium sized classic galley separated utility room in Baltimore with a built-in sink, recessed-panel cabinets, grey cabinets, engineered stone countertops, brown splashback, ceramic splashback, brown walls, ceramic flooring, a side by side washer and dryer, brown floors and white worktops.
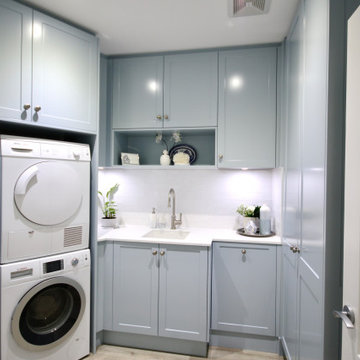
HAMPTON IN THE HILLS
- Shaker profile satin polyurethane doors in a feature 'pale blue'
- 20mm Caesarstone 'Snow' benchtop
- White subway tile splashback
- Brushed nickel knobs
- Recessed round LED's
- Enclosed clothes hamper
- Open polyurethane box
- Blum hardware
Sheree Bounassif, kitchens by Emanuel
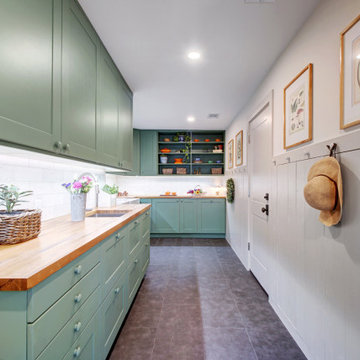
Remodel Boutique, Austin, Texas, 2022 Regional CotY Award Winner, Residential Addition Under $100,000
Medium sized traditional l-shaped utility room in Austin with a submerged sink, recessed-panel cabinets, green cabinets, wood worktops, white splashback, porcelain splashback, white walls and brown floors.
Medium sized traditional l-shaped utility room in Austin with a submerged sink, recessed-panel cabinets, green cabinets, wood worktops, white splashback, porcelain splashback, white walls and brown floors.
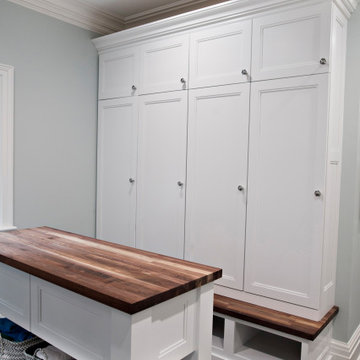
Expansive classic l-shaped utility room in Detroit with a submerged sink, flat-panel cabinets, white cabinets, engineered stone countertops, multi-coloured splashback, engineered quartz splashback, blue walls, ceramic flooring, a stacked washer and dryer, brown floors and white worktops.

Inspiration for a medium sized contemporary l-shaped utility room in Vancouver with a submerged sink, shaker cabinets, quartz worktops, multi-coloured splashback, stone slab splashback, white walls, vinyl flooring, a side by side washer and dryer, brown floors, multicoloured worktops and tongue and groove walls.
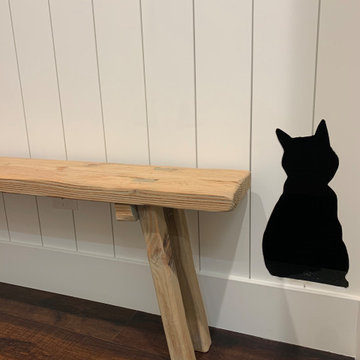
Custom cut cat door
Inspiration for a medium sized rural separated utility room with a belfast sink, shaker cabinets, beige cabinets, engineered stone countertops, white splashback, wood splashback, white walls, vinyl flooring, a stacked washer and dryer, brown floors, white worktops and tongue and groove walls.
Inspiration for a medium sized rural separated utility room with a belfast sink, shaker cabinets, beige cabinets, engineered stone countertops, white splashback, wood splashback, white walls, vinyl flooring, a stacked washer and dryer, brown floors, white worktops and tongue and groove walls.
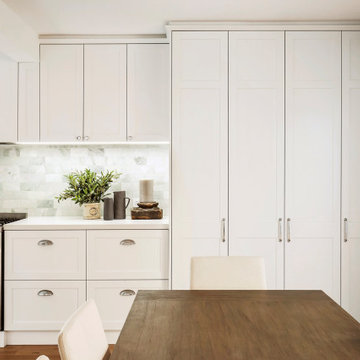
Photo of a small modern single-wall separated utility room in Sydney with a single-bowl sink, shaker cabinets, white cabinets, marble worktops, green splashback, metro tiled splashback, white walls, medium hardwood flooring, a stacked washer and dryer, brown floors and white worktops.
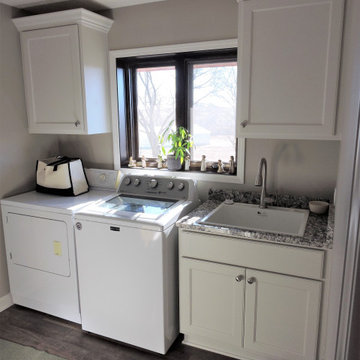
The cabinetry was moved to one wall, rather than in the corner for better flow through the room and better balance. The finish and style match the kitchen right next door, as well as the flooring.
Utility Room with All Types of Splashback and Brown Floors Ideas and Designs
13