Utility Room with All Types of Splashback and Brown Floors Ideas and Designs
Refine by:
Budget
Sort by:Popular Today
221 - 240 of 792 photos
Item 1 of 3

Second Nature Milbourne in Sage. Soft Mazzarino Quarry laminate worktop and upstands. Neff integrated washing machine,
Inspiration for a medium sized classic u-shaped utility room in Other with shaker cabinets, green cabinets, laminate countertops, brown splashback, glass sheet splashback and brown floors.
Inspiration for a medium sized classic u-shaped utility room in Other with shaker cabinets, green cabinets, laminate countertops, brown splashback, glass sheet splashback and brown floors.
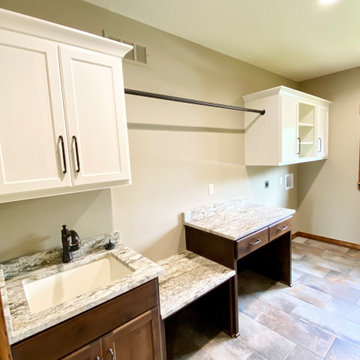
Laundry room in a rustic lodge style home.
Inspiration for a medium sized rustic separated utility room in Kansas City with a submerged sink, shaker cabinets, medium wood cabinets, granite worktops, granite splashback, beige walls, porcelain flooring, a side by side washer and dryer, brown floors and multicoloured worktops.
Inspiration for a medium sized rustic separated utility room in Kansas City with a submerged sink, shaker cabinets, medium wood cabinets, granite worktops, granite splashback, beige walls, porcelain flooring, a side by side washer and dryer, brown floors and multicoloured worktops.
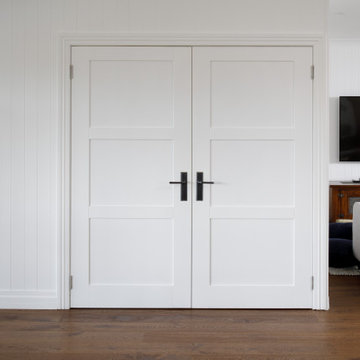
Small traditional single-wall laundry cupboard in Brisbane with engineered stone countertops, a side by side washer and dryer, white worktops, white splashback, metro tiled splashback, white walls, medium hardwood flooring and brown floors.
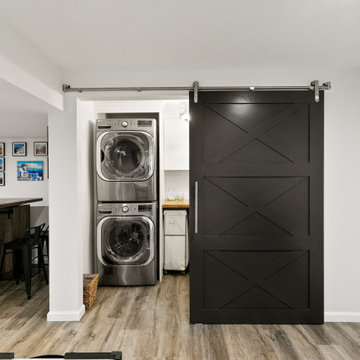
Photo of a small classic single-wall laundry cupboard in Philadelphia with recessed-panel cabinets, white cabinets, wood worktops, white splashback, porcelain splashback, medium hardwood flooring, a stacked washer and dryer, brown floors and brown worktops.

The compact and functional ground floor utility room and WC has been positioned where the original staircase used to be in the centre of the house.
We kept to a paired down utilitarian style and palette when designing this practical space. A run of bespoke birch plywood full height cupboards for coats and shoes and a laundry cupboard with a stacked washing machine and tumble dryer. Tucked at the end is an enamel bucket sink and lots of open shelving storage. A simple white grid of tiles and the natural finish cork flooring which runs through out the house.
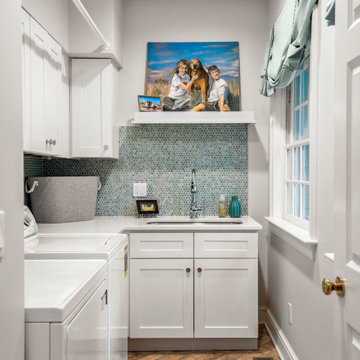
Inspiration for a classic utility room in Boston with a submerged sink, blue splashback, mosaic tiled splashback, brick flooring, a side by side washer and dryer, brown floors and white worktops.

A laundry room doesn't need to be boring. This client wanted a cheerful color in her laundry room. We concealed many of her utilitarian items behind closed doors and removed the clutter. What a nice space to launder and fold or hang clothes.
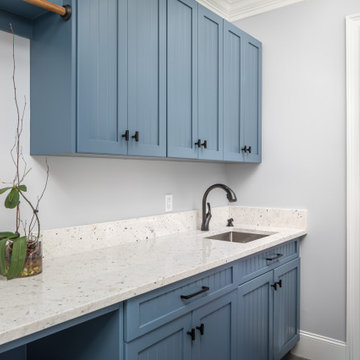
Medium sized world-inspired galley separated utility room in Raleigh with a submerged sink, beaded cabinets, blue cabinets, engineered stone countertops, white splashback, engineered quartz splashback, blue walls, medium hardwood flooring, a side by side washer and dryer, brown floors and white worktops.
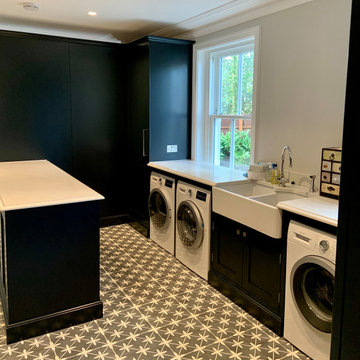
It was truly a pleasure to help design, Build and Install this stunning kitchen and utility in the amazing family home.
It has everything!
Inspiration for an expansive traditional galley utility room in Hampshire with a submerged sink, shaker cabinets, black cabinets, quartz worktops, white splashback, stone slab splashback, medium hardwood flooring, brown floors and white worktops.
Inspiration for an expansive traditional galley utility room in Hampshire with a submerged sink, shaker cabinets, black cabinets, quartz worktops, white splashback, stone slab splashback, medium hardwood flooring, brown floors and white worktops.
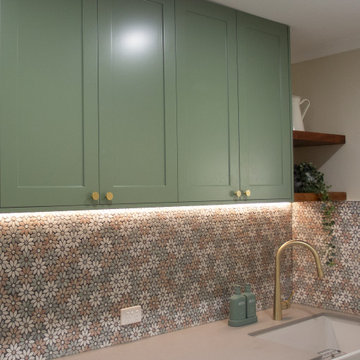
Design ideas for a small contemporary single-wall utility room in Gold Coast - Tweed with a belfast sink, shaker cabinets, green cabinets, concrete worktops, mosaic tiled splashback, beige walls, dark hardwood flooring, a side by side washer and dryer, brown floors and grey worktops.
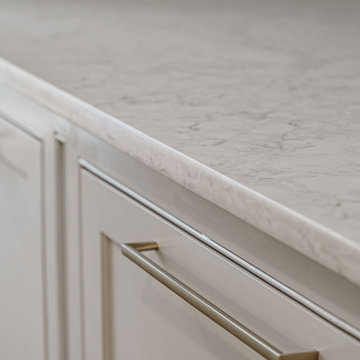
Hidden washer and dryer in open laundry room.
Inspiration for a small traditional galley utility room in Other with beaded cabinets, grey cabinets, marble worktops, metallic splashback, mirror splashback, white walls, dark hardwood flooring, a side by side washer and dryer, brown floors and white worktops.
Inspiration for a small traditional galley utility room in Other with beaded cabinets, grey cabinets, marble worktops, metallic splashback, mirror splashback, white walls, dark hardwood flooring, a side by side washer and dryer, brown floors and white worktops.

Design ideas for a medium sized classic galley utility room in Chicago with a submerged sink, beaded cabinets, white cabinets, engineered stone countertops, white splashback, porcelain splashback, grey walls, medium hardwood flooring, a side by side washer and dryer, brown floors and grey worktops.
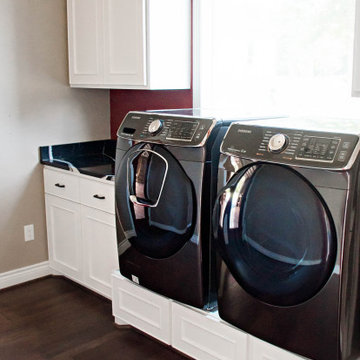
Modern Garage Apartment- This is a classic black and white concept with bold elements and pops of color.
Small modern single-wall separated utility room with a submerged sink, recessed-panel cabinets, white cabinets, engineered stone countertops, black splashback, engineered quartz splashback, grey walls, medium hardwood flooring, a side by side washer and dryer, brown floors and black worktops.
Small modern single-wall separated utility room with a submerged sink, recessed-panel cabinets, white cabinets, engineered stone countertops, black splashback, engineered quartz splashback, grey walls, medium hardwood flooring, a side by side washer and dryer, brown floors and black worktops.

Fun & Colourful makes Laundry less of a chore! durable quartz countertops are perfect for heavy duty utility rooms. An open shelf above the machines offers great storage and easy access to detergents and cleaning supplies

The homeowners requested more storage and a place to fold in their reconfigured laundry room.
Inspiration for a small scandinavian single-wall separated utility room in Vancouver with flat-panel cabinets, vinyl flooring, brown floors, medium wood cabinets, laminate countertops, white splashback, ceramic splashback, grey walls, a side by side washer and dryer and white worktops.
Inspiration for a small scandinavian single-wall separated utility room in Vancouver with flat-panel cabinets, vinyl flooring, brown floors, medium wood cabinets, laminate countertops, white splashback, ceramic splashback, grey walls, a side by side washer and dryer and white worktops.
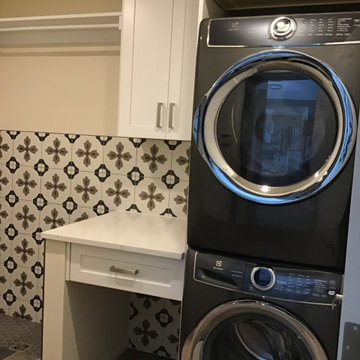
Small eclectic galley utility room in Calgary with shaker cabinets, white cabinets, engineered stone countertops, white splashback, porcelain splashback, grey walls, porcelain flooring, a stacked washer and dryer, brown floors and white worktops.

Take a look around this rural farmhouse in Alexis, Illinois that Village Home Stores was able to help transform. We opened up the layout and updated the materials for a whole new look and a nod to the great original style of the home. Laundry, coffee station, kitchen, and bathroom remodel managed from start to finish by the expert team at Village Home Stores. Featured in Kitchen: Koch Classic Cabinetry in the Prairie door and Maple Pearl finish with Umber glaze applied. Cambria Quartz in the Canterbury design. Featured in Bathroom: Koch Classic Cabinetry in the Prairie door and Maple Taupe finish. Onyx Collection bath countertops with integrated bowls in "Granada" gloss color and white bowls. Memoir series painted tiles in "Star Griege" also featured.
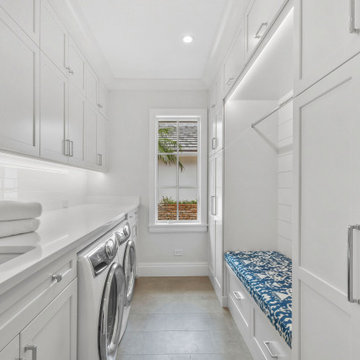
Stunning white inset cabinetry with gold and white accents.
Large traditional utility room in Other with a submerged sink, beaded cabinets, white cabinets, quartz worktops, white splashback, stone slab splashback, light hardwood flooring, brown floors and white worktops.
Large traditional utility room in Other with a submerged sink, beaded cabinets, white cabinets, quartz worktops, white splashback, stone slab splashback, light hardwood flooring, brown floors and white worktops.

This is an example of a medium sized scandi single-wall utility room in Other with flat-panel cabinets, white cabinets, wood worktops, brown splashback, wood splashback, white walls, laminate floors, an integrated washer and dryer, brown floors and brown worktops.
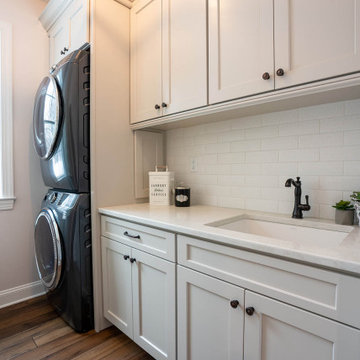
Photo of a large contemporary l-shaped utility room in Philadelphia with a submerged sink, recessed-panel cabinets, white cabinets, engineered stone countertops, grey splashback, ceramic splashback, vinyl flooring, brown floors and white worktops.
Utility Room with All Types of Splashback and Brown Floors Ideas and Designs
12