Utility Room with a Single-bowl Sink and an Integrated Washer and Dryer Ideas and Designs
Refine by:
Budget
Sort by:Popular Today
1 - 20 of 75 photos
Item 1 of 3

This is an example of a medium sized classic galley separated utility room in Cincinnati with a single-bowl sink, white cabinets, engineered stone countertops, white walls, ceramic flooring, an integrated washer and dryer, grey floors, recessed-panel cabinets and grey worktops.
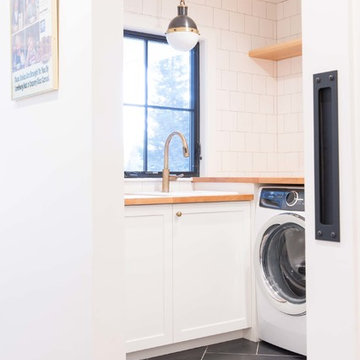
This is an example of a modern utility room in Other with a single-bowl sink, shaker cabinets, white cabinets, wood worktops, porcelain flooring, an integrated washer and dryer and grey floors.

Coburg Frieze is a purified design that questions what’s really needed.
The interwar property was transformed into a long-term family home that celebrates lifestyle and connection to the owners’ much-loved garden. Prioritising quality over quantity, the crafted extension adds just 25sqm of meticulously considered space to our clients’ home, honouring Dieter Rams’ enduring philosophy of “less, but better”.
We reprogrammed the original floorplan to marry each room with its best functional match – allowing an enhanced flow of the home, while liberating budget for the extension’s shared spaces. Though modestly proportioned, the new communal areas are smoothly functional, rich in materiality, and tailored to our clients’ passions. Shielding the house’s rear from harsh western sun, a covered deck creates a protected threshold space to encourage outdoor play and interaction with the garden.
This charming home is big on the little things; creating considered spaces that have a positive effect on daily life.

playful utility room, with pink cabinets and bright red handles
Design ideas for a small bohemian single-wall utility room in London with a single-bowl sink, flat-panel cabinets, engineered stone countertops, blue splashback, white walls, cork flooring, an integrated washer and dryer and grey worktops.
Design ideas for a small bohemian single-wall utility room in London with a single-bowl sink, flat-panel cabinets, engineered stone countertops, blue splashback, white walls, cork flooring, an integrated washer and dryer and grey worktops.
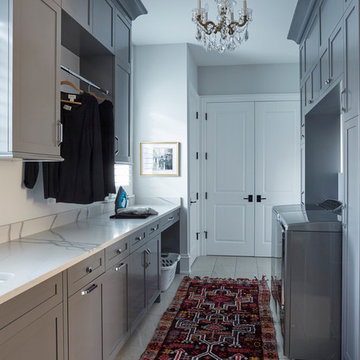
Photo: Mike Kaskel
Architect: Michael Hershenson Architects
Builder: Highgate Builders
Photo of a classic galley separated utility room in Chicago with a single-bowl sink, shaker cabinets, grey cabinets, engineered stone countertops, white walls, porcelain flooring, an integrated washer and dryer, grey floors and white worktops.
Photo of a classic galley separated utility room in Chicago with a single-bowl sink, shaker cabinets, grey cabinets, engineered stone countertops, white walls, porcelain flooring, an integrated washer and dryer, grey floors and white worktops.
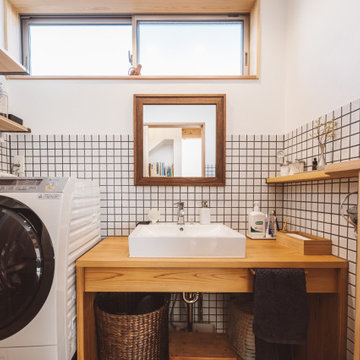
Small world-inspired single-wall separated utility room in Other with a single-bowl sink, open cabinets, wood worktops, white walls, an integrated washer and dryer, white floors and beige worktops.

現しの鉄骨が印象的なNYスタイルのインダストリアル空間
Inspiration for a medium sized industrial utility room in Osaka with a single-bowl sink, open cabinets, blue walls, beige floors, brown worktops and an integrated washer and dryer.
Inspiration for a medium sized industrial utility room in Osaka with a single-bowl sink, open cabinets, blue walls, beige floors, brown worktops and an integrated washer and dryer.

Projet de Tiny House sur les toits de Paris, avec 17m² pour 4 !
Inspiration for a small world-inspired single-wall utility room in Paris with a single-bowl sink, open cabinets, light wood cabinets, wood worktops, wood splashback, concrete flooring, an integrated washer and dryer, white floors, a wood ceiling and wood walls.
Inspiration for a small world-inspired single-wall utility room in Paris with a single-bowl sink, open cabinets, light wood cabinets, wood worktops, wood splashback, concrete flooring, an integrated washer and dryer, white floors, a wood ceiling and wood walls.

We paired this rich shade of blue with smooth, white quartz worktop to achieve a calming, clean space. This utility design shows how to combine functionality, clever storage solutions and timeless luxury.
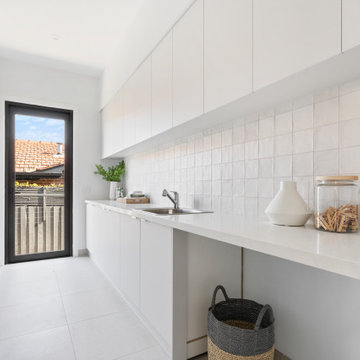
This is an example of a medium sized modern single-wall separated utility room in Melbourne with a single-bowl sink, open cabinets, white cabinets, white splashback, white walls, ceramic flooring, an integrated washer and dryer, white floors and white worktops.
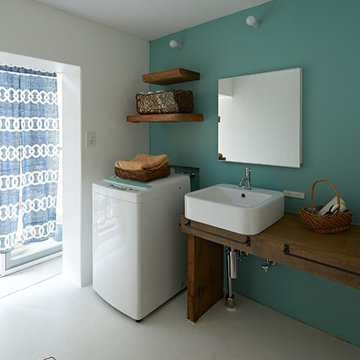
洗面手洗いの壁は、お客様が拘り抜いて選んだグリーンカラーです。
マットで質感が良く、かつ水にも強い特殊な塗装仕上げとしています。
天板にはお爺さまが残されていた彫刻のための木材を再利用しています。
あえてラフな表情を残すため、清掃と仕上げは極限まで抑えています。
清潔感が求められる空間でラフな仕上げにすることは案外バランスが難しい作業です。
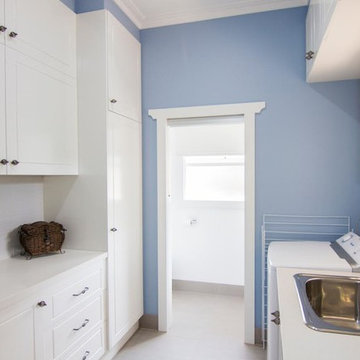
Photo of a medium sized traditional galley separated utility room in Melbourne with a single-bowl sink, shaker cabinets, white cabinets, granite worktops, blue walls, travertine flooring, beige floors and an integrated washer and dryer.
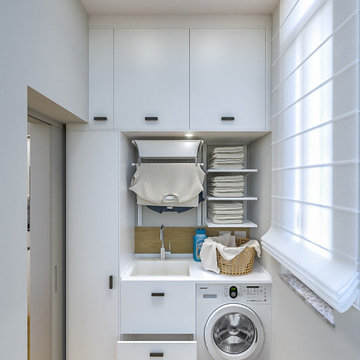
Liadesign
Inspiration for a small contemporary single-wall separated utility room in Milan with a single-bowl sink, flat-panel cabinets, white cabinets, laminate countertops, grey walls, porcelain flooring, an integrated washer and dryer and white worktops.
Inspiration for a small contemporary single-wall separated utility room in Milan with a single-bowl sink, flat-panel cabinets, white cabinets, laminate countertops, grey walls, porcelain flooring, an integrated washer and dryer and white worktops.
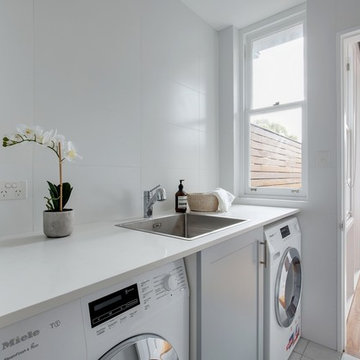
Medium sized contemporary single-wall separated utility room in Sydney with a single-bowl sink, shaker cabinets, grey cabinets, composite countertops, grey walls, ceramic flooring, an integrated washer and dryer, grey floors and white worktops.

This is an example of a small modern single-wall separated utility room in San Francisco with a single-bowl sink, flat-panel cabinets, light wood cabinets, soapstone worktops, multi-coloured splashback, porcelain splashback, beige walls, medium hardwood flooring, an integrated washer and dryer, brown floors and black worktops.
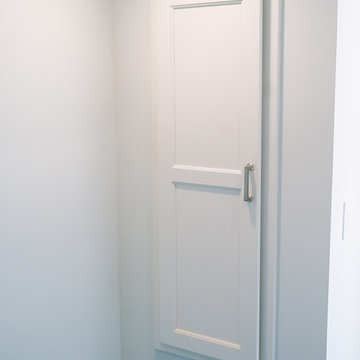
Inspiration for a medium sized traditional galley separated utility room in Cincinnati with a single-bowl sink, white cabinets, engineered stone countertops, white walls, ceramic flooring, an integrated washer and dryer, grey floors, recessed-panel cabinets and grey worktops.
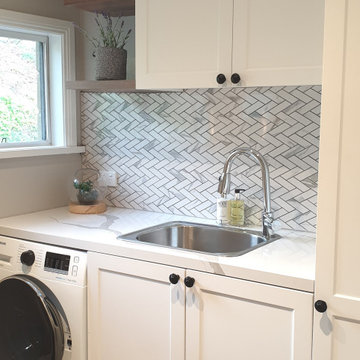
Calacutta marble mosaic tiles laid in a herringbone pattern add to the luxurious detail in this laundry.
Photo of a medium sized traditional single-wall separated utility room in Other with a single-bowl sink, shaker cabinets, white cabinets, engineered stone countertops, grey walls, porcelain flooring, an integrated washer and dryer, grey floors and multicoloured worktops.
Photo of a medium sized traditional single-wall separated utility room in Other with a single-bowl sink, shaker cabinets, white cabinets, engineered stone countertops, grey walls, porcelain flooring, an integrated washer and dryer, grey floors and multicoloured worktops.
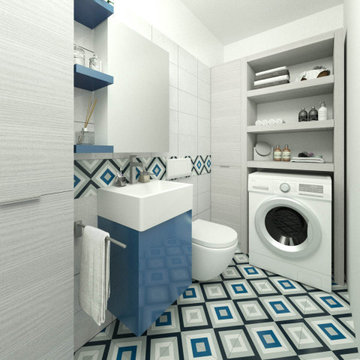
Progetto per bagno di servizio con lavanderia di 3 mq - Render fotorealistico
This is an example of a small modern single-wall separated utility room in Other with a single-bowl sink, grey walls, ceramic flooring, an integrated washer and dryer and multi-coloured floors.
This is an example of a small modern single-wall separated utility room in Other with a single-bowl sink, grey walls, ceramic flooring, an integrated washer and dryer and multi-coloured floors.
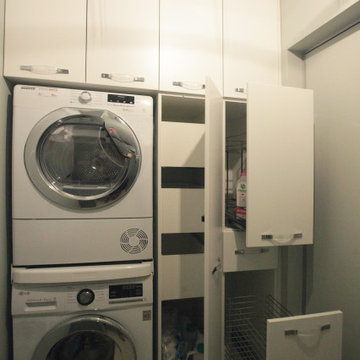
Постирочная в гостевом санузле
This is an example of a small contemporary single-wall utility room in Moscow with a single-bowl sink and an integrated washer and dryer.
This is an example of a small contemporary single-wall utility room in Moscow with a single-bowl sink and an integrated washer and dryer.
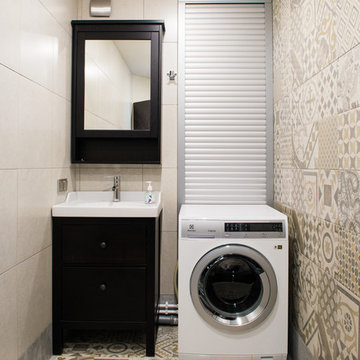
Игорь Чернов, Виктор Цурганов
Inspiration for a small contemporary separated utility room in Moscow with flat-panel cabinets, beige walls, porcelain flooring, black cabinets, an integrated washer and dryer and a single-bowl sink.
Inspiration for a small contemporary separated utility room in Moscow with flat-panel cabinets, beige walls, porcelain flooring, black cabinets, an integrated washer and dryer and a single-bowl sink.
Utility Room with a Single-bowl Sink and an Integrated Washer and Dryer Ideas and Designs
1