Utility Room with an Utility Sink and Beige Walls Ideas and Designs
Refine by:
Budget
Sort by:Popular Today
261 - 280 of 313 photos
Item 1 of 3
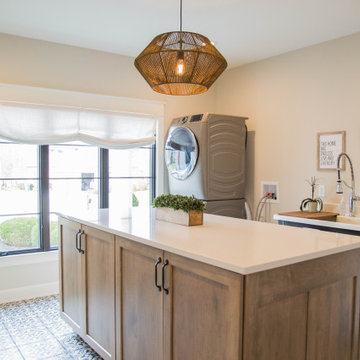
The new laundry and craft room features custom storage, a retro free standing sink and dramatic floor tile.
Photo of a large traditional utility room in Indianapolis with an utility sink, recessed-panel cabinets, brown cabinets, quartz worktops, beige walls, porcelain flooring, a stacked washer and dryer, multi-coloured floors and beige worktops.
Photo of a large traditional utility room in Indianapolis with an utility sink, recessed-panel cabinets, brown cabinets, quartz worktops, beige walls, porcelain flooring, a stacked washer and dryer, multi-coloured floors and beige worktops.
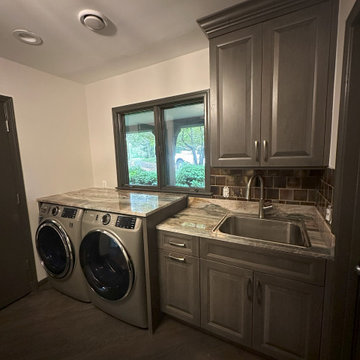
Cabinetry: Showplace EVO
Style: Channing
Finish: Cherry Flagstone
Designer: Andrea Yeip
Inspiration for a medium sized bohemian galley utility room in Detroit with an utility sink, raised-panel cabinets, dark wood cabinets, granite worktops, brown splashback, ceramic splashback, beige walls, dark hardwood flooring, a side by side washer and dryer, brown floors and brown worktops.
Inspiration for a medium sized bohemian galley utility room in Detroit with an utility sink, raised-panel cabinets, dark wood cabinets, granite worktops, brown splashback, ceramic splashback, beige walls, dark hardwood flooring, a side by side washer and dryer, brown floors and brown worktops.

This is an example of a medium sized traditional galley utility room in Indianapolis with an utility sink, raised-panel cabinets, white cabinets, composite countertops, beige walls, ceramic flooring and a side by side washer and dryer.
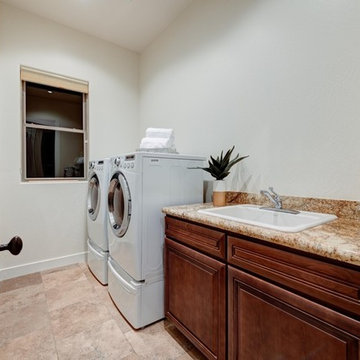
We always add our touch to the laundry room with some rolled towels on a tray and little bit of greenery.
Inspiration for a medium sized contemporary galley separated utility room in Phoenix with an utility sink, raised-panel cabinets, medium wood cabinets, granite worktops, beige walls, travertine flooring, a side by side washer and dryer, beige floors and beige worktops.
Inspiration for a medium sized contemporary galley separated utility room in Phoenix with an utility sink, raised-panel cabinets, medium wood cabinets, granite worktops, beige walls, travertine flooring, a side by side washer and dryer, beige floors and beige worktops.
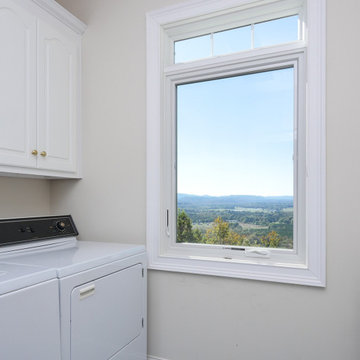
New casement window with picture window above in this pretty little laundry room. This bright and lovely laundry room looks terrific with this large new window combination providing natural light and a gorgeous view. Now is a great time to buy new windows from Renewal by Andersen of San Francisco, serving the whole Bay Area and beyond.
. . . . . . . . . .
Find out more about getting new windows for your home -- Contact Us Today: (844) 245-2799
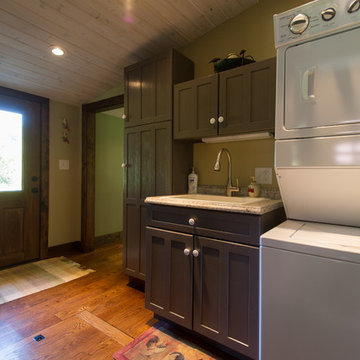
Photo of a medium sized rustic single-wall utility room in Other with an utility sink, recessed-panel cabinets, grey cabinets, laminate countertops, beige walls, medium hardwood flooring and a stacked washer and dryer.
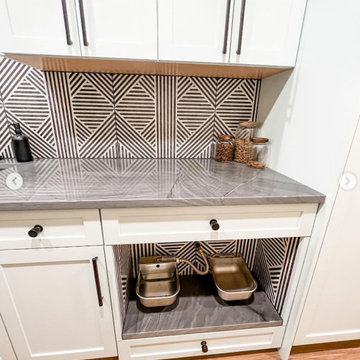
This is an example of a small rural galley separated utility room in Seattle with an utility sink, recessed-panel cabinets, white cabinets, white splashback, porcelain splashback, beige walls, medium hardwood flooring, a stacked washer and dryer and grey worktops.
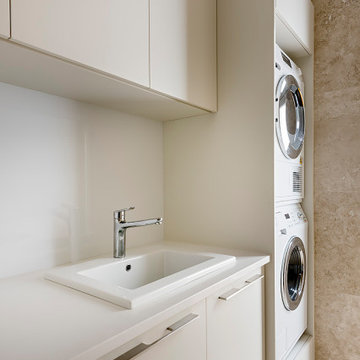
Inspiration for a medium sized modern galley separated utility room in Perth with an utility sink, flat-panel cabinets, beige cabinets, engineered stone countertops, white splashback, engineered quartz splashback, beige walls, travertine flooring, a stacked washer and dryer, beige floors, white worktops and a vaulted ceiling.
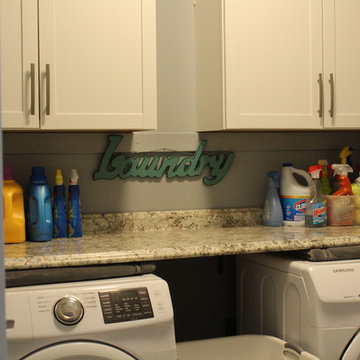
The laundry room has a long granite countertop to fold and provide extra space. The cabinetry above offers plenty of storage in a shaker style.
Inspiration for a medium sized traditional single-wall separated utility room in Other with an utility sink, shaker cabinets, white cabinets, laminate countertops, beige walls, a side by side washer and dryer, multicoloured worktops and ceramic flooring.
Inspiration for a medium sized traditional single-wall separated utility room in Other with an utility sink, shaker cabinets, white cabinets, laminate countertops, beige walls, a side by side washer and dryer, multicoloured worktops and ceramic flooring.
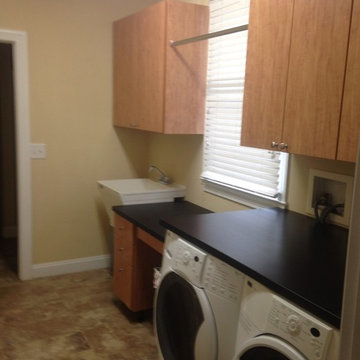
This is an example of a medium sized classic single-wall separated utility room in Birmingham with an utility sink, flat-panel cabinets, medium wood cabinets, laminate countertops, beige walls, a side by side washer and dryer and black worktops.
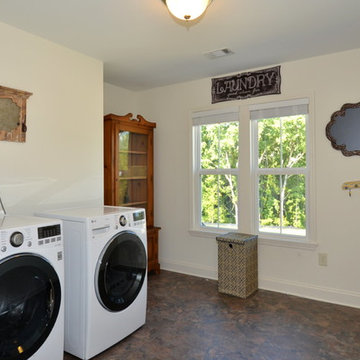
Large classic l-shaped utility room in Atlanta with an utility sink, beige walls, vinyl flooring and a side by side washer and dryer.
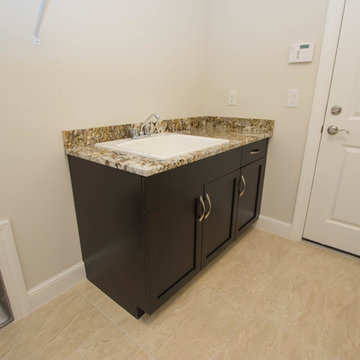
Another stunner from the team at Frey & Son Homes! Featuring an expansive open floor plan, large kitchen for entertainment, and granite tops throughout, their "Key Biscayne" model is perfect for any family looking to increase their living space and add a touch of luxury to their lives.
Cabinetry - Kith Kitchens - Doors Style: Cottage/ Colony - Color: Espresso
Hardware - Berenson Corp - 9412-1BPN/ 9413-1026
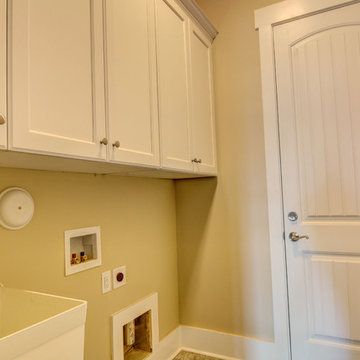
Coastal galley utility room in Baltimore with an utility sink, shaker cabinets, white cabinets and beige walls.
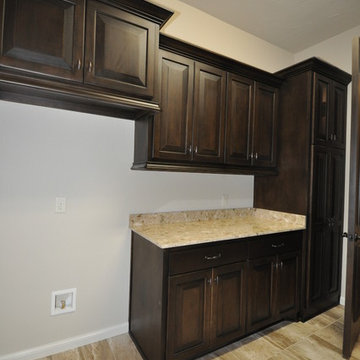
Inspiration for an expansive classic separated utility room in Oklahoma City with an utility sink, raised-panel cabinets, medium wood cabinets, marble worktops, beige walls, ceramic flooring and a side by side washer and dryer.
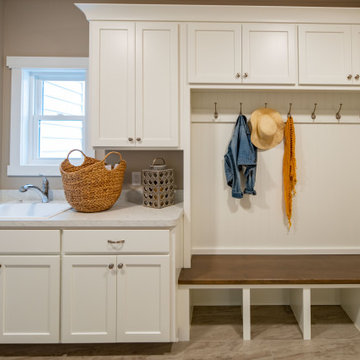
Photo of a traditional u-shaped utility room with an utility sink, recessed-panel cabinets, white cabinets, laminate countertops, beige walls, a side by side washer and dryer, multi-coloured floors and multicoloured worktops.
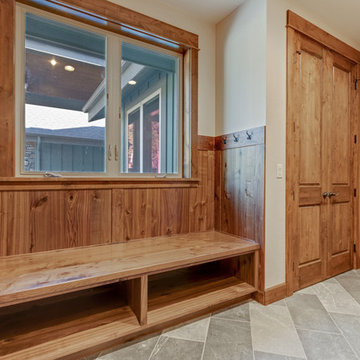
Inspiration for a large traditional galley utility room in Other with an utility sink, shaker cabinets, dark wood cabinets, beige walls, slate flooring, a stacked washer and dryer and grey floors.
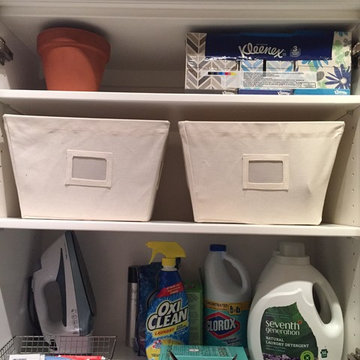
We grouped similar items together and used bins to contain and use vertical space.
Design ideas for a medium sized contemporary galley separated utility room in Tampa with an utility sink, shaker cabinets, white cabinets, beige walls, slate flooring and a side by side washer and dryer.
Design ideas for a medium sized contemporary galley separated utility room in Tampa with an utility sink, shaker cabinets, white cabinets, beige walls, slate flooring and a side by side washer and dryer.
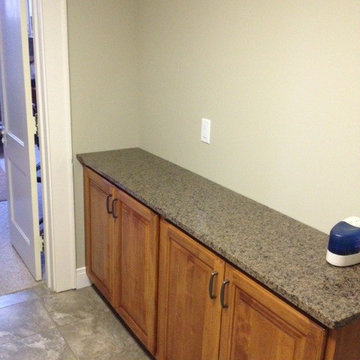
Haley A Photography
Photo of a classic utility room in Chicago with an utility sink, raised-panel cabinets, medium wood cabinets, granite worktops, beige walls, ceramic flooring and a side by side washer and dryer.
Photo of a classic utility room in Chicago with an utility sink, raised-panel cabinets, medium wood cabinets, granite worktops, beige walls, ceramic flooring and a side by side washer and dryer.
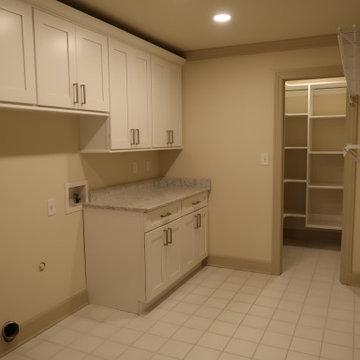
Plenty of storage
Photo of a medium sized modern single-wall separated utility room in Other with an utility sink, shaker cabinets, beige cabinets, quartz worktops, beige walls, ceramic flooring, a side by side washer and dryer, beige floors and multicoloured worktops.
Photo of a medium sized modern single-wall separated utility room in Other with an utility sink, shaker cabinets, beige cabinets, quartz worktops, beige walls, ceramic flooring, a side by side washer and dryer, beige floors and multicoloured worktops.
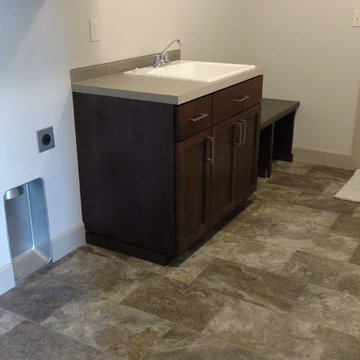
Large laundry room with a laundry tub and a bench for taking off your shoes and boots. Storage under the bench for those wet boots. The LVT will withstand the water from such items.
Utility Room with an Utility Sink and Beige Walls Ideas and Designs
14