Utility Room with an Utility Sink and Beige Walls Ideas and Designs
Refine by:
Budget
Sort by:Popular Today
221 - 240 of 313 photos
Item 1 of 3
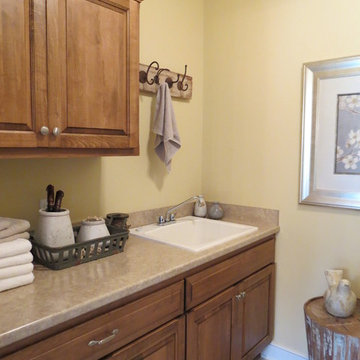
Utility room with an utility sink, raised-panel cabinets, medium wood cabinets, white splashback and beige walls.
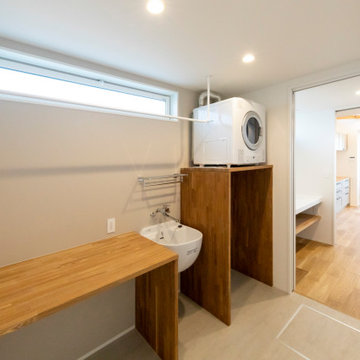
Photo of a separated utility room in Other with an utility sink, beige walls, vinyl flooring, a stacked washer and dryer, a wallpapered ceiling and wallpapered walls.
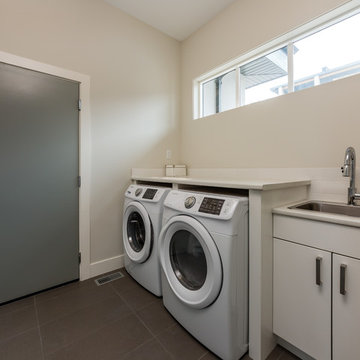
Featuring Ames Tile and Stone,, Countertops by Colonial Countertops, plumbing fixtures by Baths by Design, washer and dryer from Coast Appliances. Photo by Maxime Aubin Photography
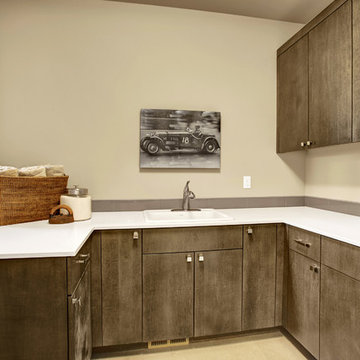
Soundview Photography
Photo of a contemporary u-shaped separated utility room in Seattle with flat-panel cabinets, dark wood cabinets, beige walls, a side by side washer and dryer, an utility sink, engineered stone countertops and porcelain flooring.
Photo of a contemporary u-shaped separated utility room in Seattle with flat-panel cabinets, dark wood cabinets, beige walls, a side by side washer and dryer, an utility sink, engineered stone countertops and porcelain flooring.
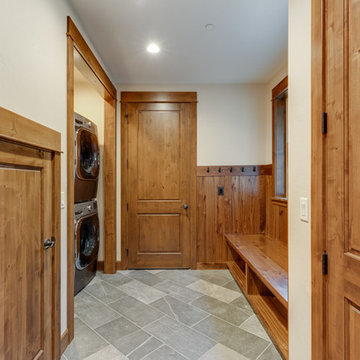
Photo of a large traditional galley utility room in Other with an utility sink, shaker cabinets, dark wood cabinets, beige walls, slate flooring, a stacked washer and dryer and grey floors.
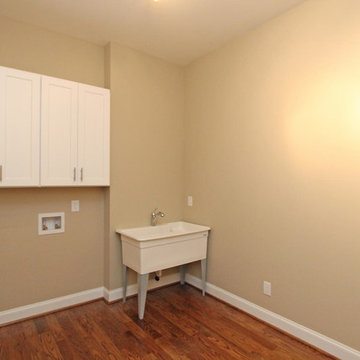
Design ideas for a medium sized classic single-wall separated utility room in Atlanta with an utility sink, shaker cabinets, white cabinets, beige walls, dark hardwood flooring, a side by side washer and dryer and brown floors.
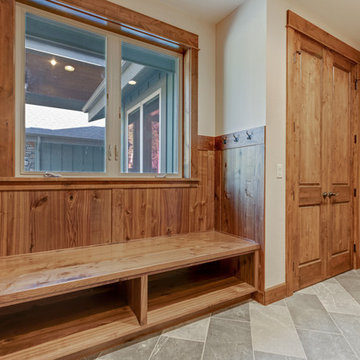
Inspiration for a medium sized classic galley utility room in Other with an utility sink, beige walls, slate flooring, a stacked washer and dryer and grey floors.
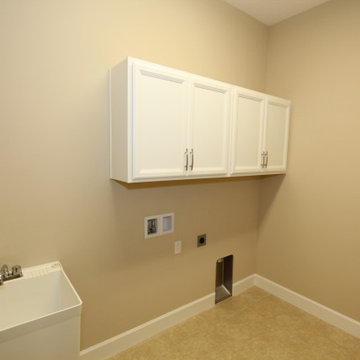
The St. Andrews was carefully crafted to offer large open living areas on narrow lots. When you walk into the St. Andrews, you will be wowed by the grand two-story celling just beyond the foyer. Continuing into the home, the first floor alone offers over 2,200 square feet of living space and features the master bedroom, guest bedroom and bath, a roomy den highlighted by French doors, and a separate family foyer just off the garage. Also on the first floor is the spacious kitchen which offers a large walk-in pantry, adjacent dining room, and flush island top that overlooks the great room and oversized, covered lanai. The lavish master suite features two oversized walk-in closets, dual vanities, a roomy walk-in shower, and a beautiful garden tub. The second-floor adds just over 600 square feet of flexible space with a large rear-facing loft and covered balcony as well as a third bedroom and bath.
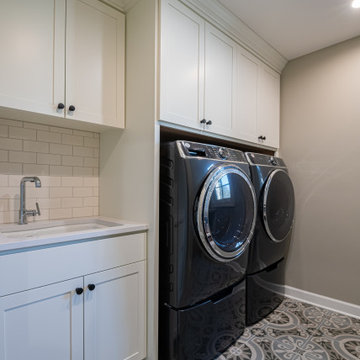
Photo of a medium sized classic separated utility room in Milwaukee with an utility sink, recessed-panel cabinets, white cabinets, engineered stone countertops, white splashback, beige walls, a side by side washer and dryer and multi-coloured floors.
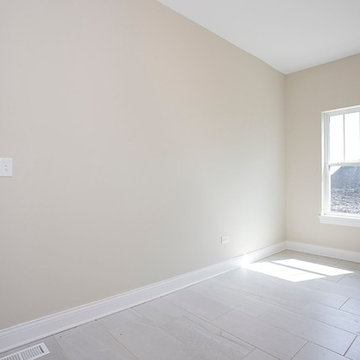
Inspiration for a medium sized traditional separated utility room in Chicago with an utility sink, beige walls, porcelain flooring and beige floors.
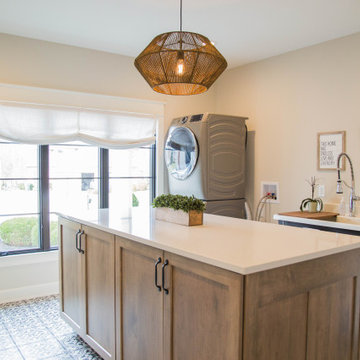
Bold accent tile and black sink provide eye catching design elements in the home's remodeled craft/laundry room.
Inspiration for a large contemporary u-shaped utility room in Indianapolis with an utility sink, recessed-panel cabinets, medium wood cabinets, engineered stone countertops, beige walls, porcelain flooring, a stacked washer and dryer, black floors and beige worktops.
Inspiration for a large contemporary u-shaped utility room in Indianapolis with an utility sink, recessed-panel cabinets, medium wood cabinets, engineered stone countertops, beige walls, porcelain flooring, a stacked washer and dryer, black floors and beige worktops.
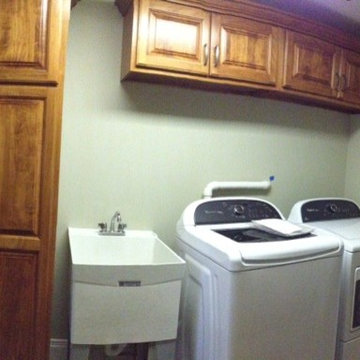
Haley A Photography
Inspiration for a classic utility room in Chicago with an utility sink, raised-panel cabinets, medium wood cabinets, granite worktops, beige walls, ceramic flooring and a side by side washer and dryer.
Inspiration for a classic utility room in Chicago with an utility sink, raised-panel cabinets, medium wood cabinets, granite worktops, beige walls, ceramic flooring and a side by side washer and dryer.
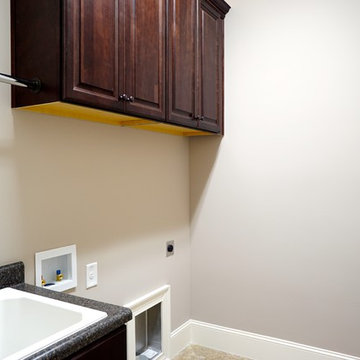
The laundry room has a dryer rack and cabinet storage as well as a utility sink.
Design ideas for a large contemporary single-wall utility room in Raleigh with an utility sink, raised-panel cabinets, dark wood cabinets, beige walls, ceramic flooring and a side by side washer and dryer.
Design ideas for a large contemporary single-wall utility room in Raleigh with an utility sink, raised-panel cabinets, dark wood cabinets, beige walls, ceramic flooring and a side by side washer and dryer.
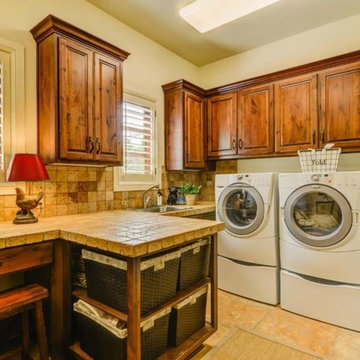
John Siemering Homes. Custom Home Builder in Austin, TX
Large mediterranean l-shaped separated utility room in Austin with an utility sink, raised-panel cabinets, medium wood cabinets, tile countertops, beige walls, ceramic flooring, a side by side washer and dryer, beige floors and beige worktops.
Large mediterranean l-shaped separated utility room in Austin with an utility sink, raised-panel cabinets, medium wood cabinets, tile countertops, beige walls, ceramic flooring, a side by side washer and dryer, beige floors and beige worktops.
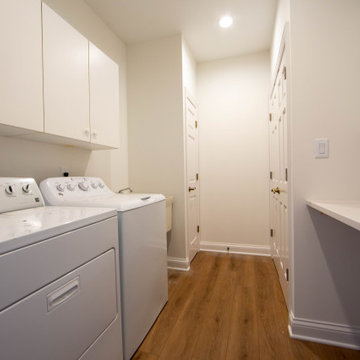
After: The laundry room also received a new look with updated flooring, paint, trim, and countertop.
Inspiration for a medium sized classic galley separated utility room in Indianapolis with an utility sink, flat-panel cabinets, white cabinets, quartz worktops, beige walls, laminate floors, a side by side washer and dryer, brown floors and white worktops.
Inspiration for a medium sized classic galley separated utility room in Indianapolis with an utility sink, flat-panel cabinets, white cabinets, quartz worktops, beige walls, laminate floors, a side by side washer and dryer, brown floors and white worktops.
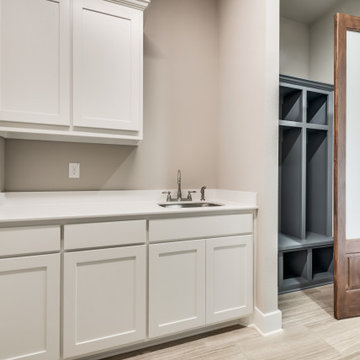
This is an example of a large galley utility room in Dallas with an utility sink, shaker cabinets, engineered stone countertops, beige walls, porcelain flooring, a side by side washer and dryer, beige floors and white worktops.
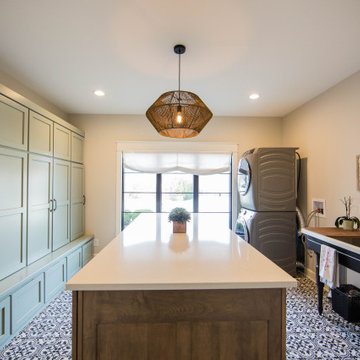
Custom storage in both the island and storage lockers makes organization a snap!
This is an example of a large contemporary u-shaped utility room in Indianapolis with an utility sink, recessed-panel cabinets, medium wood cabinets, engineered stone countertops, beige walls, porcelain flooring, a stacked washer and dryer, black floors and beige worktops.
This is an example of a large contemporary u-shaped utility room in Indianapolis with an utility sink, recessed-panel cabinets, medium wood cabinets, engineered stone countertops, beige walls, porcelain flooring, a stacked washer and dryer, black floors and beige worktops.
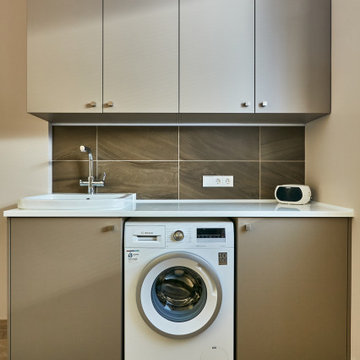
Photo of a large contemporary galley separated utility room in Moscow with an utility sink, flat-panel cabinets, beige cabinets, composite countertops, brown splashback, ceramic splashback, beige walls, porcelain flooring, an integrated washer and dryer, beige floors and white worktops.
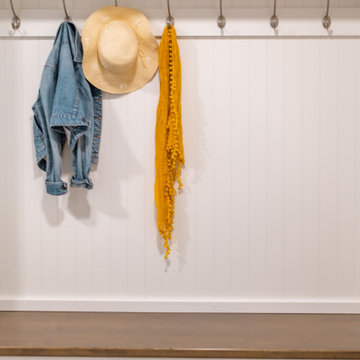
This is an example of a traditional u-shaped utility room with an utility sink, recessed-panel cabinets, white cabinets, laminate countertops, beige walls, a side by side washer and dryer, multi-coloured floors and multicoloured worktops.
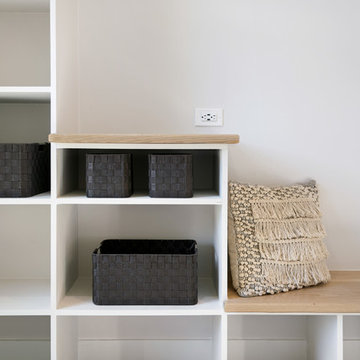
Design ideas for a medium sized classic galley utility room in Denver with an utility sink, open cabinets, white cabinets, wood worktops, beige walls, ceramic flooring, a side by side washer and dryer and black floors.
Utility Room with an Utility Sink and Beige Walls Ideas and Designs
12