Utility Room with an Utility Sink and Beige Walls Ideas and Designs
Sort by:Popular Today
141 - 160 of 312 photos
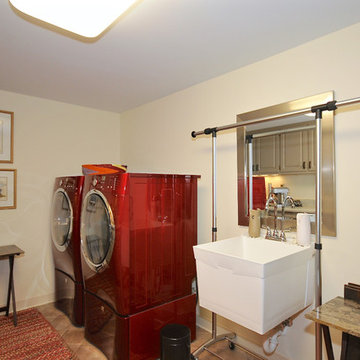
floor-Armstrong VCT "Safety Zone" Earth Stone
counter- Wilsonart laminate "Italian White Di Pesco", Antique Finish
cabinets- refurbished from kitchen, painted Sherwin Williams "Morris Room Grey"
Rugs- handmade braided chenille, Capel Rugs
walls- Sherwin Williams "White Hyacinth"
ceiling light- SMC Cloud
cabinet hardware- Amerock
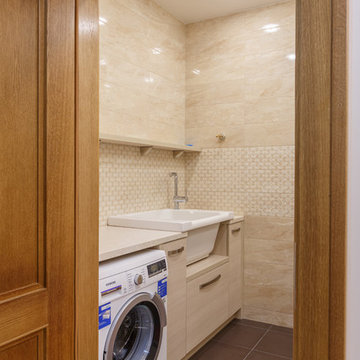
Райский уголок Балтийской жемчужины.
Parka 15 это абсолютно новый и полностью укомплектованный дом отвечающий последним стандартам качества, удобства и комфорта. Архитектура этого роскошного особняка ярко выражает гармонию жилой среды и лесной природы. Панорамные окна, восхитительный пейзаж, водная гладь зеркального озера, величественные сосны делают Parka 15 местом который действительно можно назвать домом.
Просторная внутренняя планировка дома включает в себя следующее:
На первом этаже большая гостиная с камином, столовая и кухня. А также небольшой уютный кабинет и прачечная. Имеется гараж на 2 машины
На втором этаже расположены 3 спальни с ванными комнатами, с выходами на террасу, просторная гардеробная комната, и большая гостиная с миниатюрной кухней.
В отделке использованы мраморные столешницы, дубовые стеклопакеты, латуневые балясины ручной работы, мебель и аксессуары от ведущих итальянских дизайнеров, бытовая техника от Siemens, Bosch, Miele
Дом подключен к современным коммуникациям: магистральный газ и возможность отопления от сжиженного газа, система очистки воды, электричество, канализация. Установлена охранная сигнализация, оптический интернет кабель, спутниковое телевидение.
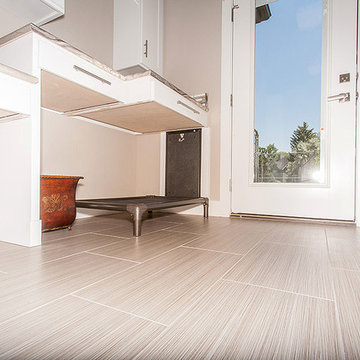
The laundry room provides ample storage with custom white cabinets atop a sophisticated gray staggered tile floor. With their family pet in mind, we added in a pet door leading to an outdoor kennel.
Photo © Jason Lugo
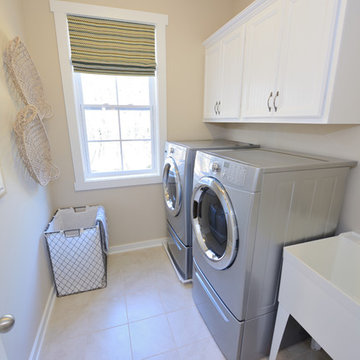
M. Eric Honeycutt
This is an example of a traditional galley separated utility room in Raleigh with an utility sink, white cabinets, beige walls and a side by side washer and dryer.
This is an example of a traditional galley separated utility room in Raleigh with an utility sink, white cabinets, beige walls and a side by side washer and dryer.
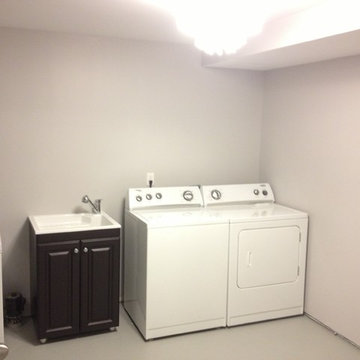
Inspiration for a medium sized traditional single-wall separated utility room in Toronto with an utility sink, beige walls, a side by side washer and dryer and lino flooring.
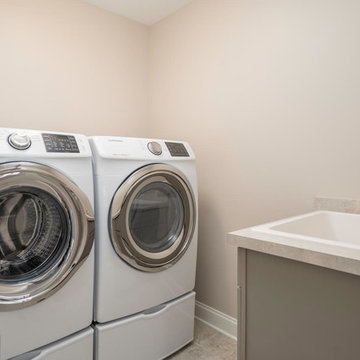
Drew Zinck
Inspiration for a large traditional separated utility room in Other with an utility sink, flat-panel cabinets, beige cabinets, composite countertops, beige walls, ceramic flooring, a side by side washer and dryer, multi-coloured floors and beige worktops.
Inspiration for a large traditional separated utility room in Other with an utility sink, flat-panel cabinets, beige cabinets, composite countertops, beige walls, ceramic flooring, a side by side washer and dryer, multi-coloured floors and beige worktops.
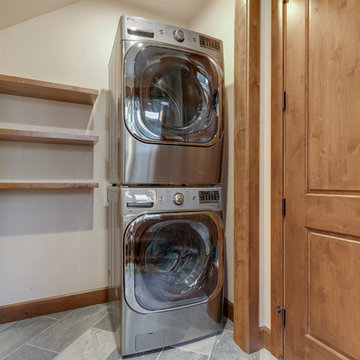
Photo of a large classic galley utility room in Other with an utility sink, shaker cabinets, dark wood cabinets, beige walls, slate flooring, a stacked washer and dryer and grey floors.
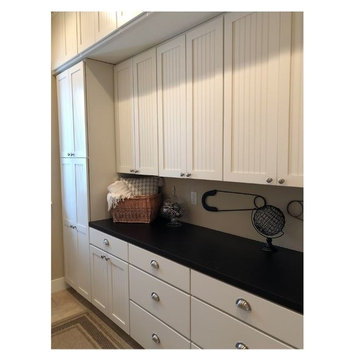
Laundry room adjacent to living room area and master suite
Design ideas for a medium sized classic galley separated utility room in Minneapolis with an utility sink, recessed-panel cabinets, white cabinets, laminate countertops, beige walls, porcelain flooring, a side by side washer and dryer, beige floors and black worktops.
Design ideas for a medium sized classic galley separated utility room in Minneapolis with an utility sink, recessed-panel cabinets, white cabinets, laminate countertops, beige walls, porcelain flooring, a side by side washer and dryer, beige floors and black worktops.
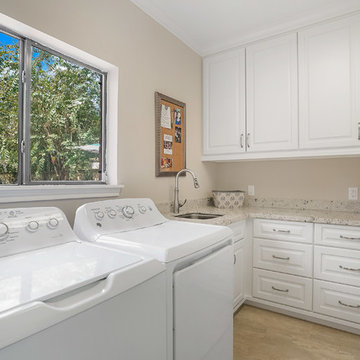
Design ideas for a traditional u-shaped utility room in Houston with an utility sink, raised-panel cabinets, white cabinets, granite worktops, beige walls, porcelain flooring, a side by side washer and dryer, beige floors and white worktops.
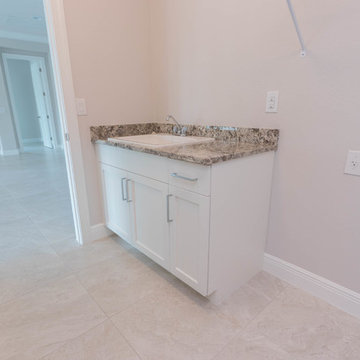
Just completed this gorgeous home in Bonita. This open floor plan showcases charcoal kitchen cabinetry with granite tops and a porcelain backsplash in the kitchen, boasting an oversized island; perfect for entertaining. All white cabinetry keeps the bathrooms airy and fresh. For more information contact Frey & Son Homes!
Cabinetry: Kith Kitchens - Cottage/Charcoal - Colony/Bright Martha White
Countertop: Granite - Omicron Silver
Hardware: Berenson Inc. - 4118-1BPN/4119-1026
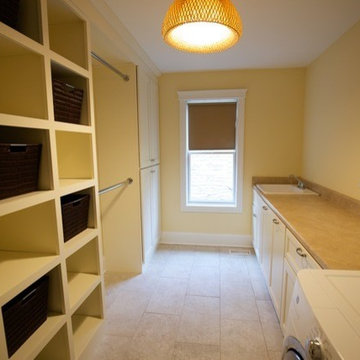
This cheerful laundry room has hanging space and plenty of sorting basket storage. the window has a simple roman shade by the laundry sink.
This is an example of a large classic galley separated utility room in Chicago with an utility sink, recessed-panel cabinets, white cabinets, laminate countertops, beige walls, ceramic flooring and a side by side washer and dryer.
This is an example of a large classic galley separated utility room in Chicago with an utility sink, recessed-panel cabinets, white cabinets, laminate countertops, beige walls, ceramic flooring and a side by side washer and dryer.
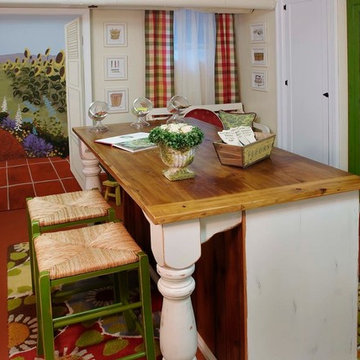
Design ideas for a medium sized farmhouse utility room in Philadelphia with an utility sink, white cabinets, wood worktops, concrete flooring and beige walls.
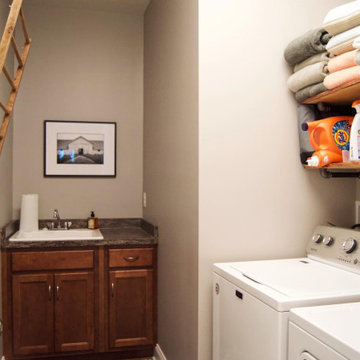
Built-in cabinet/ sink. Industrial shelving and hanging ladder for drying
Inspiration for a small separated utility room in New York with an utility sink, shaker cabinets, medium wood cabinets, laminate countertops, beige walls, vinyl flooring, a side by side washer and dryer and grey worktops.
Inspiration for a small separated utility room in New York with an utility sink, shaker cabinets, medium wood cabinets, laminate countertops, beige walls, vinyl flooring, a side by side washer and dryer and grey worktops.
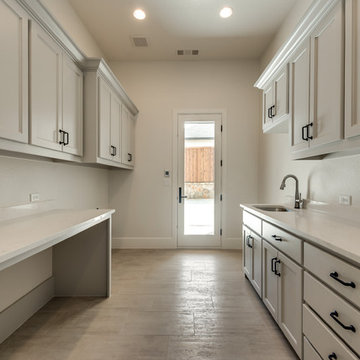
Design ideas for a large classic galley separated utility room in Dallas with an utility sink, flat-panel cabinets, grey cabinets, engineered stone countertops, beige walls, ceramic flooring, a side by side washer and dryer, beige floors and white worktops.
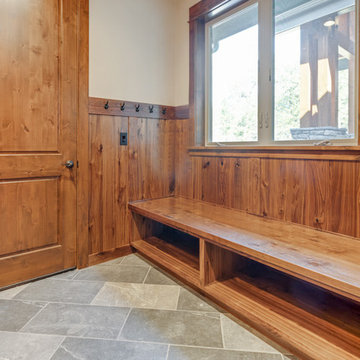
Design ideas for a large classic galley utility room in Other with an utility sink, shaker cabinets, dark wood cabinets, beige walls, slate flooring, a stacked washer and dryer and grey floors.
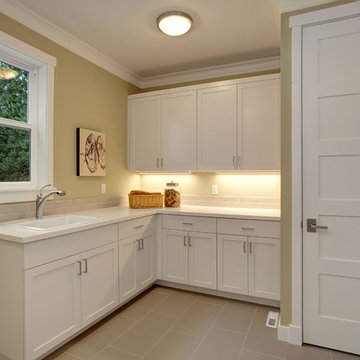
Photo of a classic l-shaped separated utility room in Seattle with an utility sink, shaker cabinets, white cabinets, composite countertops, beige walls, porcelain flooring and a side by side washer and dryer.
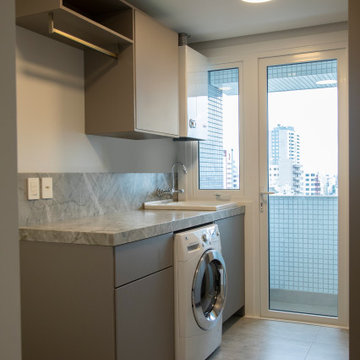
Medium sized contemporary single-wall separated utility room in Melbourne with an utility sink, flat-panel cabinets, grey cabinets, beige walls, porcelain flooring, a stacked washer and dryer, beige floors, grey worktops and marble worktops.
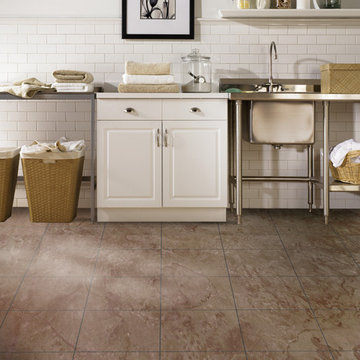
Photo of a large traditional single-wall utility room in Calgary with an utility sink, raised-panel cabinets, white cabinets, stainless steel worktops, beige walls, ceramic flooring and grey floors.
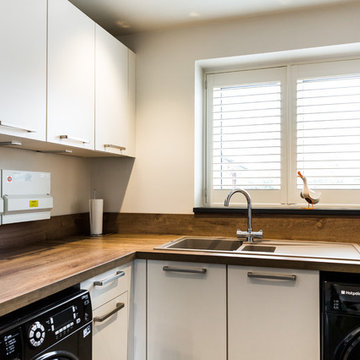
Kitchen Corresponding utility room with wood reproduction Laminate worktops and black free standing white goods.
Design ideas for a small l-shaped utility room in Hampshire with an utility sink, flat-panel cabinets, laminate countertops, beige walls and white cabinets.
Design ideas for a small l-shaped utility room in Hampshire with an utility sink, flat-panel cabinets, laminate countertops, beige walls and white cabinets.

Design ideas for a small bohemian l-shaped separated utility room in Other with an utility sink, recessed-panel cabinets, beige cabinets, composite countertops, brown splashback, ceramic splashback, beige walls, porcelain flooring, a side by side washer and dryer, beige floors and beige worktops.
Utility Room with an Utility Sink and Beige Walls Ideas and Designs
8