Utility Room with an Utility Sink and Beige Walls Ideas and Designs
Refine by:
Budget
Sort by:Popular Today
101 - 120 of 312 photos
Item 1 of 3

Design ideas for a small bohemian l-shaped separated utility room in Other with an utility sink, recessed-panel cabinets, beige cabinets, composite countertops, brown splashback, ceramic splashback, beige walls, porcelain flooring, a side by side washer and dryer, beige floors and beige worktops.
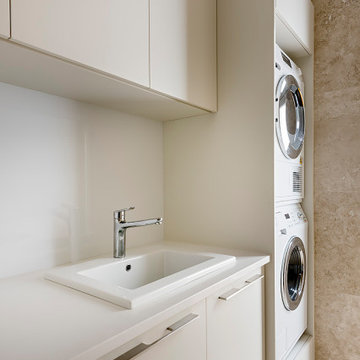
Inspiration for a medium sized modern galley separated utility room in Perth with an utility sink, flat-panel cabinets, beige cabinets, engineered stone countertops, white splashback, engineered quartz splashback, beige walls, travertine flooring, a stacked washer and dryer, beige floors, white worktops and a vaulted ceiling.
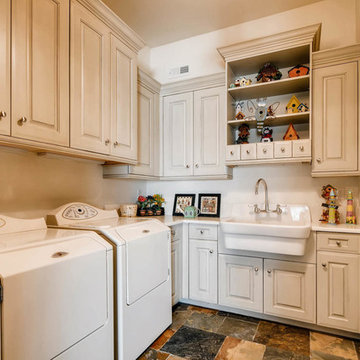
Oh how I want this Laundry Room! Washing and folding would only be a pleasure in this home. Painted & glazed, frameless cabinetry offer amply storage space, and a pass through from the Master Closet is disguised within one of the cabinets.
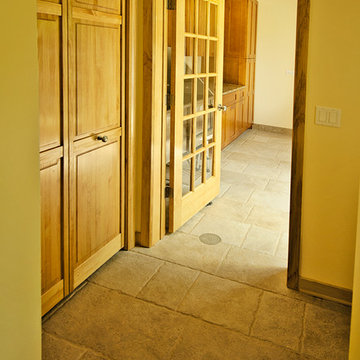
LG, R Segal
Design ideas for a large classic single-wall utility room in Chicago with an utility sink, shaker cabinets, medium wood cabinets, granite worktops, beige walls and concrete flooring.
Design ideas for a large classic single-wall utility room in Chicago with an utility sink, shaker cabinets, medium wood cabinets, granite worktops, beige walls and concrete flooring.
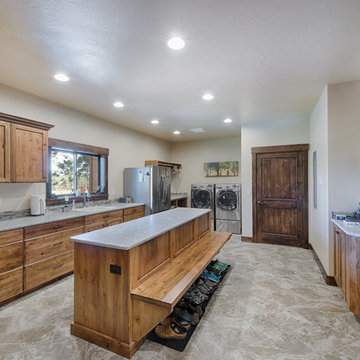
This is an example of a large rustic galley utility room in Boise with an utility sink, shaker cabinets, granite worktops, beige walls, porcelain flooring, a side by side washer and dryer and beige floors.
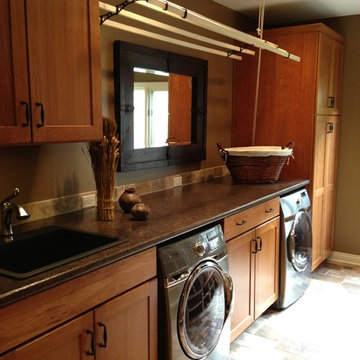
Design ideas for a large country galley separated utility room in Indianapolis with an utility sink, beige walls, ceramic flooring and a side by side washer and dryer.
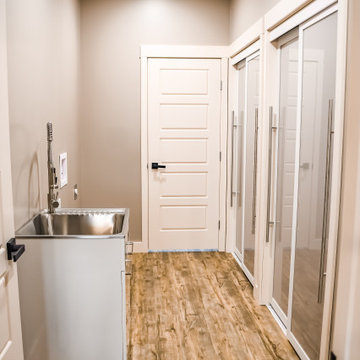
This is an example of a medium sized classic galley utility room in Other with an utility sink, beige walls, vinyl flooring, a side by side washer and dryer and brown floors.
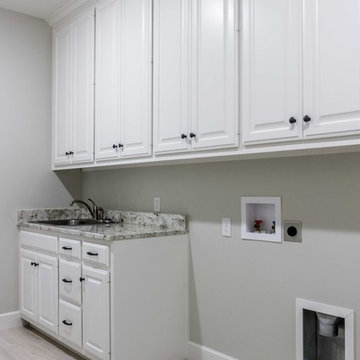
Large tiled utility room leading out to the garage, with built in lockers, granite countertops and a utility sink.
Photo of a large classic galley utility room in Austin with an utility sink, raised-panel cabinets, white cabinets, granite worktops, beige walls, porcelain flooring and a side by side washer and dryer.
Photo of a large classic galley utility room in Austin with an utility sink, raised-panel cabinets, white cabinets, granite worktops, beige walls, porcelain flooring and a side by side washer and dryer.
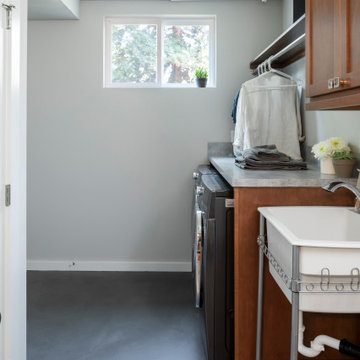
Simple laundry room with storage and functionality
Design ideas for a small classic single-wall separated utility room in Seattle with an utility sink, shaker cabinets, medium wood cabinets, laminate countertops, beige walls, concrete flooring, a side by side washer and dryer, grey floors and grey worktops.
Design ideas for a small classic single-wall separated utility room in Seattle with an utility sink, shaker cabinets, medium wood cabinets, laminate countertops, beige walls, concrete flooring, a side by side washer and dryer, grey floors and grey worktops.
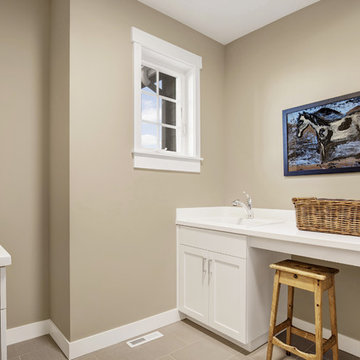
This is an example of a classic galley separated utility room in Seattle with an utility sink, recessed-panel cabinets, white cabinets, composite countertops, beige walls, porcelain flooring and a side by side washer and dryer.
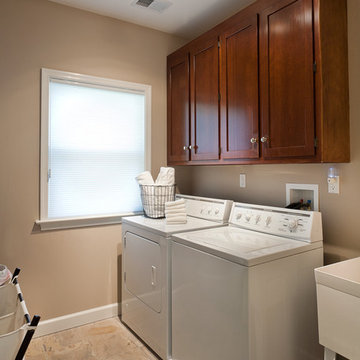
Small galley separated utility room in DC Metro with an utility sink, raised-panel cabinets, beige walls and a side by side washer and dryer.
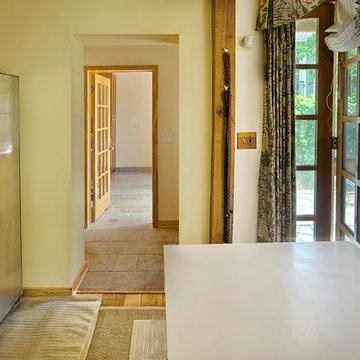
LG, R Segal
Photo of a large traditional single-wall utility room in Chicago with an utility sink, shaker cabinets, medium wood cabinets, granite worktops, beige walls and concrete flooring.
Photo of a large traditional single-wall utility room in Chicago with an utility sink, shaker cabinets, medium wood cabinets, granite worktops, beige walls and concrete flooring.
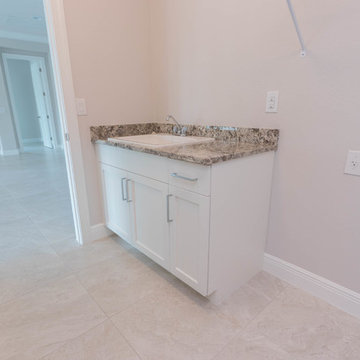
Just completed this gorgeous home in Bonita. This open floor plan showcases charcoal kitchen cabinetry with granite tops and a porcelain backsplash in the kitchen, boasting an oversized island; perfect for entertaining. All white cabinetry keeps the bathrooms airy and fresh. For more information contact Frey & Son Homes!
Cabinetry: Kith Kitchens - Cottage/Charcoal - Colony/Bright Martha White
Countertop: Granite - Omicron Silver
Hardware: Berenson Inc. - 4118-1BPN/4119-1026
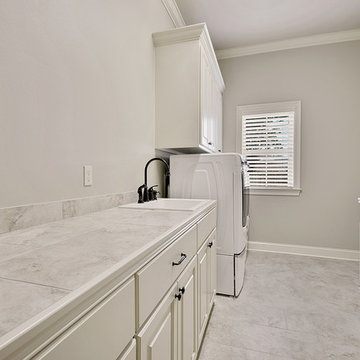
Photo of a large classic galley utility room in New Orleans with an utility sink, raised-panel cabinets, white cabinets, beige walls, ceramic flooring, a side by side washer and dryer and beige floors.
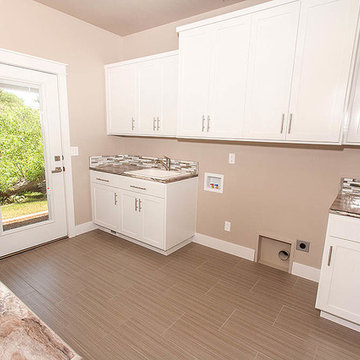
The laundry room provides ample storage with custom white cabinets atop a sophisticated gray staggered tile floor. With their family pet in mind, we added in a pet door leading to an outdoor kennel.
Photo © Jason Lugo
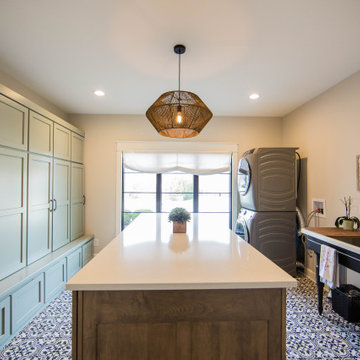
An extensive wall of new custom cabinetry and an island takes home crafting to an all new level.
Expansive traditional u-shaped utility room in Indianapolis with an utility sink, recessed-panel cabinets, green cabinets, quartz worktops, beige walls, porcelain flooring, a stacked washer and dryer, multi-coloured floors and white worktops.
Expansive traditional u-shaped utility room in Indianapolis with an utility sink, recessed-panel cabinets, green cabinets, quartz worktops, beige walls, porcelain flooring, a stacked washer and dryer, multi-coloured floors and white worktops.
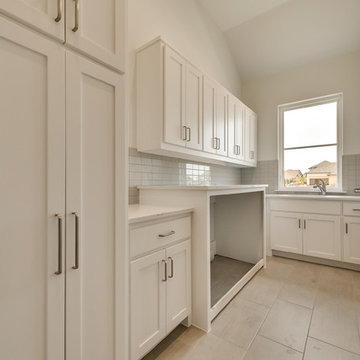
Photo of a medium sized mediterranean galley separated utility room in Dallas with shaker cabinets, white cabinets, engineered stone countertops, beige worktops, an utility sink, beige walls, ceramic flooring, a side by side washer and dryer and beige floors.
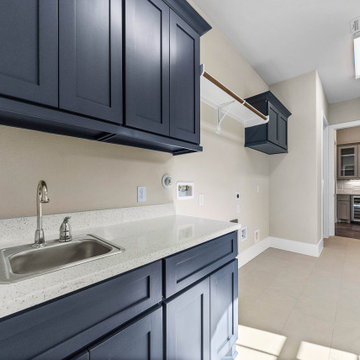
Laundry room details with ample storage, hanging space, and a countertop workspace with a sink!
Classic utility room in Houston with an utility sink, shaker cabinets, blue cabinets, engineered stone countertops, beige walls, porcelain flooring, beige floors and white worktops.
Classic utility room in Houston with an utility sink, shaker cabinets, blue cabinets, engineered stone countertops, beige walls, porcelain flooring, beige floors and white worktops.
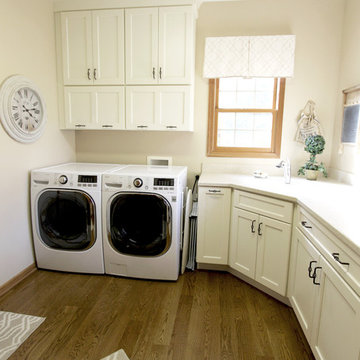
In this laundry room remodel, we installed Medallion Gold Maple cabinets in the Dana Pointe Flat Panel door style in the Divinity Classic finish. Corian Solid Surface countertops in the Sahara color were installed. A Sterling Latitude Utility Sink in White with a Moen Camerist single handle pull out faucet in spot resist stainless.
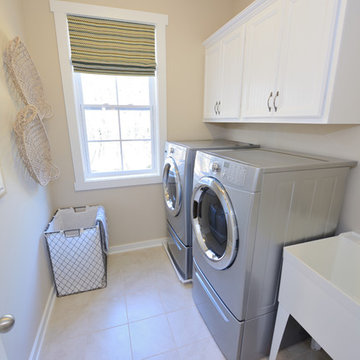
M. Eric Honeycutt
This is an example of a traditional galley separated utility room in Raleigh with an utility sink, white cabinets, beige walls and a side by side washer and dryer.
This is an example of a traditional galley separated utility room in Raleigh with an utility sink, white cabinets, beige walls and a side by side washer and dryer.
Utility Room with an Utility Sink and Beige Walls Ideas and Designs
6