Utility Room with an Utility Sink and Beige Walls Ideas and Designs
Refine by:
Budget
Sort by:Popular Today
121 - 140 of 312 photos
Item 1 of 3
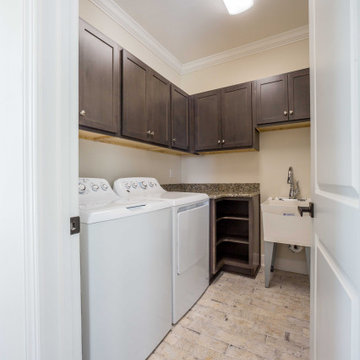
Custom laundry room with a utility sink and side by side washer dryer.
Medium sized classic l-shaped separated utility room with an utility sink, recessed-panel cabinets, dark wood cabinets, granite worktops, beige walls, porcelain flooring, a side by side washer and dryer, beige floors and multicoloured worktops.
Medium sized classic l-shaped separated utility room with an utility sink, recessed-panel cabinets, dark wood cabinets, granite worktops, beige walls, porcelain flooring, a side by side washer and dryer, beige floors and multicoloured worktops.
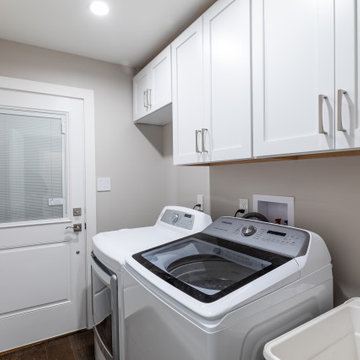
This is an example of a small traditional single-wall laundry cupboard in Philadelphia with an utility sink, recessed-panel cabinets, white cabinets, beige walls, medium hardwood flooring, a side by side washer and dryer and brown floors.
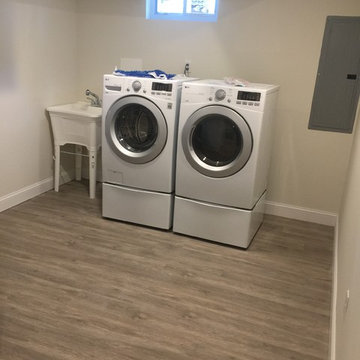
Photo of a medium sized classic single-wall utility room in Other with an utility sink, beige walls, medium hardwood flooring, a side by side washer and dryer and beige floors.
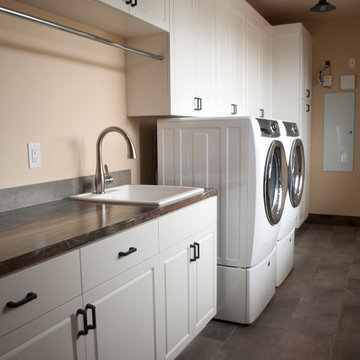
Design Ward, Inc.
Photo of a large classic galley separated utility room in Portland with an utility sink, raised-panel cabinets, white cabinets, laminate countertops, beige walls, ceramic flooring and a side by side washer and dryer.
Photo of a large classic galley separated utility room in Portland with an utility sink, raised-panel cabinets, white cabinets, laminate countertops, beige walls, ceramic flooring and a side by side washer and dryer.
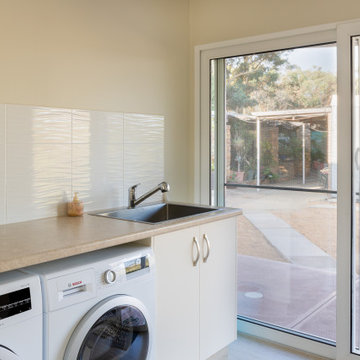
Laundry / Mud Room with double glazed Sliding Door access to Verandah
Photo of a medium sized contemporary utility room in Perth with an utility sink, recessed-panel cabinets, white cabinets, laminate countertops, white splashback, cement tile splashback, beige walls, ceramic flooring, a side by side washer and dryer, grey floors and beige worktops.
Photo of a medium sized contemporary utility room in Perth with an utility sink, recessed-panel cabinets, white cabinets, laminate countertops, white splashback, cement tile splashback, beige walls, ceramic flooring, a side by side washer and dryer, grey floors and beige worktops.
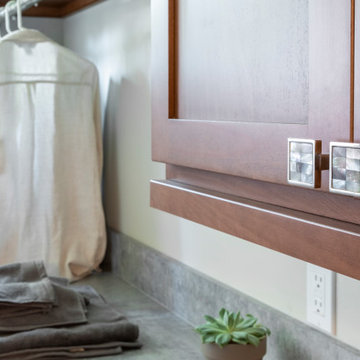
Simple laundry room with storage and functionality
Photo of a small classic single-wall separated utility room in Seattle with an utility sink, shaker cabinets, medium wood cabinets, laminate countertops, beige walls, concrete flooring, a side by side washer and dryer, grey floors and grey worktops.
Photo of a small classic single-wall separated utility room in Seattle with an utility sink, shaker cabinets, medium wood cabinets, laminate countertops, beige walls, concrete flooring, a side by side washer and dryer, grey floors and grey worktops.
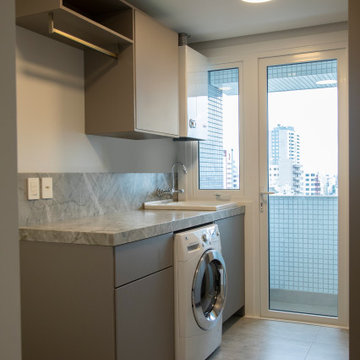
Medium sized contemporary single-wall separated utility room in Melbourne with an utility sink, flat-panel cabinets, grey cabinets, beige walls, porcelain flooring, a stacked washer and dryer, beige floors, grey worktops and marble worktops.
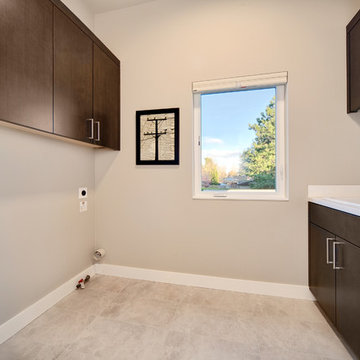
Design ideas for a contemporary galley separated utility room in Seattle with an utility sink, flat-panel cabinets, dark wood cabinets, beige walls, a side by side washer and dryer and composite countertops.
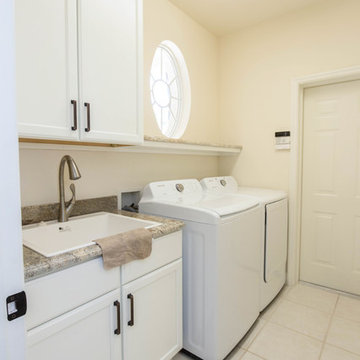
Another simply elegant kitchen and bath completed with JAR Remodeling! Beautiful alabaster cabinets with chocolate glaze adorn the kitchen keeping the space open and airy, while maintaining a cozy atmosphere. The brown quartz bode well with the chocolate glaze and hints of brown in the backsplash, pulling the entire color palette together. The rest of the home uses the same style cues allowing for a continuous flow from one room to the next. The Genies did it again! ;)
Cabinetry: Kith Kitchens | Style: Cambridge | Color: Alabaster w/ Choclate Glaze
JSI Cabinetry | Style: Plymouth | Color: White
Countertops: Cambria - Hampshire
Hardware: Atlas Homewares - 292-VB
Lighting: Task Lighting Corporation
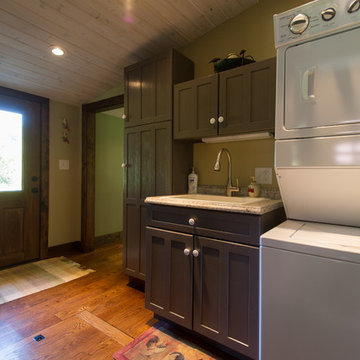
Photo of a medium sized rustic single-wall utility room in Other with an utility sink, recessed-panel cabinets, grey cabinets, laminate countertops, beige walls, medium hardwood flooring and a stacked washer and dryer.
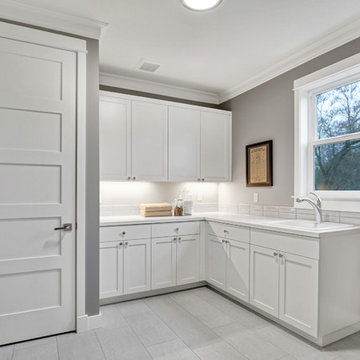
Design ideas for a traditional l-shaped separated utility room in Seattle with recessed-panel cabinets, white cabinets, beige walls, a side by side washer and dryer, an utility sink, composite countertops and porcelain flooring.
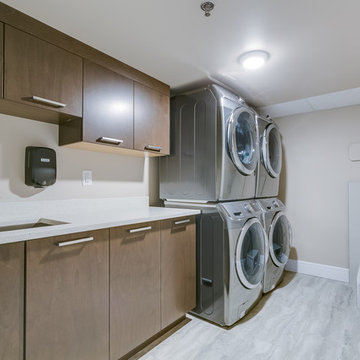
Inspiration for a large modern l-shaped separated utility room in Other with an utility sink, flat-panel cabinets, dark wood cabinets, engineered stone countertops, beige walls and a stacked washer and dryer.
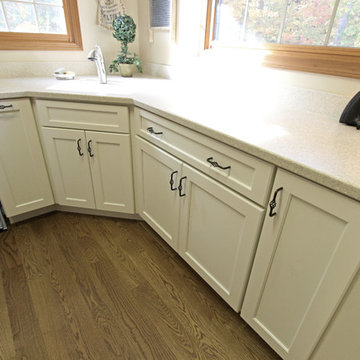
In this laundry room remodel, we installed Medallion Gold Maple cabinets in the Dana Pointe Flat Panel door style in the Divinity Classic finish. Corian Solid Surface countertops in the Sahara color were installed. A Sterling Latitude Utility Sink in White with a Moen Camerist single handle pull out faucet in spot resist stainless.
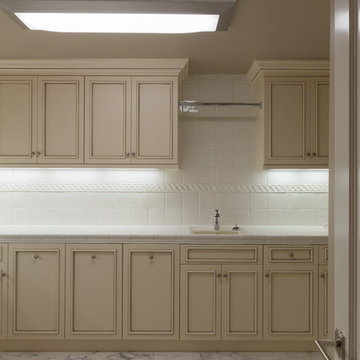
Ruby Hills Estate: Laundry Room, Utility Room. Raised panel cabinets with dark glaze. Full tile backsplash.
Design ideas for a large contemporary u-shaped utility room in San Francisco with an utility sink, raised-panel cabinets, white cabinets, tile countertops, beige walls, marble flooring and a side by side washer and dryer.
Design ideas for a large contemporary u-shaped utility room in San Francisco with an utility sink, raised-panel cabinets, white cabinets, tile countertops, beige walls, marble flooring and a side by side washer and dryer.
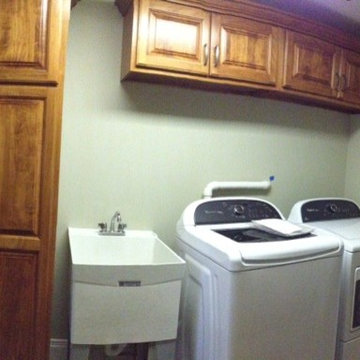
Haley A Photography
Inspiration for a classic utility room in Chicago with an utility sink, raised-panel cabinets, medium wood cabinets, granite worktops, beige walls, ceramic flooring and a side by side washer and dryer.
Inspiration for a classic utility room in Chicago with an utility sink, raised-panel cabinets, medium wood cabinets, granite worktops, beige walls, ceramic flooring and a side by side washer and dryer.
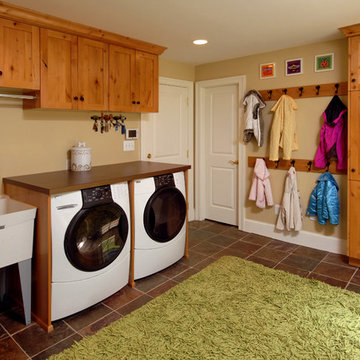
This is an example of a large traditional utility room in DC Metro with an utility sink, shaker cabinets, medium wood cabinets, laminate countertops, ceramic flooring, a side by side washer and dryer, brown floors, brown worktops and beige walls.
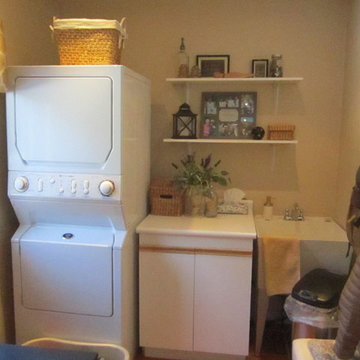
Laundry room in need of a reno! Removing the stackable and laundry sink, we used the existing footprint for plumbing and venting.
Design ideas for a farmhouse single-wall separated utility room in Toronto with an utility sink, flat-panel cabinets, white cabinets, laminate countertops, beige walls, terracotta flooring and a stacked washer and dryer.
Design ideas for a farmhouse single-wall separated utility room in Toronto with an utility sink, flat-panel cabinets, white cabinets, laminate countertops, beige walls, terracotta flooring and a stacked washer and dryer.
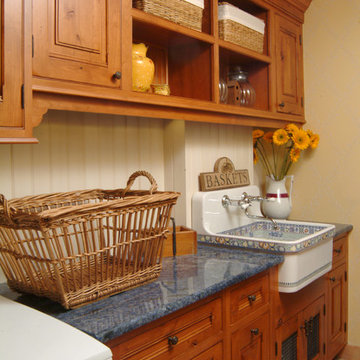
Inspiration for a medium sized traditional single-wall separated utility room in San Francisco with an utility sink, raised-panel cabinets, dark wood cabinets, granite worktops, beige walls, terracotta flooring, a side by side washer and dryer and brown floors.
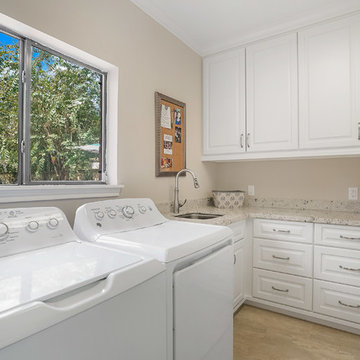
Design ideas for a traditional u-shaped utility room in Houston with an utility sink, raised-panel cabinets, white cabinets, granite worktops, beige walls, porcelain flooring, a side by side washer and dryer, beige floors and white worktops.
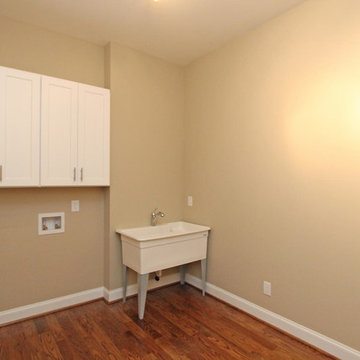
Design ideas for a medium sized classic single-wall separated utility room in Atlanta with an utility sink, shaker cabinets, white cabinets, beige walls, dark hardwood flooring, a side by side washer and dryer and brown floors.
Utility Room with an Utility Sink and Beige Walls Ideas and Designs
7