Utility Room with an Utility Sink and Beige Walls Ideas and Designs
Refine by:
Budget
Sort by:Popular Today
41 - 60 of 312 photos
Item 1 of 3
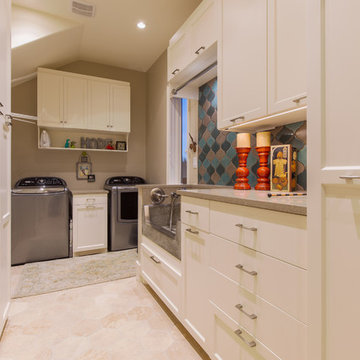
Christopher Davison, AIA
Design ideas for a large modern l-shaped utility room in Austin with an utility sink, shaker cabinets, white cabinets, engineered stone countertops, beige walls and a side by side washer and dryer.
Design ideas for a large modern l-shaped utility room in Austin with an utility sink, shaker cabinets, white cabinets, engineered stone countertops, beige walls and a side by side washer and dryer.
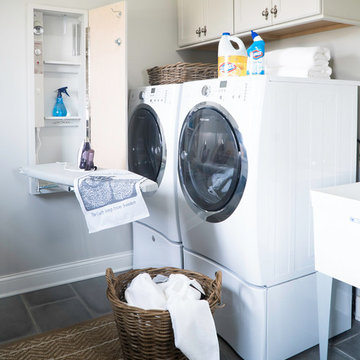
Inspiration for a medium sized country utility room in St Louis with white cabinets, engineered stone countertops, beige walls, porcelain flooring, a side by side washer and dryer, grey floors, recessed-panel cabinets and an utility sink.

This 1990s brick home had decent square footage and a massive front yard, but no way to enjoy it. Each room needed an update, so the entire house was renovated and remodeled, and an addition was put on over the existing garage to create a symmetrical front. The old brown brick was painted a distressed white.
The 500sf 2nd floor addition includes 2 new bedrooms for their teen children, and the 12'x30' front porch lanai with standing seam metal roof is a nod to the homeowners' love for the Islands. Each room is beautifully appointed with large windows, wood floors, white walls, white bead board ceilings, glass doors and knobs, and interior wood details reminiscent of Hawaiian plantation architecture.
The kitchen was remodeled to increase width and flow, and a new laundry / mudroom was added in the back of the existing garage. The master bath was completely remodeled. Every room is filled with books, and shelves, many made by the homeowner.
Project photography by Kmiecik Imagery.
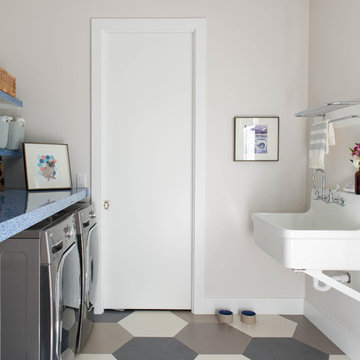
Reagan Taylor
Inspiration for a contemporary galley separated utility room in Austin with an utility sink, beige walls, a side by side washer and dryer, multi-coloured floors and blue worktops.
Inspiration for a contemporary galley separated utility room in Austin with an utility sink, beige walls, a side by side washer and dryer, multi-coloured floors and blue worktops.

Jenn Cohen
This is an example of a large rural l-shaped separated utility room in Denver with an utility sink, white cabinets, soapstone worktops, beige walls, dark hardwood flooring, a side by side washer and dryer and beaded cabinets.
This is an example of a large rural l-shaped separated utility room in Denver with an utility sink, white cabinets, soapstone worktops, beige walls, dark hardwood flooring, a side by side washer and dryer and beaded cabinets.
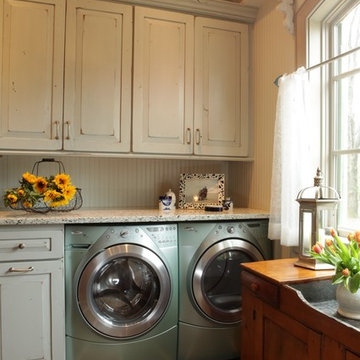
Denash Photography, Designed by Jenny Rausch C.K.D
This fabulous laundry room is a favorite. The distressed cabinetry with tumbled stone floor and custom piece of furniture sets it apart from any traditional laundry room. Bead board walls, granite countertop, beautiful blue gray washer dryer built in. The under counter laundry with folding area and dry sink are highly functional for any homeowner.
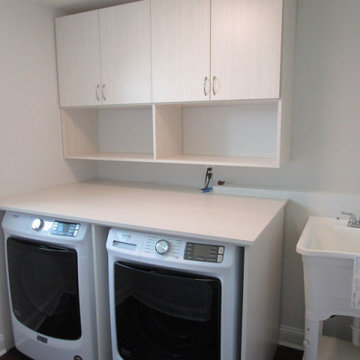
White Chocolate color with wall mounted storage, covered storage, folding surface/deck and open shelving.
Inspiration for a small contemporary single-wall separated utility room in Other with an utility sink, flat-panel cabinets, beige walls and a side by side washer and dryer.
Inspiration for a small contemporary single-wall separated utility room in Other with an utility sink, flat-panel cabinets, beige walls and a side by side washer and dryer.
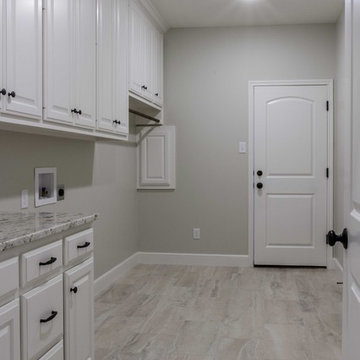
Large tiled utility room leading out to the garage, with built in lockers, granite countertops and a utility sink.
Design ideas for a large traditional single-wall utility room in Austin with an utility sink, raised-panel cabinets, white cabinets, granite worktops, beige walls, porcelain flooring and a side by side washer and dryer.
Design ideas for a large traditional single-wall utility room in Austin with an utility sink, raised-panel cabinets, white cabinets, granite worktops, beige walls, porcelain flooring and a side by side washer and dryer.

LG, R Segal
Inspiration for a large classic single-wall utility room in Chicago with an utility sink, shaker cabinets, medium wood cabinets, granite worktops, beige walls and concrete flooring.
Inspiration for a large classic single-wall utility room in Chicago with an utility sink, shaker cabinets, medium wood cabinets, granite worktops, beige walls and concrete flooring.

Simple laundry room with storage and functionality
Design ideas for a small traditional single-wall separated utility room in Seattle with an utility sink, shaker cabinets, medium wood cabinets, laminate countertops, beige walls, concrete flooring, a side by side washer and dryer, grey floors and grey worktops.
Design ideas for a small traditional single-wall separated utility room in Seattle with an utility sink, shaker cabinets, medium wood cabinets, laminate countertops, beige walls, concrete flooring, a side by side washer and dryer, grey floors and grey worktops.

Design-build gut renovation of a Harlem brownstone laundry room. Features wide-plank light hardwood floors and a utility sink.
Design ideas for a small traditional single-wall laundry cupboard in New York with an utility sink, beige walls, light hardwood flooring, a stacked washer and dryer and beige floors.
Design ideas for a small traditional single-wall laundry cupboard in New York with an utility sink, beige walls, light hardwood flooring, a stacked washer and dryer and beige floors.

Doggy bath with subway tiles and brass trimmings
Large contemporary single-wall utility room in Other with an utility sink, shaker cabinets, green cabinets, tile countertops, beige splashback, metro tiled splashback, beige walls, porcelain flooring, an integrated washer and dryer, beige floors and beige worktops.
Large contemporary single-wall utility room in Other with an utility sink, shaker cabinets, green cabinets, tile countertops, beige splashback, metro tiled splashback, beige walls, porcelain flooring, an integrated washer and dryer, beige floors and beige worktops.

Large dysfunctional laundry room divided to create new guest bath and smaller laundry room space with lots of storage and stacked washer / dryer
This is an example of a small classic galley separated utility room in San Francisco with an utility sink, shaker cabinets, green cabinets, engineered stone countertops, green splashback, porcelain splashback, beige walls, porcelain flooring, a stacked washer and dryer, grey floors and white worktops.
This is an example of a small classic galley separated utility room in San Francisco with an utility sink, shaker cabinets, green cabinets, engineered stone countertops, green splashback, porcelain splashback, beige walls, porcelain flooring, a stacked washer and dryer, grey floors and white worktops.
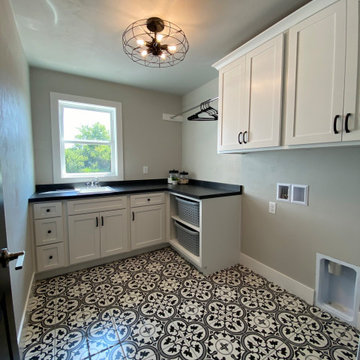
Large l-shaped utility room in Other with an utility sink, shaker cabinets, white cabinets, beige walls, terracotta flooring, a side by side washer and dryer, multi-coloured floors and black worktops.
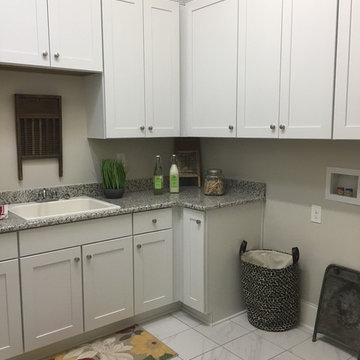
Design ideas for a medium sized traditional l-shaped separated utility room in San Diego with an utility sink, shaker cabinets, white cabinets, granite worktops, beige walls, ceramic flooring, a side by side washer and dryer and white floors.
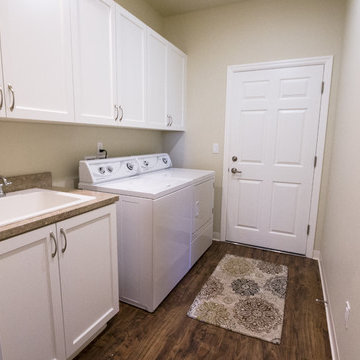
Laundry room
Design ideas for a traditional separated utility room in Portland with an utility sink, shaker cabinets, white cabinets, laminate countertops, beige walls, vinyl flooring and a side by side washer and dryer.
Design ideas for a traditional separated utility room in Portland with an utility sink, shaker cabinets, white cabinets, laminate countertops, beige walls, vinyl flooring and a side by side washer and dryer.
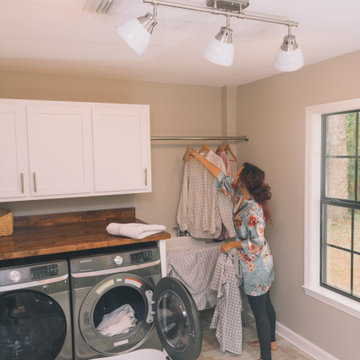
Renovated Dedicated Laundry Room featuring 3 Light Semi-Flush Track Light from the Duncan Collection by Golden Lighting
Photo of a medium sized classic separated utility room in Jacksonville with an utility sink, shaker cabinets, white cabinets, wood worktops, beige walls, ceramic flooring, a side by side washer and dryer, multi-coloured floors and brown worktops.
Photo of a medium sized classic separated utility room in Jacksonville with an utility sink, shaker cabinets, white cabinets, wood worktops, beige walls, ceramic flooring, a side by side washer and dryer, multi-coloured floors and brown worktops.
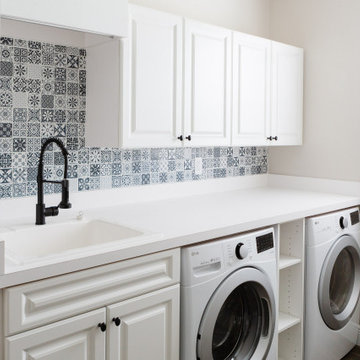
Inspiration for a country utility room in Orlando with an utility sink, white cabinets, laminate countertops, mosaic tiled splashback, beige walls, a side by side washer and dryer and white worktops.
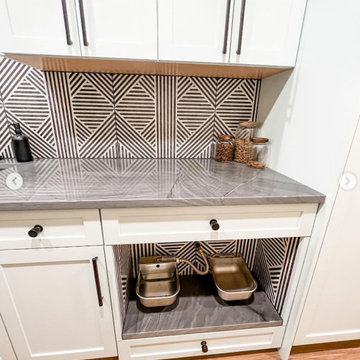
This is an example of a small rural galley separated utility room in Seattle with an utility sink, recessed-panel cabinets, white cabinets, white splashback, porcelain splashback, beige walls, medium hardwood flooring, a stacked washer and dryer and grey worktops.
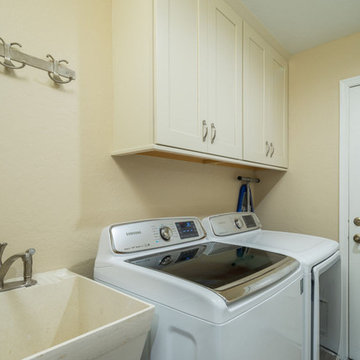
Design ideas for a small traditional single-wall separated utility room in Phoenix with an utility sink, shaker cabinets, white cabinets, beige walls and a side by side washer and dryer.
Utility Room with an Utility Sink and Beige Walls Ideas and Designs
3