Utility Room with an Utility Sink and Terracotta Flooring Ideas and Designs
Refine by:
Budget
Sort by:Popular Today
1 - 13 of 13 photos
Item 1 of 3

Vintage architecture meets modern-day charm with this Mission Style home in the Del Ida Historic District, only two blocks from downtown Delray Beach. The exterior features intricate details such as the stucco coated adobe architecture, a clay barrel roof and a warm oak paver driveway. Once inside this 3,515 square foot home, the intricate design and detail are evident with dark wood floors, shaker style cabinetry, a Estatuario Silk Neolith countertop & waterfall edge island. The remarkable downstairs Master Wing is complete with wood grain cabinetry & Pompeii Quartz Calacatta Supreme countertops, a 6′ freestanding tub & frameless shower. The Kitchen and Great Room are seamlessly integrated with luxurious Coffered ceilings, wood beams, and large sliders leading out to the pool and patio.
Robert Stevens Photography

Multipurpose Room in a small house
Photography: Jeffrey Totaro
Expansive traditional utility room in Philadelphia with an utility sink, green cabinets, engineered stone countertops, beige walls, terracotta flooring and a side by side washer and dryer.
Expansive traditional utility room in Philadelphia with an utility sink, green cabinets, engineered stone countertops, beige walls, terracotta flooring and a side by side washer and dryer.
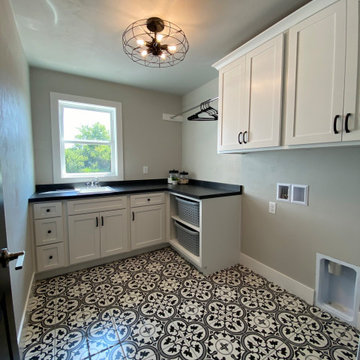
Large l-shaped utility room in Other with an utility sink, shaker cabinets, white cabinets, beige walls, terracotta flooring, a side by side washer and dryer, multi-coloured floors and black worktops.
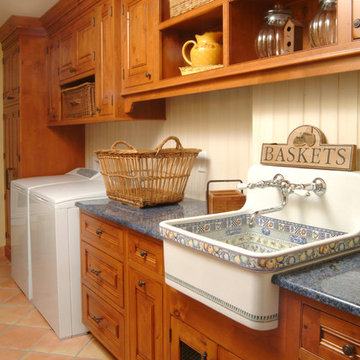
Design ideas for a medium sized traditional single-wall separated utility room in San Francisco with an utility sink, raised-panel cabinets, dark wood cabinets, granite worktops, beige walls, terracotta flooring, a side by side washer and dryer and brown floors.
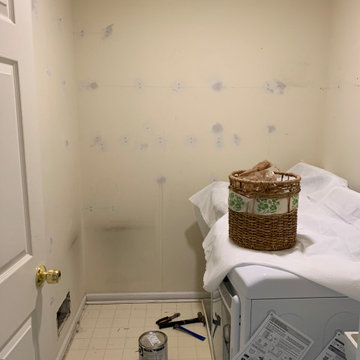
This laundry room was an eyesore for this client; but I solved that! From computer CAD images to completion - she couldn't be happier.
This is an example of a small farmhouse utility room in New York with an utility sink, shaker cabinets, white cabinets, wood worktops, terracotta flooring and grey floors.
This is an example of a small farmhouse utility room in New York with an utility sink, shaker cabinets, white cabinets, wood worktops, terracotta flooring and grey floors.
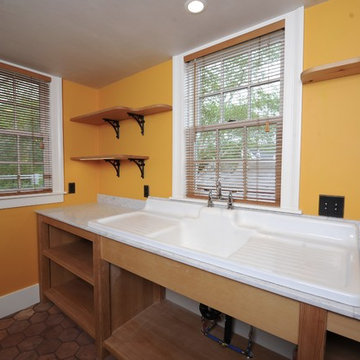
Eclectic utility room in New York with an utility sink, open cabinets, marble worktops, orange walls and terracotta flooring.
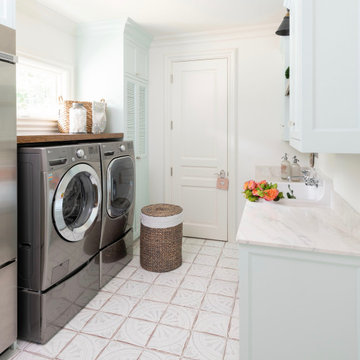
the tile in this laundry room has Tabarka studio floor tile, there is a drying closet where you can hang your wet clothes and it is vented to allow air circulation. sink in the laundry room, wall mount sink that we built the cabinets around. washer dryer on pedestals. cabinet color robins egg blue
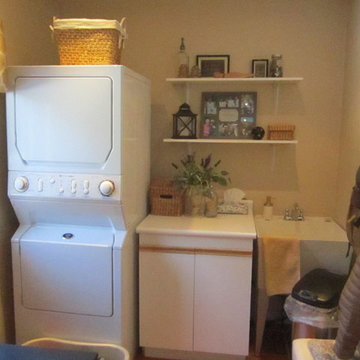
Laundry room in need of a reno! Removing the stackable and laundry sink, we used the existing footprint for plumbing and venting.
Design ideas for a farmhouse single-wall separated utility room in Toronto with an utility sink, flat-panel cabinets, white cabinets, laminate countertops, beige walls, terracotta flooring and a stacked washer and dryer.
Design ideas for a farmhouse single-wall separated utility room in Toronto with an utility sink, flat-panel cabinets, white cabinets, laminate countertops, beige walls, terracotta flooring and a stacked washer and dryer.
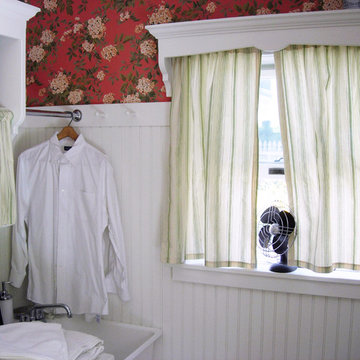
Construction : www.jmfconstructionllc.com
Small traditional l-shaped utility room in New York with an utility sink, open cabinets, white cabinets, wood worktops, multi-coloured walls, terracotta flooring, a side by side washer and dryer and orange floors.
Small traditional l-shaped utility room in New York with an utility sink, open cabinets, white cabinets, wood worktops, multi-coloured walls, terracotta flooring, a side by side washer and dryer and orange floors.
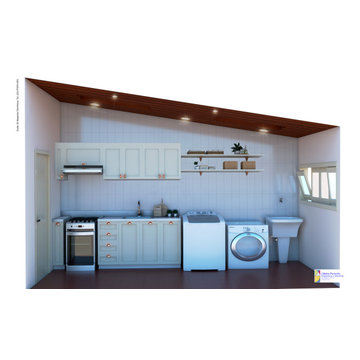
Inspiration for a large farmhouse galley utility room in Miami with an utility sink, recessed-panel cabinets, white cabinets, limestone worktops, white walls, terracotta flooring, a side by side washer and dryer, brown floors and white worktops.
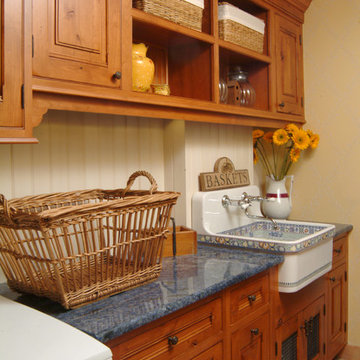
Inspiration for a medium sized traditional single-wall separated utility room in San Francisco with an utility sink, raised-panel cabinets, dark wood cabinets, granite worktops, beige walls, terracotta flooring, a side by side washer and dryer and brown floors.
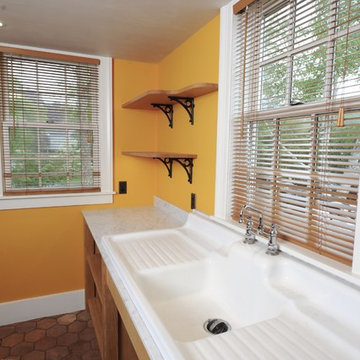
This is an example of a bohemian utility room in New York with an utility sink, open cabinets, marble worktops, orange walls and terracotta flooring.
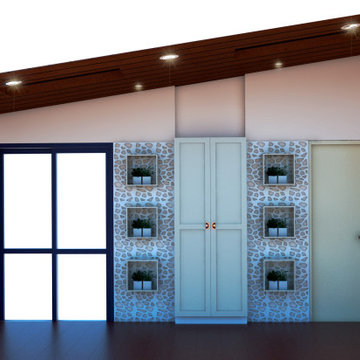
Photo of a large rural galley utility room in Miami with an utility sink, recessed-panel cabinets, white cabinets, limestone worktops, white walls, terracotta flooring, a side by side washer and dryer, brown floors and white worktops.
Utility Room with an Utility Sink and Terracotta Flooring Ideas and Designs
1