Utility Room with Beaded Cabinets and a Wallpapered Ceiling Ideas and Designs
Refine by:
Budget
Sort by:Popular Today
1 - 16 of 16 photos
Item 1 of 3

This is a mid-sized galley style laundry room with custom paint grade cabinets. These cabinets feature a beaded inset construction method with a high gloss sheen on the painted finish. We also included a rolling ladder for easy access to upper level storage areas.
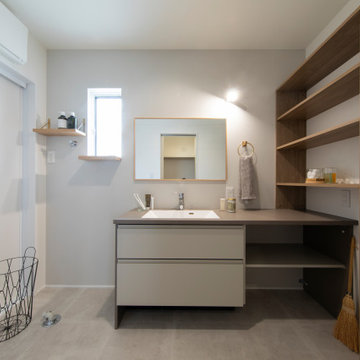
洗う、干す、しまうが全て完結。家事動線を考えつつ、空間にもこだわりました。
大きな収納棚はお子様の朝の身支度もここでできるので楽ちん。
This is an example of a scandi utility room in Other with beaded cabinets, beige cabinets, white walls, painted wood flooring, an integrated washer and dryer, beige floors, brown worktops, a wallpapered ceiling and wallpapered walls.
This is an example of a scandi utility room in Other with beaded cabinets, beige cabinets, white walls, painted wood flooring, an integrated washer and dryer, beige floors, brown worktops, a wallpapered ceiling and wallpapered walls.
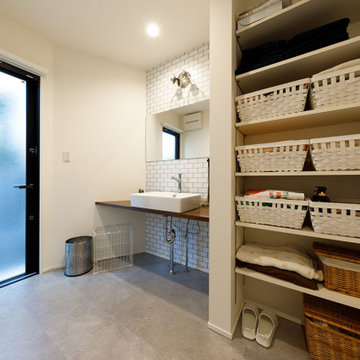
ニューヨークタイルでアクセントをつけた洗面・脱衣室。水回り空間は、しっかりと外からの光を入れるようにすることで、朝は爽やかな時間を、夜は落ち着きのある時間を演出してくれます。タオルなどリネン類や着替え、化粧品などを整理・ストックしておく収納棚のおかげで空間全体をすっきりと整頓しています。
Medium sized modern single-wall utility room in Tokyo Suburbs with a built-in sink, beaded cabinets, white cabinets, composite countertops, white walls, porcelain flooring, grey floors, brown worktops, a wallpapered ceiling and wallpapered walls.
Medium sized modern single-wall utility room in Tokyo Suburbs with a built-in sink, beaded cabinets, white cabinets, composite countertops, white walls, porcelain flooring, grey floors, brown worktops, a wallpapered ceiling and wallpapered walls.

水廻りを近くに纏めると、動線が効率的になります。キッチン・トイレ・浴室・洗面、全て近くに纏めました。
Inspiration for a medium sized scandi single-wall utility room in Other with white walls, an integrated sink, beaded cabinets, white cabinets, composite countertops, white splashback, tonge and groove splashback, light hardwood flooring, a side by side washer and dryer, beige floors, white worktops, a wallpapered ceiling and wallpapered walls.
Inspiration for a medium sized scandi single-wall utility room in Other with white walls, an integrated sink, beaded cabinets, white cabinets, composite countertops, white splashback, tonge and groove splashback, light hardwood flooring, a side by side washer and dryer, beige floors, white worktops, a wallpapered ceiling and wallpapered walls.
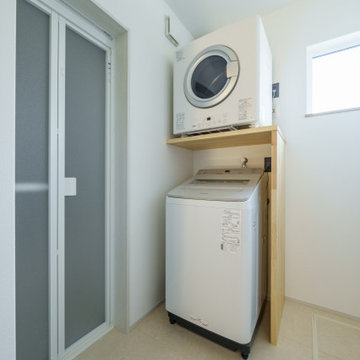
みんながつどえる広々としたリビングにしたい。
キッチンから見渡せるような配置にしたい。
広いパントリーに大きい冷凍庫は必須。
大空間を演出する吹抜けから空をみる。
1階はナラ、2階はカエデのフローリング。
家族みんなで動線を考え、快適な間取りに。
沢山の理想を詰め込み、たったひとつ建築計画を考えました。
そして、家族の想いがまたひとつカタチになりました。
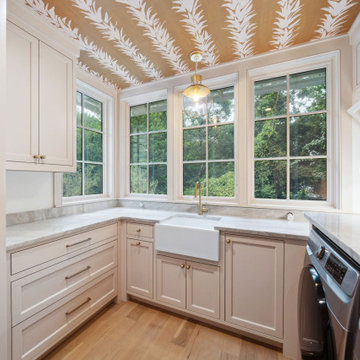
Inviting laundry room with custom inset cabinetry, fun and bold wallpaper ceiling, natural quartzite countertops, farmhouse sink and brass fixtures.
Inspiration for a coastal utility room in Charleston with a belfast sink, beaded cabinets, quartz worktops, stone slab splashback, light hardwood flooring, a side by side washer and dryer and a wallpapered ceiling.
Inspiration for a coastal utility room in Charleston with a belfast sink, beaded cabinets, quartz worktops, stone slab splashback, light hardwood flooring, a side by side washer and dryer and a wallpapered ceiling.
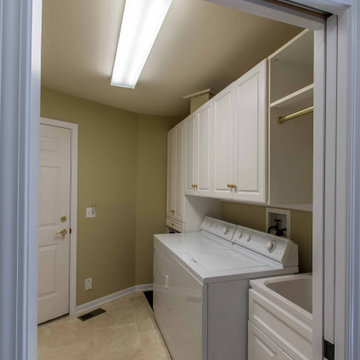
Design ideas for a medium sized traditional single-wall utility room in Chicago with a built-in sink, beaded cabinets, white cabinets, quartz worktops, brown walls, ceramic flooring, a side by side washer and dryer, beige floors, white worktops, a wallpapered ceiling and wallpapered walls.
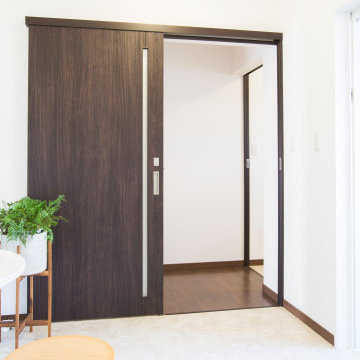
Photo of a modern separated utility room in Other with an integrated sink, beaded cabinets, white cabinets, white walls, vinyl flooring, an integrated washer and dryer, beige floors, a wallpapered ceiling and wallpapered walls.

This is a mid-sized galley style laundry room with custom paint grade cabinets. These cabinets feature a beaded inset construction method with a high gloss sheen on the painted finish. We also included a rolling ladder for easy access to upper level storage areas.

This is a mid-sized galley style laundry room with custom paint grade cabinets. These cabinets feature a beaded inset construction method with a high gloss sheen on the painted finish. We also included a rolling ladder for easy access to upper level storage areas.

This is a mid-sized galley style laundry room with custom paint grade cabinets. These cabinets feature a beaded inset construction method with a high gloss sheen on the painted finish. We also included a rolling ladder for easy access to upper level storage areas.
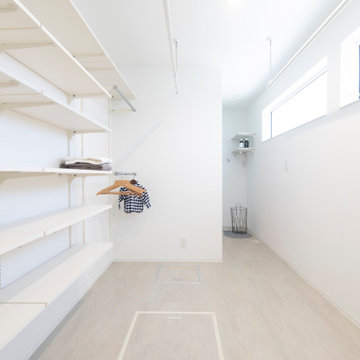
共働きご家族必見の大きなランドリールーム。
大容量の収納+部屋干しも充実。
乾いた衣服やタオル類はその場でさっと収納できるので、家事を楽にしてくれます。
Modern single-wall utility room in Other with beaded cabinets, white cabinets, white walls, vinyl flooring, an integrated washer and dryer, beige floors, white worktops, a wallpapered ceiling and wallpapered walls.
Modern single-wall utility room in Other with beaded cabinets, white cabinets, white walls, vinyl flooring, an integrated washer and dryer, beige floors, white worktops, a wallpapered ceiling and wallpapered walls.
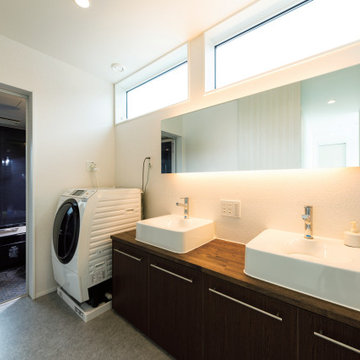
洗面台はホテルライクなツーボウル仕上げにしました。ワイドな高窓から光が差して朝は清々しく、夜はワイドミラーの間接照明でやわらかく、ムーディに。「リラックスタイムをくつろいで過ごせるように」(Oさま)と、浴室はシックで落ち着きのある色合いに仕上げました。
Design ideas for a medium sized modern single-wall utility room in Tokyo Suburbs with a built-in sink, beaded cabinets, brown cabinets, wood worktops, white walls, plywood flooring, an integrated washer and dryer, grey floors, brown worktops, a wallpapered ceiling and wallpapered walls.
Design ideas for a medium sized modern single-wall utility room in Tokyo Suburbs with a built-in sink, beaded cabinets, brown cabinets, wood worktops, white walls, plywood flooring, an integrated washer and dryer, grey floors, brown worktops, a wallpapered ceiling and wallpapered walls.
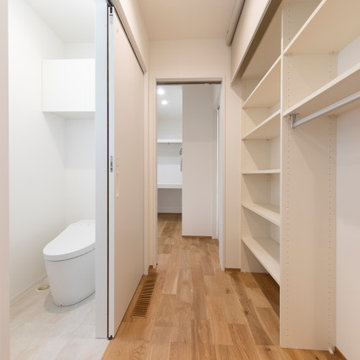
寝室からランドリーまで生活動線を考えたストレスフリーな間取り。大容量の収納を各所に配置し、ストックや掃除道具もしっかりと片付きます。
Photo of a single-wall utility room in Other with beaded cabinets, white cabinets, white walls, medium hardwood flooring, an integrated washer and dryer, brown floors, white worktops, a wallpapered ceiling and wallpapered walls.
Photo of a single-wall utility room in Other with beaded cabinets, white cabinets, white walls, medium hardwood flooring, an integrated washer and dryer, brown floors, white worktops, a wallpapered ceiling and wallpapered walls.
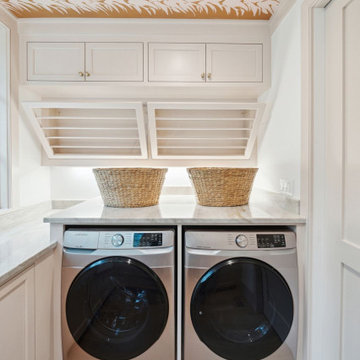
Inviting laundry room with custom inset cabinetry, fun and bold wallpaper ceiling, natural quartzite countertops, farmhouse sink and brass fixtures.
Design ideas for a nautical utility room in Charleston with a belfast sink, beaded cabinets, quartz worktops, stone slab splashback, light hardwood flooring, a side by side washer and dryer and a wallpapered ceiling.
Design ideas for a nautical utility room in Charleston with a belfast sink, beaded cabinets, quartz worktops, stone slab splashback, light hardwood flooring, a side by side washer and dryer and a wallpapered ceiling.
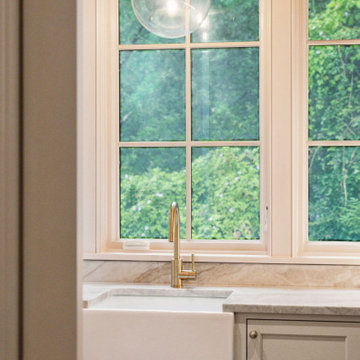
Inviting laundry room with custom inset cabinetry, fun and bold wallpaper ceiling, natural quartzite countertops, farmhouse sink and brass fixtures.
This is an example of a coastal utility room in Charleston with a belfast sink, beaded cabinets, quartz worktops, stone slab splashback, light hardwood flooring, a side by side washer and dryer and a wallpapered ceiling.
This is an example of a coastal utility room in Charleston with a belfast sink, beaded cabinets, quartz worktops, stone slab splashback, light hardwood flooring, a side by side washer and dryer and a wallpapered ceiling.
Utility Room with Beaded Cabinets and a Wallpapered Ceiling Ideas and Designs
1