Utility Room with Beaded Cabinets and Concrete Flooring Ideas and Designs
Refine by:
Budget
Sort by:Popular Today
1 - 13 of 13 photos
Item 1 of 3

This is an example of a large modern single-wall separated utility room in Other with a submerged sink, beaded cabinets, black cabinets, engineered stone countertops, grey splashback, stone slab splashback, white walls, concrete flooring, a side by side washer and dryer, grey floors and white worktops.

Huge Second Floor Laundry with open counters for Laundry baskets/rolling carts.
Photo of a large farmhouse galley separated utility room in Chicago with a submerged sink, beaded cabinets, blue cabinets, composite countertops, white walls, concrete flooring, a side by side washer and dryer, black floors and white worktops.
Photo of a large farmhouse galley separated utility room in Chicago with a submerged sink, beaded cabinets, blue cabinets, composite countertops, white walls, concrete flooring, a side by side washer and dryer, black floors and white worktops.
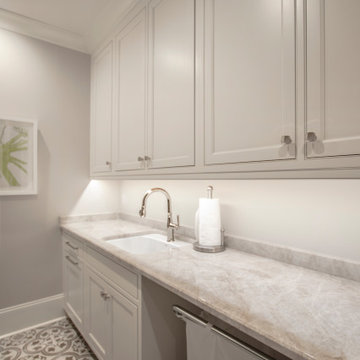
This is an example of a medium sized classic galley separated utility room in Nashville with a submerged sink, beaded cabinets, white cabinets, quartz worktops, grey walls, concrete flooring, a side by side washer and dryer, grey floors and white worktops.
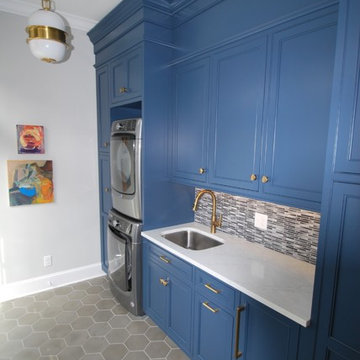
Rehoboth Beach, Delaware laundry/mudroom with blue inset cabinets and gray ceramic mosaic backsplash by Michael Molesky. Octagon gray concrete floors. Brass pendants with milky white glass. Modern art with orange accents.
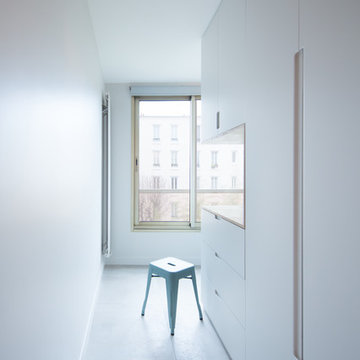
Philippe Billard
Photo of a medium sized scandinavian single-wall utility room in Paris with beaded cabinets, grey cabinets, concrete flooring and brown worktops.
Photo of a medium sized scandinavian single-wall utility room in Paris with beaded cabinets, grey cabinets, concrete flooring and brown worktops.
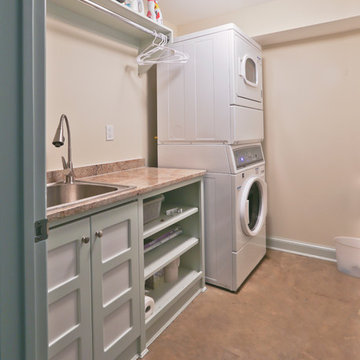
New laundry room as part of the addition
Large retro single-wall separated utility room in DC Metro with a built-in sink, beaded cabinets, concrete flooring and a stacked washer and dryer.
Large retro single-wall separated utility room in DC Metro with a built-in sink, beaded cabinets, concrete flooring and a stacked washer and dryer.
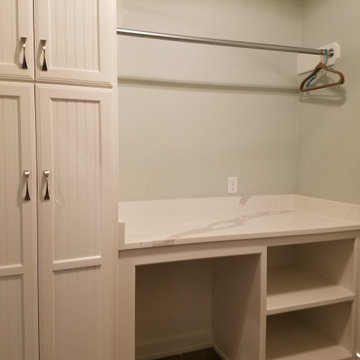
Medium sized rural galley separated utility room in Dallas with beaded cabinets, white cabinets, quartz worktops, white walls, concrete flooring, a side by side washer and dryer, grey floors and white worktops.
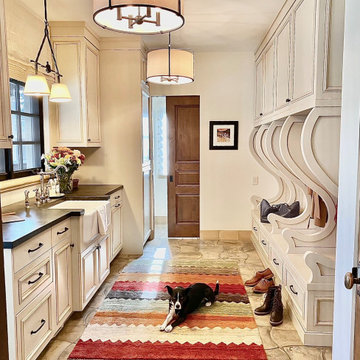
Design ideas for a large utility room in Denver with a belfast sink, beaded cabinets, beige cabinets, concrete worktops, beige walls, concrete flooring, a concealed washer and dryer and black worktops.
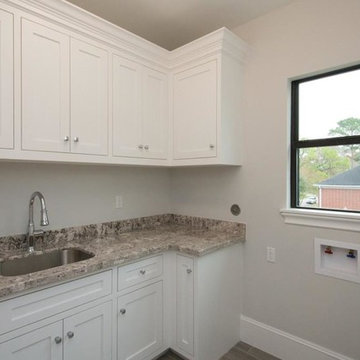
Purser Architectural Custom Home Design built by Tommy Cashiola Custom Homes.
Photo of a large contemporary u-shaped utility room in Houston with a submerged sink, beaded cabinets, white cabinets, granite worktops, grey walls, concrete flooring, a side by side washer and dryer, grey floors and grey worktops.
Photo of a large contemporary u-shaped utility room in Houston with a submerged sink, beaded cabinets, white cabinets, granite worktops, grey walls, concrete flooring, a side by side washer and dryer, grey floors and grey worktops.
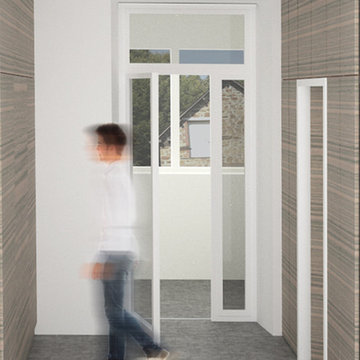
Inspiration for a medium sized contemporary single-wall utility room in Rennes with beaded cabinets, dark wood cabinets, white walls, concrete flooring and a concealed washer and dryer.
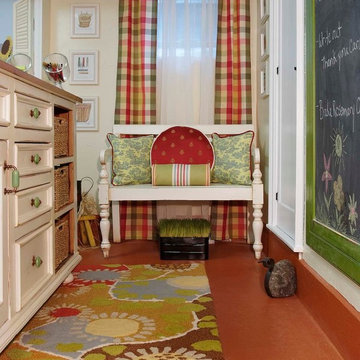
Design ideas for a medium sized rural utility room in Philadelphia with beaded cabinets, white cabinets, wood worktops, concrete flooring and beige walls.

This is an example of a medium sized traditional galley separated utility room in Nashville with a submerged sink, beaded cabinets, white cabinets, quartz worktops, grey walls, concrete flooring, a side by side washer and dryer, grey floors and white worktops.
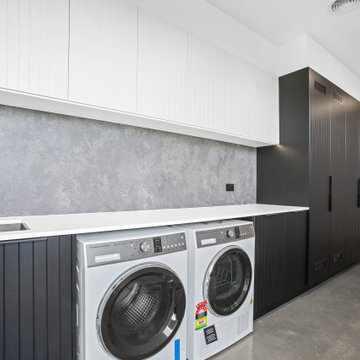
Large modern single-wall separated utility room in Other with a submerged sink, beaded cabinets, black cabinets, engineered stone countertops, grey splashback, stone slab splashback, white walls, concrete flooring, a side by side washer and dryer, grey floors and white worktops.
Utility Room with Beaded Cabinets and Concrete Flooring Ideas and Designs
1