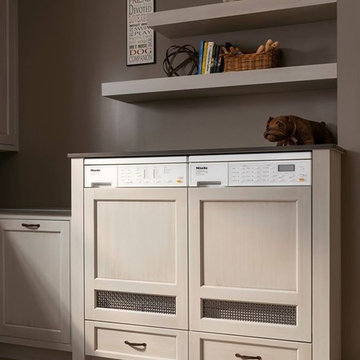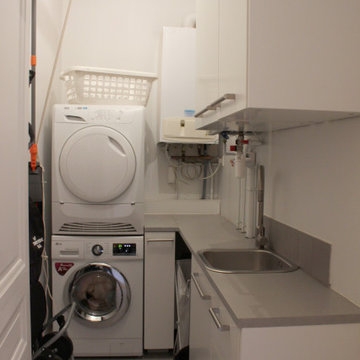Utility Room with Beaded Cabinets and Terracotta Flooring Ideas and Designs
Refine by:
Budget
Sort by:Popular Today
1 - 7 of 7 photos
Item 1 of 3

FARM HOUSE DESIGN LAUNDRY ROOM
Photo of a small rural galley separated utility room in Philadelphia with a built-in sink, beaded cabinets, white cabinets, wood worktops, white splashback, glass tiled splashback, grey walls, terracotta flooring, a side by side washer and dryer, white floors and multicoloured worktops.
Photo of a small rural galley separated utility room in Philadelphia with a built-in sink, beaded cabinets, white cabinets, wood worktops, white splashback, glass tiled splashback, grey walls, terracotta flooring, a side by side washer and dryer, white floors and multicoloured worktops.

With a busy working lifestyle and two small children, Burlanes worked closely with the home owners to transform a number of rooms in their home, to not only suit the needs of family life, but to give the wonderful building a new lease of life, whilst in keeping with the stunning historical features and characteristics of the incredible Oast House.

Design ideas for a large contemporary galley separated utility room in Austin with a single-bowl sink, beaded cabinets, grey cabinets, soapstone worktops, white walls, terracotta flooring, a side by side washer and dryer, brown floors and grey worktops.

Medium sized classic l-shaped separated utility room in Chicago with a submerged sink, beaded cabinets, distressed cabinets, tile countertops, grey walls, terracotta flooring, a side by side washer and dryer, multi-coloured floors and white worktops.

Multi-Purpose laundry room with custom cabinets by Wood-Mode.
Photo of a medium sized traditional utility room in Houston with beaded cabinets, beige cabinets, composite countertops, grey walls, terracotta flooring and a side by side washer and dryer.
Photo of a medium sized traditional utility room in Houston with beaded cabinets, beige cabinets, composite countertops, grey walls, terracotta flooring and a side by side washer and dryer.

La buanderie/chaufferie est très compacte mais a permis tous les équipements d'une grande, jusqu'à l'étendoir qui remonte au plafond.
Photo of a small contemporary l-shaped utility room in Other with a submerged sink, beaded cabinets, white cabinets, laminate countertops, white walls, terracotta flooring, a stacked washer and dryer, grey floors and grey worktops.
Photo of a small contemporary l-shaped utility room in Other with a submerged sink, beaded cabinets, white cabinets, laminate countertops, white walls, terracotta flooring, a stacked washer and dryer, grey floors and grey worktops.

Nous avons créé à gauche de la douche un espace buanderie avec la machine à laver, un plan de travail pour plier les vetement et poser un panier à linge ainsi qu'un grand placard pour ranger les serviettes, et les produits ménagers.
Utility Room with Beaded Cabinets and Terracotta Flooring Ideas and Designs
1