Utility Room with Beige Cabinets and All Types of Splashback Ideas and Designs
Refine by:
Budget
Sort by:Popular Today
101 - 120 of 209 photos
Item 1 of 3
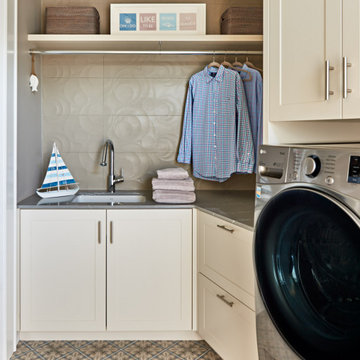
Medium sized beach style l-shaped separated utility room in Wilmington with a submerged sink, shaker cabinets, beige cabinets, marble worktops, beige splashback, porcelain splashback, grey walls, ceramic flooring, a side by side washer and dryer, multi-coloured floors and grey worktops.

Inspiration for a large classic l-shaped separated utility room in Other with a submerged sink, recessed-panel cabinets, beige cabinets, engineered stone countertops, beige splashback, tonge and groove splashback, blue walls, ceramic flooring, a side by side washer and dryer, beige floors, beige worktops and tongue and groove walls.
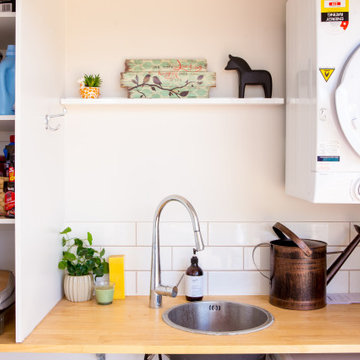
Inspiration for a contemporary single-wall separated utility room in Other with a built-in sink, open cabinets, beige cabinets, wood worktops, white splashback, metro tiled splashback, beige walls, ceramic flooring and a concealed washer and dryer.
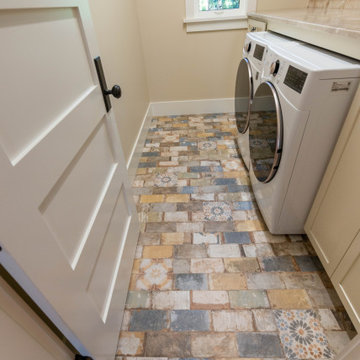
Rustic laundry room
This is an example of a medium sized farmhouse single-wall utility room in Miami with a submerged sink, shaker cabinets, beige cabinets, quartz worktops, multi-coloured splashback, porcelain splashback, beige walls, porcelain flooring, a side by side washer and dryer, multi-coloured floors, beige worktops and a vaulted ceiling.
This is an example of a medium sized farmhouse single-wall utility room in Miami with a submerged sink, shaker cabinets, beige cabinets, quartz worktops, multi-coloured splashback, porcelain splashback, beige walls, porcelain flooring, a side by side washer and dryer, multi-coloured floors, beige worktops and a vaulted ceiling.
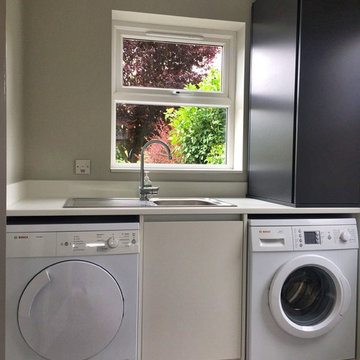
This modern handleless kitchen design features a two tone mix of graphite and porcelain cabinets, with 30mm super white quartz creating a waterfall effect. Housing siemens appliances.
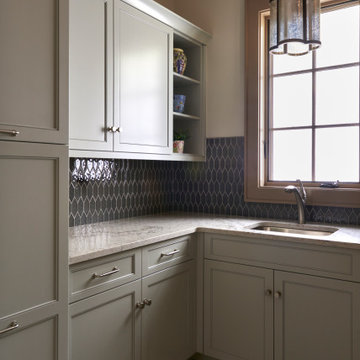
Compact and very functional laundry room
Inspiration for a small u-shaped utility room in Other with a submerged sink, raised-panel cabinets, beige cabinets, granite worktops, brown splashback, glass tiled splashback, beige walls, ceramic flooring, a stacked washer and dryer, beige floors and beige worktops.
Inspiration for a small u-shaped utility room in Other with a submerged sink, raised-panel cabinets, beige cabinets, granite worktops, brown splashback, glass tiled splashback, beige walls, ceramic flooring, a stacked washer and dryer, beige floors and beige worktops.
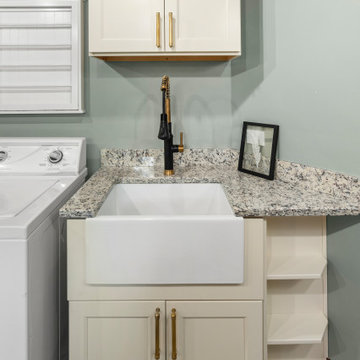
This is an example of a medium sized eclectic galley utility room in Philadelphia with a belfast sink, recessed-panel cabinets, beige cabinets, granite worktops, multi-coloured splashback, granite splashback, grey walls, concrete flooring, a side by side washer and dryer, multi-coloured floors, multicoloured worktops and exposed beams.
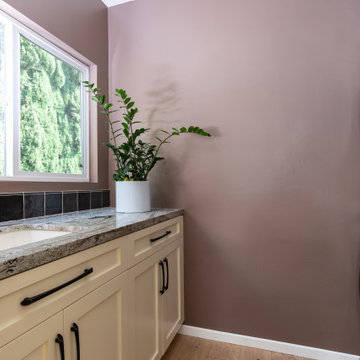
A complete remodel of kitchen and laundry room with new custom made, shaker style cabinets, new quartz countertops, dark hand made like tile backsplash, new stainless steel appliances.
Layout and design by Overland Remodeling and Builders
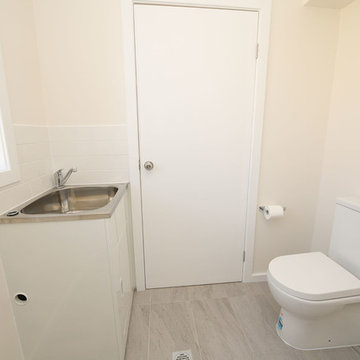
This is an example of a small modern galley utility room in Sydney with recessed-panel cabinets, beige cabinets, beige splashback, porcelain flooring, grey floors, white worktops, stone slab splashback, a built-in sink, stainless steel worktops and beige walls.
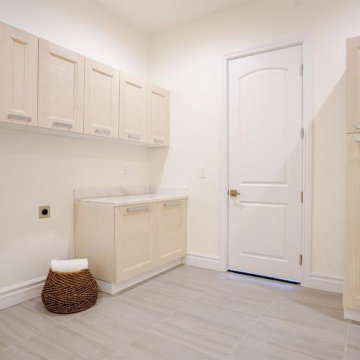
Design ideas for a large classic l-shaped utility room in San Francisco with shaker cabinets, beige cabinets, engineered stone countertops, white splashback, engineered quartz splashback, white walls, porcelain flooring, a side by side washer and dryer, beige floors and white worktops.
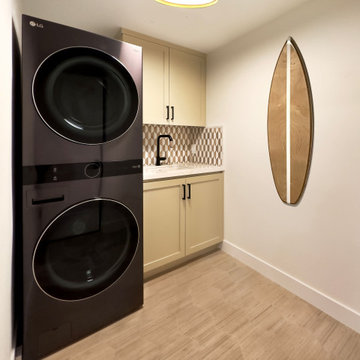
compact laundry room with custom cabinets and wash tower. Black laundry faucet with brass knurling detail.
Inspiration for a small separated utility room in Orange County with a submerged sink, shaker cabinets, beige cabinets, engineered stone countertops, multi-coloured splashback, mosaic tiled splashback, white walls, porcelain flooring, a stacked washer and dryer, beige floors and white worktops.
Inspiration for a small separated utility room in Orange County with a submerged sink, shaker cabinets, beige cabinets, engineered stone countertops, multi-coloured splashback, mosaic tiled splashback, white walls, porcelain flooring, a stacked washer and dryer, beige floors and white worktops.
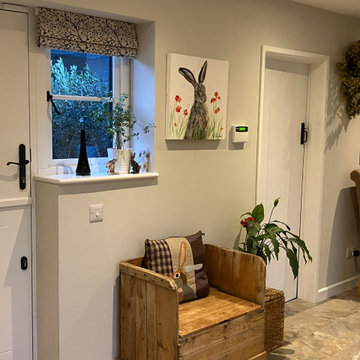
Utility / Boot room / Hallway all combined into one space for ease of dogs. This room is open plan though to the side entrance and porch using the same multi-coloured and patterned flooring to disguise dog prints. The downstairs shower room and multipurpose lounge/bedroom lead from this space. Storage was essential. Ceilings were much higher in this room to the original victorian cottage so feels very spacious. Kuhlmann cupboards supplied from Purewell Electrical correspond with those in the main kitchen area for a flow from space to space. As cottage is surrounded by farms Hares have been chosen as one of the animals for a few elements of artwork and also correspond with one of the finials on the roof.
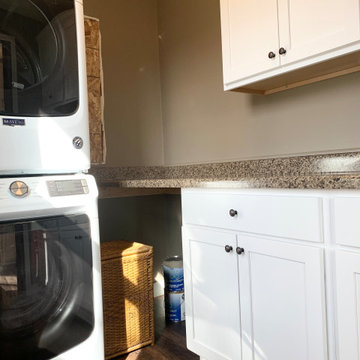
Take a look around this rural farmhouse in Alexis, Illinois that Village Home Stores was able to help transform. We opened up the layout and updated the materials for a whole new look and a nod to the great original style of the home. Laundry, coffee station, kitchen, and bathroom remodel managed from start to finish by the expert team at Village Home Stores. Featured in Kitchen: Koch Classic Cabinetry in the Prairie door and Maple Pearl finish with Umber glaze applied. Cambria Quartz in the Canterbury design. Featured in Bathroom: Koch Classic Cabinetry in the Prairie door and Maple Taupe finish. Onyx Collection bath countertops with integrated bowls in "Granada" gloss color and white bowls. Memoir series painted tiles in "Star Griege" also featured.
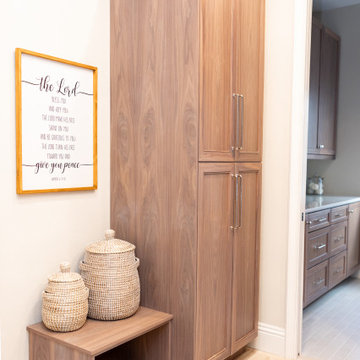
Custom cabinet color
Renovation laundry room
Wood cabinets
Mud room
Costco cabinets
Design ideas for a medium sized traditional utility room in Jacksonville with recessed-panel cabinets, beige cabinets, quartz worktops, beige splashback, porcelain splashback, white walls, porcelain flooring, a side by side washer and dryer, brown floors and brown worktops.
Design ideas for a medium sized traditional utility room in Jacksonville with recessed-panel cabinets, beige cabinets, quartz worktops, beige splashback, porcelain splashback, white walls, porcelain flooring, a side by side washer and dryer, brown floors and brown worktops.
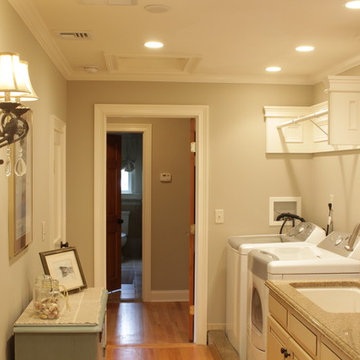
Laundry room with farmhouse accents.
Photo Credit: N. Leonard
Inspiration for a large country single-wall utility room in New York with a submerged sink, raised-panel cabinets, beige cabinets, granite worktops, grey walls, medium hardwood flooring, a side by side washer and dryer, brown floors, grey splashback, wood splashback and tongue and groove walls.
Inspiration for a large country single-wall utility room in New York with a submerged sink, raised-panel cabinets, beige cabinets, granite worktops, grey walls, medium hardwood flooring, a side by side washer and dryer, brown floors, grey splashback, wood splashback and tongue and groove walls.
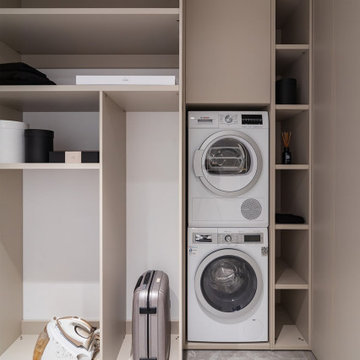
The laundry room was enlarged at the expense of the hallway and the kitchen. Now, the ventilation box is located inside the laundry room. We created open cabinets to store all the household items and appliances, put a column cabinet for the washer and the dryer, and covered the water heater with a facade above them. We design interiors of homes and apartments worldwide. If you need well-thought and aesthetical interior, submit a request on the website.
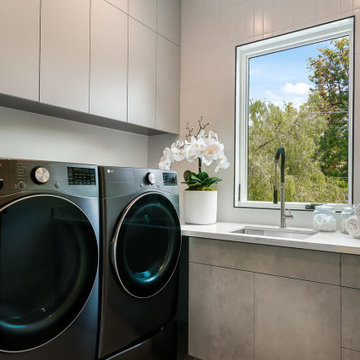
Design ideas for a modern l-shaped separated utility room in Los Angeles with flat-panel cabinets, beige cabinets, marble worktops, white splashback, porcelain splashback, white walls, ceramic flooring, a side by side washer and dryer, beige floors and white worktops.

This project was a refresh to the bathrooms and laundry room in a home we had previously remodeled the kitchen, completing the whole house update. The primary bath has creamy soft tones and display the photography by the client, the hall bath is warm with wood tones and the powder bath is a fun eclectic space displaying more photography and treasures from their travels to Africa. The Laundry is a clean refresh that although it is not white, it is bright and inviting as opposed to the dark dated look before. (Photo credit; Shawn Lober Construction)
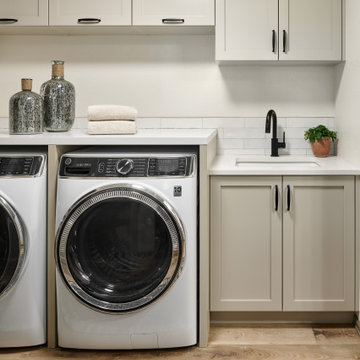
Design ideas for a medium sized classic galley separated utility room in Denver with a submerged sink, shaker cabinets, beige cabinets, engineered stone countertops, white splashback, ceramic splashback, beige walls, vinyl flooring, a side by side washer and dryer, multi-coloured floors and white worktops.

Design ideas for a medium sized traditional galley utility room in Chicago with recessed-panel cabinets, beige cabinets, wood worktops, brown splashback, metro tiled splashback, beige walls, medium hardwood flooring, a side by side washer and dryer, brown floors, brown worktops, a vaulted ceiling and wainscoting.
Utility Room with Beige Cabinets and All Types of Splashback Ideas and Designs
6