Utility Room with Beige Cabinets and Beige Walls Ideas and Designs
Refine by:
Budget
Sort by:Popular Today
141 - 160 of 521 photos
Item 1 of 3
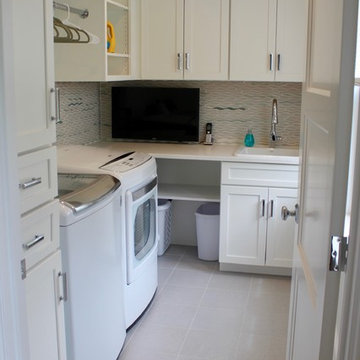
Photo of a medium sized classic l-shaped separated utility room in Boston with a built-in sink, beige cabinets, beige walls, concrete flooring, a side by side washer and dryer and grey floors.
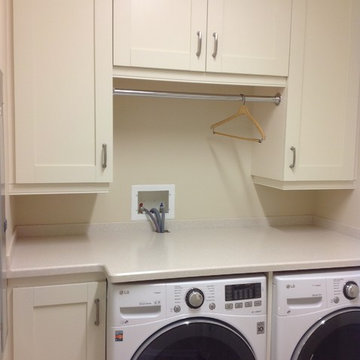
Traditional utility room in Chicago with flat-panel cabinets, beige cabinets, composite countertops, beige walls and a side by side washer and dryer.
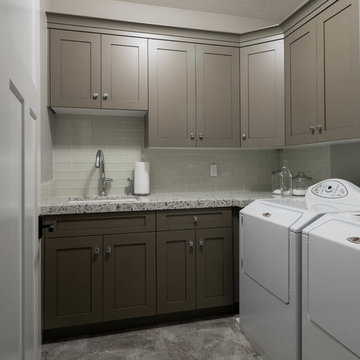
Photo of a medium sized classic single-wall separated utility room in Salt Lake City with a built-in sink, recessed-panel cabinets, beige cabinets, granite worktops, beige walls, ceramic flooring, a side by side washer and dryer and beige floors.
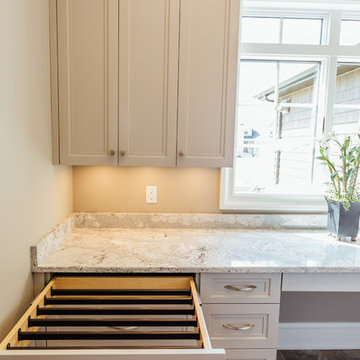
Kelsey Gene Photography
Photo of a large classic u-shaped separated utility room in New York with recessed-panel cabinets, beige cabinets, composite countertops, beige walls, travertine flooring and a side by side washer and dryer.
Photo of a large classic u-shaped separated utility room in New York with recessed-panel cabinets, beige cabinets, composite countertops, beige walls, travertine flooring and a side by side washer and dryer.
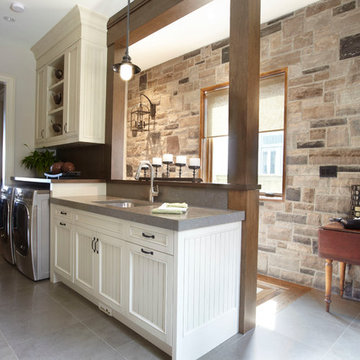
Rustic laundry room.
Photo of a medium sized rustic galley utility room in Toronto with a submerged sink, beige cabinets, beige walls, porcelain flooring, a side by side washer and dryer and recessed-panel cabinets.
Photo of a medium sized rustic galley utility room in Toronto with a submerged sink, beige cabinets, beige walls, porcelain flooring, a side by side washer and dryer and recessed-panel cabinets.
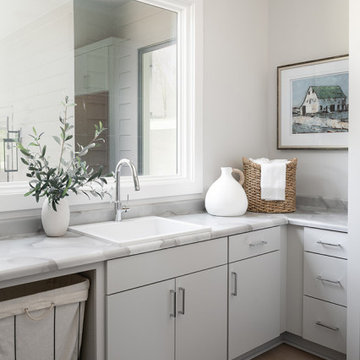
Our studio designed this luxury home by incorporating the house's sprawling golf course views. This resort-like home features three stunning bedrooms, a luxurious master bath with a freestanding tub, a spacious kitchen, a stylish formal living room, a cozy family living room, and an elegant home bar.
We chose a neutral palette throughout the home to amplify the bright, airy appeal of the home. The bedrooms are all about elegance and comfort, with soft furnishings and beautiful accessories. We added a grey accent wall with geometric details in the bar area to create a sleek, stylish look. The attractive backsplash creates an interesting focal point in the kitchen area and beautifully complements the gorgeous countertops. Stunning lighting, striking artwork, and classy decor make this lovely home look sophisticated, cozy, and luxurious.
---
Project completed by Wendy Langston's Everything Home interior design firm, which serves Carmel, Zionsville, Fishers, Westfield, Noblesville, and Indianapolis.
For more about Everything Home, see here: https://everythinghomedesigns.com/
To learn more about this project, see here:
https://everythinghomedesigns.com/portfolio/modern-resort-living/
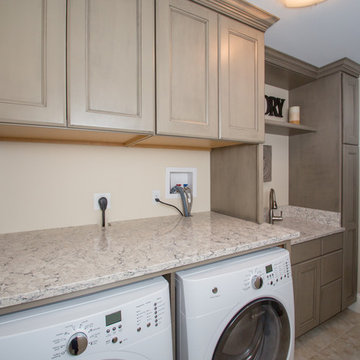
Decora Cabinetry, Maple Roslyn Door Style in the Angora finish. The countertops are Viatera “Aria” with eased edge.
Designer: Dave Mauricio
Photo Credit: Nicola Richard
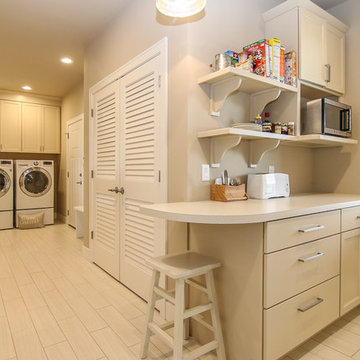
Photo of a large nautical utility room in Other with shaker cabinets, beige cabinets, beige walls and a side by side washer and dryer.

Design ideas for a separated utility room in Phoenix with a submerged sink, recessed-panel cabinets, beige cabinets, beige walls, a side by side washer and dryer, multi-coloured floors, brown worktops and feature lighting.
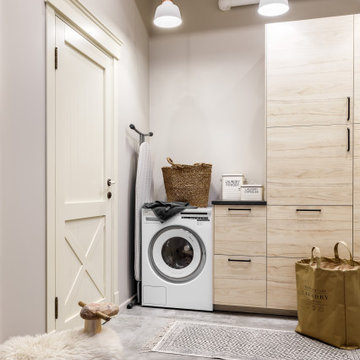
Medium sized rustic single-wall separated utility room in Saint Petersburg with flat-panel cabinets, beige cabinets, composite countertops, beige walls, porcelain flooring, a side by side washer and dryer, grey floors and black worktops.
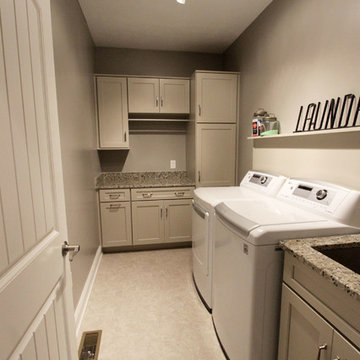
In the laundry room, Medallion Gold series Park Place door style with flat center panel finished in Chai Latte classic paint accented with Westerly 3 ¾” pulls in Satin Nickel. Giallo Traversella Granite was installed on the countertop. A Moen Arbor single handle faucet with pull down spray in Spot Resist Stainless. The sink is a Blanco Liven laundry sink finished in truffle. The flooring is Kraus Enstyle Culbres vinyl tile 12” x 24” in the color Blancos.
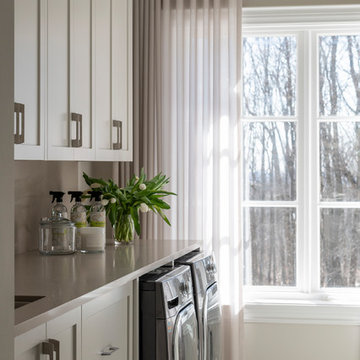
Inspiration for a large contemporary galley separated utility room in Toronto with a single-bowl sink, shaker cabinets, beige cabinets, composite countertops, beige walls, porcelain flooring, a side by side washer and dryer, beige floors and beige worktops.
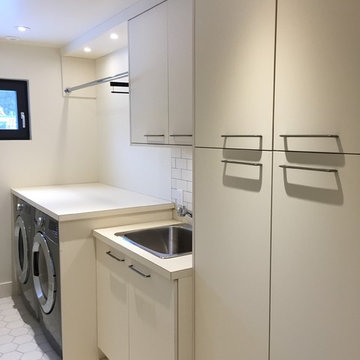
Laundry by Nexs Cabinets
Inspiration for a medium sized modern galley separated utility room in Other with a built-in sink, flat-panel cabinets, beige cabinets, laminate countertops, beige walls, ceramic flooring, a side by side washer and dryer and white floors.
Inspiration for a medium sized modern galley separated utility room in Other with a built-in sink, flat-panel cabinets, beige cabinets, laminate countertops, beige walls, ceramic flooring, a side by side washer and dryer and white floors.
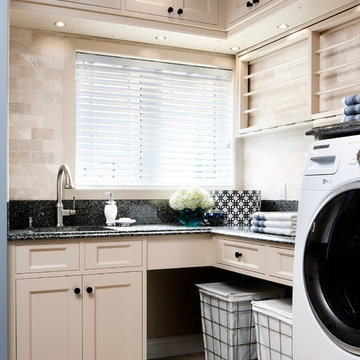
Utility sink, laundry hampers and counter space for folding laundry. Photo by Brandon Barré.
Large traditional utility room in Toronto with a submerged sink, beige cabinets, beige walls and a side by side washer and dryer.
Large traditional utility room in Toronto with a submerged sink, beige cabinets, beige walls and a side by side washer and dryer.
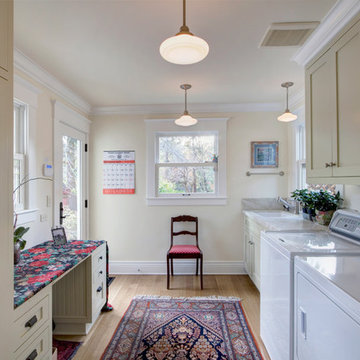
Medium sized rural galley utility room in San Francisco with a built-in sink, shaker cabinets, beige cabinets, engineered stone countertops, beige walls, light hardwood flooring, a side by side washer and dryer and brown floors.
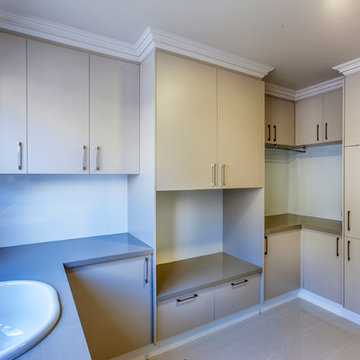
Photos by - ShutterWorks Photography
This is an example of a large contemporary separated utility room in Perth with a single-bowl sink, flat-panel cabinets, beige cabinets, engineered stone countertops, beige walls, porcelain flooring and a side by side washer and dryer.
This is an example of a large contemporary separated utility room in Perth with a single-bowl sink, flat-panel cabinets, beige cabinets, engineered stone countertops, beige walls, porcelain flooring and a side by side washer and dryer.
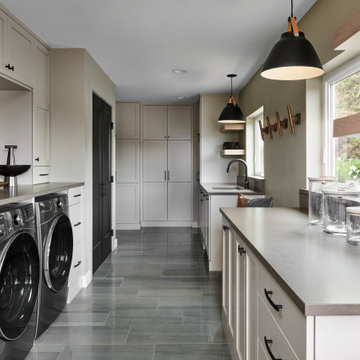
This is an example of a large traditional l-shaped utility room in Denver with a submerged sink, recessed-panel cabinets, beige cabinets, engineered stone countertops, grey splashback, engineered quartz splashback, beige walls, porcelain flooring, a side by side washer and dryer, green floors and grey worktops.
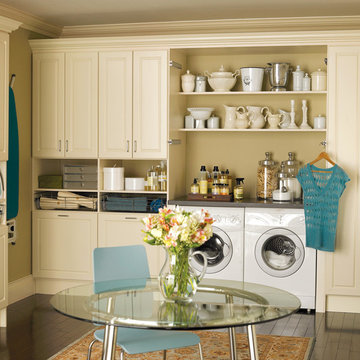
Laundry room cabinets in antique white finish with raised panel doors
Photo of a large farmhouse l-shaped utility room in Indianapolis with raised-panel cabinets, beige cabinets, composite countertops, beige walls, dark hardwood flooring, a side by side washer and dryer and brown floors.
Photo of a large farmhouse l-shaped utility room in Indianapolis with raised-panel cabinets, beige cabinets, composite countertops, beige walls, dark hardwood flooring, a side by side washer and dryer and brown floors.
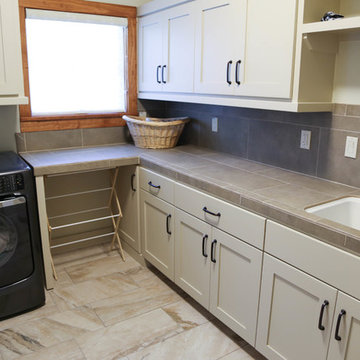
This is an example of a medium sized contemporary l-shaped separated utility room in Austin with a side by side washer and dryer, a built-in sink, shaker cabinets, beige cabinets, tile countertops, beige walls and travertine flooring.
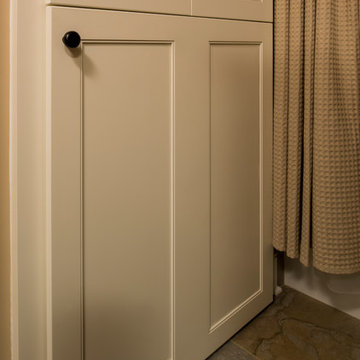
In master bath, homeowner requested a laundry hamper. A functional cabinet was designed to allow for a pass thru for hampers to be accessed from laundry room side of cabinet. Functional storage cabinet above hamper door is in master bath side.
Interior Design: Bell & Associates Interior Design, Ltd
Construction: Sigmon Construction
Cabinets: Cardinal Cabinetworks
Photography: Steven Paul Whitsitt Photography
Utility Room with Beige Cabinets and Beige Walls Ideas and Designs
8