Utility Room with Beige Cabinets and Marble Worktops Ideas and Designs
Refine by:
Budget
Sort by:Popular Today
21 - 40 of 47 photos
Item 1 of 3
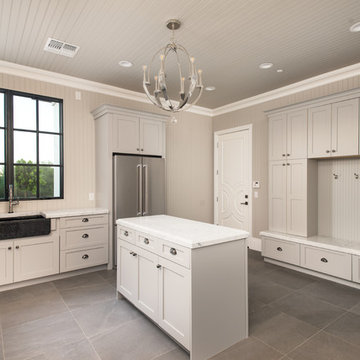
We built a dream home on this 1.4 acre lot in beautiful Paradise Valley. The property boasts breathtaking Mummy Mountain views from the back and Scottsdale Mountain views from the front. There are so few properties that enjoy the spectacular views this home has to offer.
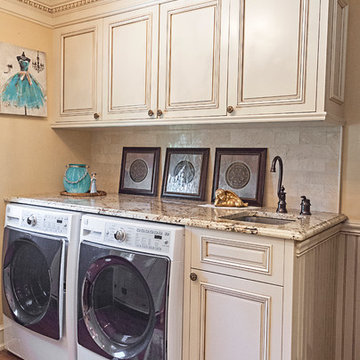
Medium sized classic single-wall utility room in New York with an integrated sink, raised-panel cabinets, beige cabinets, marble worktops, an integrated washer and dryer, beige walls, laminate floors, brown floors and multicoloured worktops.
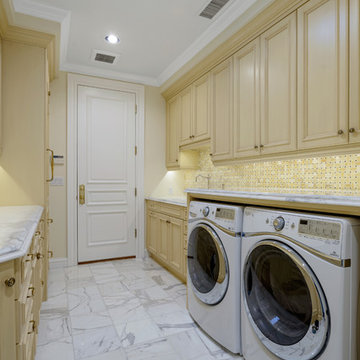
Cabinetry in the laundry room features a hand brushed glaze in a warm cream opaque. Marble is carried through the laundry room on the floor tiles and the mosaic back splash. A counter top above the washer and dryer extends the usable work space.
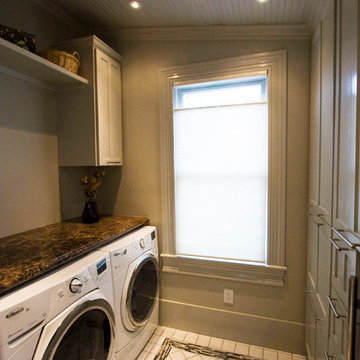
The Laundry / Pantry was designed to pull in elements from the kitchen to this highly used space. To make the space look larger, we installed the tile within the accent tile ("the rug") on the bias.
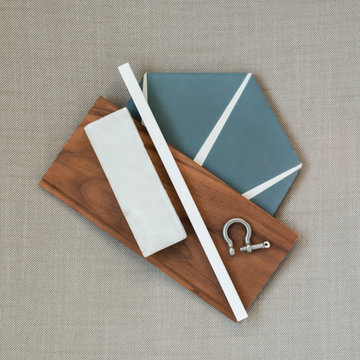
Design Collection Inspirations Tile Color Palette Trim Paint Swatches Texture Layers MW Craftsman Inc. Laundry Room Makeover
This is an example of a large classic galley separated utility room in Chicago with a belfast sink, flat-panel cabinets, beige cabinets, marble worktops, white splashback, marble splashback, white walls, ceramic flooring, a stacked washer and dryer, blue floors and white worktops.
This is an example of a large classic galley separated utility room in Chicago with a belfast sink, flat-panel cabinets, beige cabinets, marble worktops, white splashback, marble splashback, white walls, ceramic flooring, a stacked washer and dryer, blue floors and white worktops.
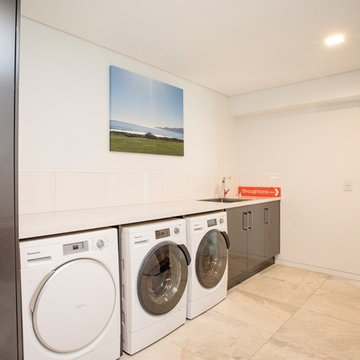
Nicole Jecentho
Design ideas for a large nautical galley separated utility room in Other with a single-bowl sink, beige cabinets, marble worktops, white walls, ceramic flooring, a side by side washer and dryer, beige floors and white worktops.
Design ideas for a large nautical galley separated utility room in Other with a single-bowl sink, beige cabinets, marble worktops, white walls, ceramic flooring, a side by side washer and dryer, beige floors and white worktops.
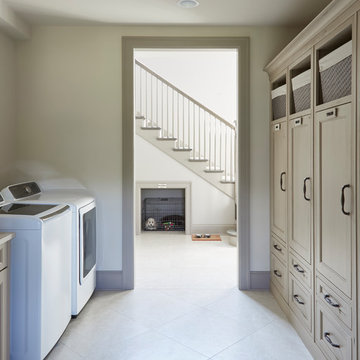
Design ideas for a medium sized classic galley laundry cupboard in Other with raised-panel cabinets, beige cabinets, marble worktops, white walls, ceramic flooring, a side by side washer and dryer, white floors and beige worktops.
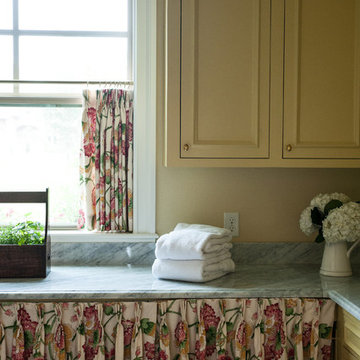
Cabinets are Benjamin Moore Concord Ivory
Walls are Weston Flax
Fabric for window and under counter is Duralee 72085-151
This is an example of a small traditional separated utility room in Austin with beige cabinets, marble worktops, beige walls, a side by side washer and dryer and recessed-panel cabinets.
This is an example of a small traditional separated utility room in Austin with beige cabinets, marble worktops, beige walls, a side by side washer and dryer and recessed-panel cabinets.
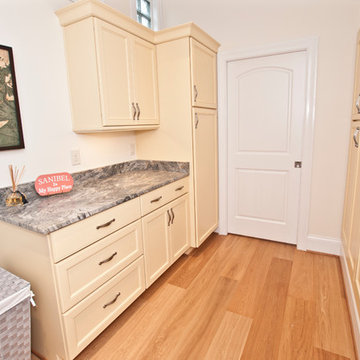
Designer: Terri Sears
Photography: Melissa M. Mills
This is an example of a large coastal galley separated utility room in Nashville with flat-panel cabinets, marble worktops, beige walls, light hardwood flooring, a concealed washer and dryer, brown floors, multicoloured worktops and beige cabinets.
This is an example of a large coastal galley separated utility room in Nashville with flat-panel cabinets, marble worktops, beige walls, light hardwood flooring, a concealed washer and dryer, brown floors, multicoloured worktops and beige cabinets.
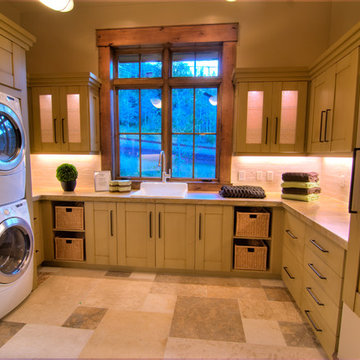
Eric Lasig, Bivian Quinonenz,
Inspiration for a large modern galley utility room in Salt Lake City with a built-in sink, shaker cabinets, beige cabinets, marble worktops, beige walls, travertine flooring and a stacked washer and dryer.
Inspiration for a large modern galley utility room in Salt Lake City with a built-in sink, shaker cabinets, beige cabinets, marble worktops, beige walls, travertine flooring and a stacked washer and dryer.
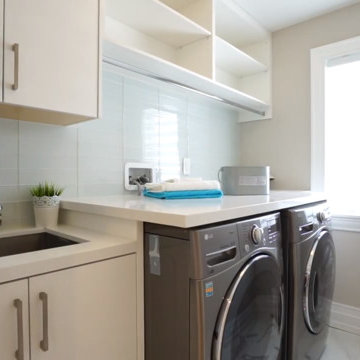
Design ideas for a medium sized modern single-wall separated utility room in Other with a built-in sink, flat-panel cabinets, beige cabinets, marble worktops, a side by side washer and dryer and beige worktops.
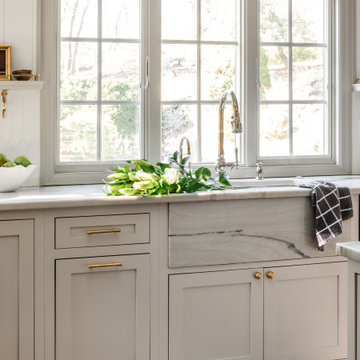
Inspiration for a large classic utility room in New York with shaker cabinets, beige cabinets and marble worktops.
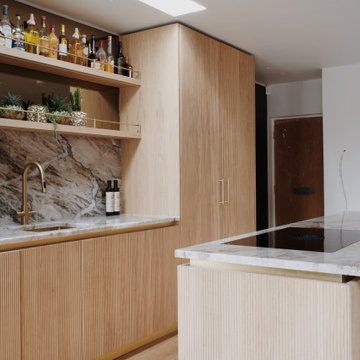
This is an example of a medium sized traditional l-shaped laundry cupboard in London with a submerged sink, white walls, white worktops, louvered cabinets, beige cabinets, marble worktops, medium hardwood flooring, beige floors and feature lighting.
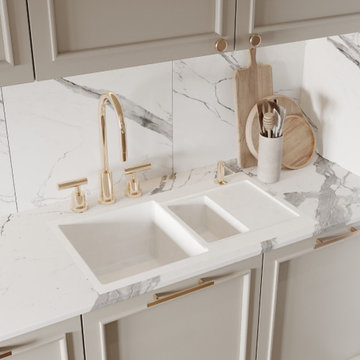
Design ideas for a classic utility room in Other with a double-bowl sink, beige cabinets, marble worktops, white splashback, marble splashback, white walls, light hardwood flooring, brown floors and white worktops.
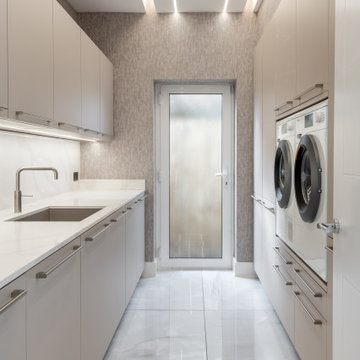
Utility Room with a white tiled floor
Photo of a galley separated utility room in Other with a built-in sink, flat-panel cabinets, beige cabinets, marble worktops, white splashback, porcelain splashback, beige walls, porcelain flooring, an integrated washer and dryer, white floors and white worktops.
Photo of a galley separated utility room in Other with a built-in sink, flat-panel cabinets, beige cabinets, marble worktops, white splashback, porcelain splashback, beige walls, porcelain flooring, an integrated washer and dryer, white floors and white worktops.
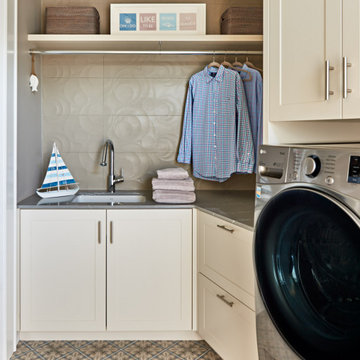
Medium sized beach style l-shaped separated utility room in Wilmington with a submerged sink, shaker cabinets, beige cabinets, marble worktops, beige splashback, porcelain splashback, grey walls, ceramic flooring, a side by side washer and dryer, multi-coloured floors and grey worktops.
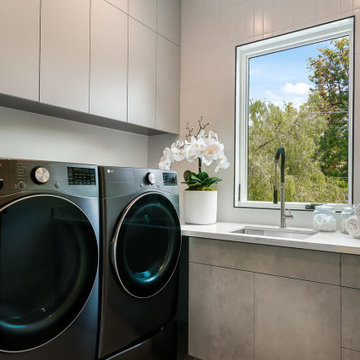
Design ideas for a modern l-shaped separated utility room in Los Angeles with flat-panel cabinets, beige cabinets, marble worktops, white splashback, porcelain splashback, white walls, ceramic flooring, a side by side washer and dryer, beige floors and white worktops.

芦屋市 K様邸
This is an example of a traditional utility room in Kobe with raised-panel cabinets, beige cabinets, marble worktops, white walls, marble flooring and grey floors.
This is an example of a traditional utility room in Kobe with raised-panel cabinets, beige cabinets, marble worktops, white walls, marble flooring and grey floors.
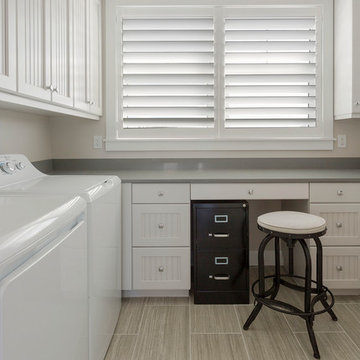
Design ideas for a small beach style utility room in Tampa with beaded cabinets, beige cabinets, marble worktops, beige walls, light hardwood flooring, a side by side washer and dryer, grey floors, grey worktops and a submerged sink.
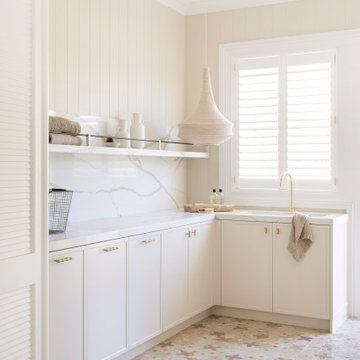
House 13 - Three Birds Renovations Laundry room with TileCloud Tiles. Using our Annangrove mixed cross tile.
Large rustic utility room in Sydney with beige cabinets, marble worktops, white splashback, marble splashback, beige walls, ceramic flooring, a side by side washer and dryer, multi-coloured floors, white worktops and panelled walls.
Large rustic utility room in Sydney with beige cabinets, marble worktops, white splashback, marble splashback, beige walls, ceramic flooring, a side by side washer and dryer, multi-coloured floors, white worktops and panelled walls.
Utility Room with Beige Cabinets and Marble Worktops Ideas and Designs
2