Utility Room with Beige Floors and Turquoise Floors Ideas and Designs
Refine by:
Budget
Sort by:Popular Today
81 - 100 of 4,209 photos
Item 1 of 3

Design ideas for a small contemporary single-wall separated utility room in Atlanta with a submerged sink, flat-panel cabinets, white cabinets, composite countertops, white walls, a side by side washer and dryer, beige floors, green worktops and porcelain flooring.

This is a photo of a mudroom with a dog washing station.
Built by ULFBUILT - Vail contractors.
Inspiration for a large contemporary utility room in Denver with flat-panel cabinets, white cabinets, granite worktops, red splashback, ceramic splashback, white walls, beige floors and black worktops.
Inspiration for a large contemporary utility room in Denver with flat-panel cabinets, white cabinets, granite worktops, red splashback, ceramic splashback, white walls, beige floors and black worktops.

Photography: Alyssa Lee Photography
Photo of a medium sized traditional separated utility room in Minneapolis with a submerged sink, engineered stone countertops, porcelain flooring, white worktops, shaker cabinets, beige cabinets, multi-coloured walls and beige floors.
Photo of a medium sized traditional separated utility room in Minneapolis with a submerged sink, engineered stone countertops, porcelain flooring, white worktops, shaker cabinets, beige cabinets, multi-coloured walls and beige floors.
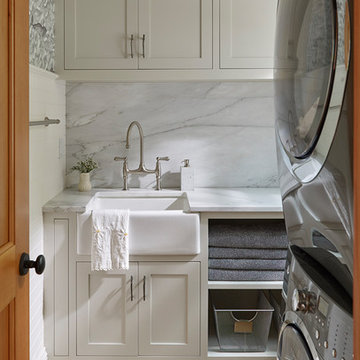
Photo copyright by Darren Setlow | @darrensetlow | darrensetlow.com
Photo of a classic single-wall separated utility room in Portland Maine with a belfast sink, shaker cabinets, white cabinets, a stacked washer and dryer, beige floors and white worktops.
Photo of a classic single-wall separated utility room in Portland Maine with a belfast sink, shaker cabinets, white cabinets, a stacked washer and dryer, beige floors and white worktops.
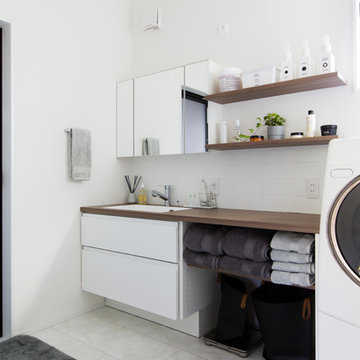
Single-wall separated utility room in Nagoya with a built-in sink, flat-panel cabinets, white cabinets, wood worktops, white walls, beige floors and brown worktops.

A love of color and cats was the inspiration for this custom closet to accommodate a litter box. Flooring is Marmoleum which is very resilient. This remodel and addition was designed and built by Meadowlark Design+Build in Ann Arbor, Michigan. Photo credits Sean Carter

Andy Haslam
Design ideas for a medium sized contemporary single-wall utility room in Other with flat-panel cabinets, composite countertops, brown splashback, mirror splashback, limestone flooring, beige floors, white worktops, a stacked washer and dryer, a submerged sink, white walls and grey cabinets.
Design ideas for a medium sized contemporary single-wall utility room in Other with flat-panel cabinets, composite countertops, brown splashback, mirror splashback, limestone flooring, beige floors, white worktops, a stacked washer and dryer, a submerged sink, white walls and grey cabinets.
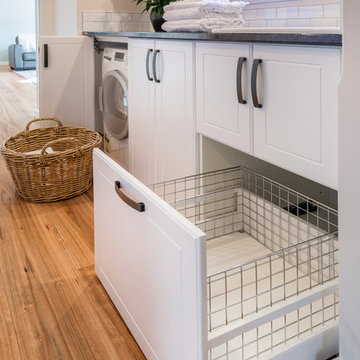
The bespoke Laundry with built in laundry hideaway hamper
Photo of a medium sized classic u-shaped utility room in Christchurch with white cabinets, granite worktops, white walls, medium hardwood flooring, a concealed washer and dryer, black worktops, a submerged sink, shaker cabinets and beige floors.
Photo of a medium sized classic u-shaped utility room in Christchurch with white cabinets, granite worktops, white walls, medium hardwood flooring, a concealed washer and dryer, black worktops, a submerged sink, shaker cabinets and beige floors.
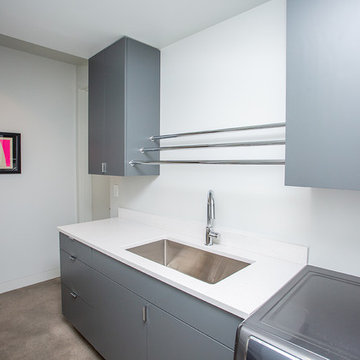
Custom gray laundry room cabinets.
Design ideas for a medium sized retro single-wall separated utility room in Portland with a submerged sink, flat-panel cabinets, grey cabinets, white walls, concrete flooring, a side by side washer and dryer, beige floors and white worktops.
Design ideas for a medium sized retro single-wall separated utility room in Portland with a submerged sink, flat-panel cabinets, grey cabinets, white walls, concrete flooring, a side by side washer and dryer, beige floors and white worktops.
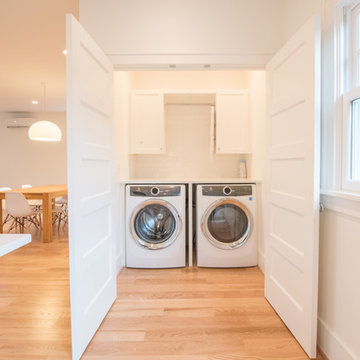
Design ideas for a small classic single-wall laundry cupboard in Omaha with shaker cabinets, white cabinets, engineered stone countertops, white walls, light hardwood flooring, a side by side washer and dryer and beige floors.

Builder: John Kraemer & Sons | Architecture: Sharratt Design | Landscaping: Yardscapes | Photography: Landmark Photography
This is an example of a large classic galley utility room in Minneapolis with a submerged sink, recessed-panel cabinets, grey cabinets, marble worktops, porcelain flooring, a stacked washer and dryer, beige floors and green walls.
This is an example of a large classic galley utility room in Minneapolis with a submerged sink, recessed-panel cabinets, grey cabinets, marble worktops, porcelain flooring, a stacked washer and dryer, beige floors and green walls.
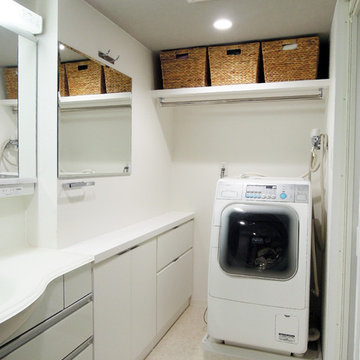
収納家具などは処分したいとのことでしたので、洗濯機と壁の間の空間と、洗濯機上部の空間を有効に使えるよう、造作家具の収納と棚を取り付けることをご提案しました。
デッドスペースになりがちな、洗濯機と壁の隙間には造作家具で収納スペースを設け、シャンプーなどのストックがぴったり収まるようにしました。洗面台と一体に見えるようにデザインして、広く見せています。
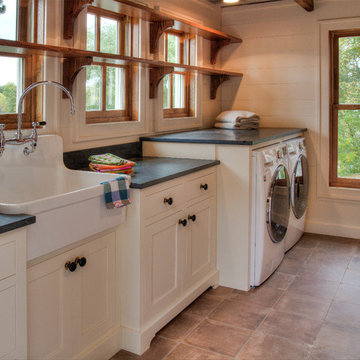
Design ideas for a medium sized farmhouse single-wall separated utility room in Minneapolis with a belfast sink, white cabinets, soapstone worktops, white walls, ceramic flooring, a side by side washer and dryer, beige floors and shaker cabinets.

This is an example of a large world-inspired l-shaped utility room in Santa Barbara with yellow walls, beige floors, a submerged sink, shaker cabinets, white cabinets, travertine flooring, a side by side washer and dryer and white worktops.

Laundry Room with farmhouse sink, light wood cabinets and an adorable puppy
This is an example of a large classic u-shaped separated utility room in Chicago with a belfast sink, white walls, a stacked washer and dryer, beaded cabinets, engineered stone countertops, ceramic flooring, beige floors, beige worktops and medium wood cabinets.
This is an example of a large classic u-shaped separated utility room in Chicago with a belfast sink, white walls, a stacked washer and dryer, beaded cabinets, engineered stone countertops, ceramic flooring, beige floors, beige worktops and medium wood cabinets.
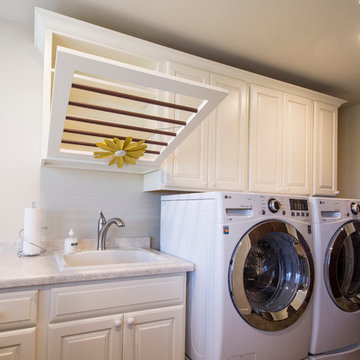
This is an example of a medium sized country l-shaped utility room in Other with an utility sink, raised-panel cabinets, white cabinets, laminate countertops, beige walls, porcelain flooring, a side by side washer and dryer and beige floors.

Darren Chung
Photo of a traditional separated utility room in Other with a submerged sink, recessed-panel cabinets, beige cabinets, beige walls, beige floors and white worktops.
Photo of a traditional separated utility room in Other with a submerged sink, recessed-panel cabinets, beige cabinets, beige walls, beige floors and white worktops.
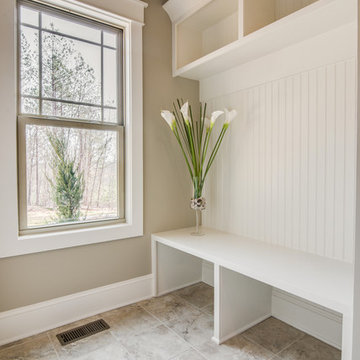
Julie Legg
Design ideas for a medium sized classic single-wall separated utility room in Charlotte with a submerged sink, shaker cabinets, white cabinets, granite worktops, beige walls, ceramic flooring, a side by side washer and dryer and beige floors.
Design ideas for a medium sized classic single-wall separated utility room in Charlotte with a submerged sink, shaker cabinets, white cabinets, granite worktops, beige walls, ceramic flooring, a side by side washer and dryer and beige floors.

A small beachside home was reconfigured to allow for a larger kitchen opening to the back yard with compact adjacent laundry. The feature tiled wall makes quite a statement with striking dark turquoise hand-made tiles. The wall conceals the small walk-in pantry we managed to fit in behind. Used for food storage and making messy afternoon snacks without cluttering the open plan kitchen/dining living room. Lots of drawers and benchspace in the actual kitchen make this kitchen a dream to work in. And enhances the whole living dining space. The laundry continues with the same materials as the kitchen so make a small but functional space connect with the kitchen.

This is an example of a large coastal separated utility room in Other with an utility sink, recessed-panel cabinets, grey cabinets, blue walls, ceramic flooring, a stacked washer and dryer, beige floors, blue worktops and wallpapered walls.
Utility Room with Beige Floors and Turquoise Floors Ideas and Designs
5