Utility Room with Beige Floors and Turquoise Floors Ideas and Designs
Refine by:
Budget
Sort by:Popular Today
141 - 160 of 4,203 photos
Item 1 of 3
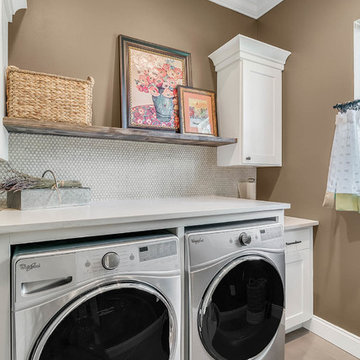
This is an example of a medium sized classic single-wall separated utility room in Orlando with shaker cabinets, white cabinets, marble worktops, brown walls, travertine flooring, a side by side washer and dryer and beige floors.

Design ideas for a medium sized traditional separated utility room in Raleigh with shaker cabinets, grey cabinets, granite worktops, grey walls, vinyl flooring, a side by side washer and dryer and beige floors.

Photo of a large classic l-shaped separated utility room in Oklahoma City with a belfast sink, shaker cabinets, white cabinets, engineered stone countertops, beige walls, porcelain flooring, a side by side washer and dryer, beige floors and beige worktops.
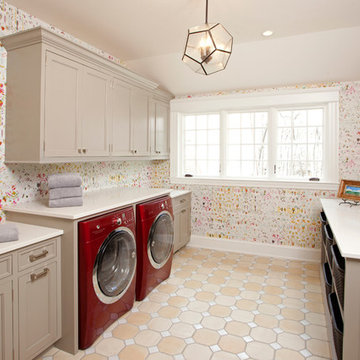
Design ideas for a classic utility room in Minneapolis with grey cabinets, a side by side washer and dryer and beige floors.
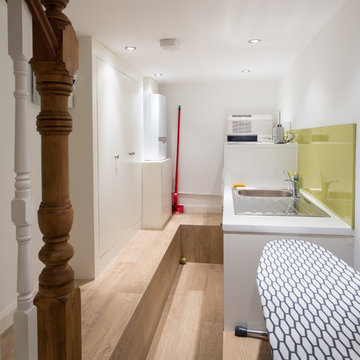
The cellar has been converted into a very useful utility room
Small contemporary single-wall separated utility room in Surrey with a built-in sink, white cabinets, composite countertops, white walls, medium hardwood flooring, a side by side washer and dryer and beige floors.
Small contemporary single-wall separated utility room in Surrey with a built-in sink, white cabinets, composite countertops, white walls, medium hardwood flooring, a side by side washer and dryer and beige floors.

Photography: Alyssa Lee Photography
Photo of a medium sized traditional separated utility room in Minneapolis with a submerged sink, engineered stone countertops, porcelain flooring, white worktops, shaker cabinets, beige cabinets, multi-coloured walls and beige floors.
Photo of a medium sized traditional separated utility room in Minneapolis with a submerged sink, engineered stone countertops, porcelain flooring, white worktops, shaker cabinets, beige cabinets, multi-coloured walls and beige floors.
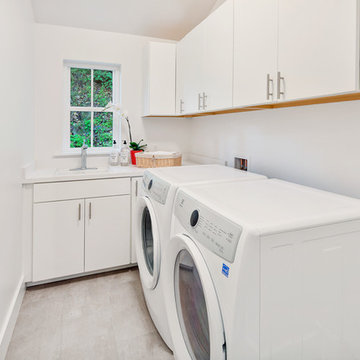
New Oakland Hills Home
©2018 Steven Corley Randel
Photo of a medium sized rural l-shaped separated utility room in Other with a submerged sink, flat-panel cabinets, white cabinets, engineered stone countertops, white walls, porcelain flooring, a side by side washer and dryer, beige floors and white worktops.
Photo of a medium sized rural l-shaped separated utility room in Other with a submerged sink, flat-panel cabinets, white cabinets, engineered stone countertops, white walls, porcelain flooring, a side by side washer and dryer, beige floors and white worktops.

Glen Doone Photography
This is an example of a small contemporary galley separated utility room in Detroit with a belfast sink, white cabinets, granite worktops, beige walls, a side by side washer and dryer, beige floors, ceramic flooring and shaker cabinets.
This is an example of a small contemporary galley separated utility room in Detroit with a belfast sink, white cabinets, granite worktops, beige walls, a side by side washer and dryer, beige floors, ceramic flooring and shaker cabinets.

Rénovation complète d'une maison de village à Aix-en-Provence. Redistribution des espaces. Création : d'une entrée avec banquette et rangement ainsi qu'une buanderie.

Second-floor laundry room with real Chicago reclaimed brick floor laid in a herringbone pattern. Mixture of green painted and white oak stained cabinetry. Farmhouse sink and white subway tile backsplash. Butcher block countertops.

We paired this rich shade of blue with smooth, white quartz worktop to achieve a calming, clean space. This utility design shows how to combine functionality, clever storage solutions and timeless luxury.
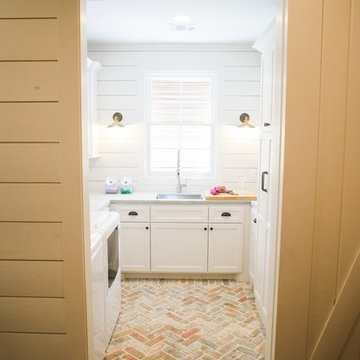
Medium sized farmhouse u-shaped separated utility room in Houston with a submerged sink, recessed-panel cabinets, white cabinets, white walls, brick flooring, a side by side washer and dryer, beige floors, concrete worktops and grey worktops.
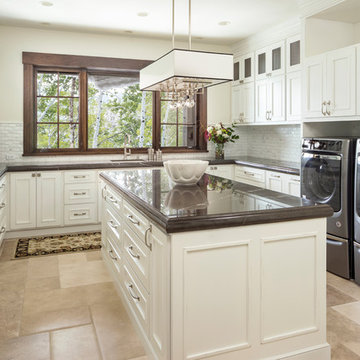
Joshua Caldwell
Expansive classic u-shaped separated utility room in Salt Lake City with white cabinets, a submerged sink, recessed-panel cabinets, white walls, a side by side washer and dryer, beige floors and brown worktops.
Expansive classic u-shaped separated utility room in Salt Lake City with white cabinets, a submerged sink, recessed-panel cabinets, white walls, a side by side washer and dryer, beige floors and brown worktops.

The best of the past and present meet in this distinguished design. Custom craftsmanship and distinctive detailing give this lakefront residence its vintage flavor while an open and light-filled floor plan clearly mark it as contemporary. With its interesting shingled roof lines, abundant windows with decorative brackets and welcoming porch, the exterior takes in surrounding views while the interior meets and exceeds contemporary expectations of ease and comfort. The main level features almost 3,000 square feet of open living, from the charming entry with multiple window seats and built-in benches to the central 15 by 22-foot kitchen, 22 by 18-foot living room with fireplace and adjacent dining and a relaxing, almost 300-square-foot screened-in porch. Nearby is a private sitting room and a 14 by 15-foot master bedroom with built-ins and a spa-style double-sink bath with a beautiful barrel-vaulted ceiling. The main level also includes a work room and first floor laundry, while the 2,165-square-foot second level includes three bedroom suites, a loft and a separate 966-square-foot guest quarters with private living area, kitchen and bedroom. Rounding out the offerings is the 1,960-square-foot lower level, where you can rest and recuperate in the sauna after a workout in your nearby exercise room. Also featured is a 21 by 18-family room, a 14 by 17-square-foot home theater, and an 11 by 12-foot guest bedroom suite.
Photography: Ashley Avila Photography & Fulview Builder: J. Peterson Homes Interior Design: Vision Interiors by Visbeen
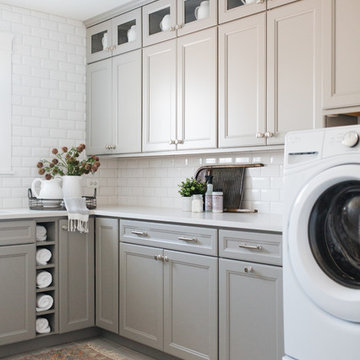
Traditional utility room in Chicago with recessed-panel cabinets, white walls, a side by side washer and dryer, beige floors and grey cabinets.
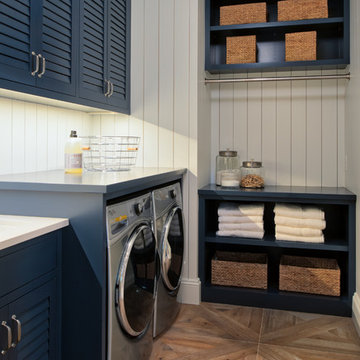
Medium sized classic l-shaped separated utility room in Minneapolis with louvered cabinets, blue cabinets, composite countertops, white walls, light hardwood flooring, a side by side washer and dryer and beige floors.

This is an example of a large classic single-wall separated utility room in Other with a submerged sink, shaker cabinets, white cabinets, granite worktops, beige walls, travertine flooring, a side by side washer and dryer and beige floors.

Photo of a medium sized contemporary galley separated utility room in San Francisco with a submerged sink, flat-panel cabinets, medium wood cabinets, granite worktops, white walls, travertine flooring, a side by side washer and dryer and beige floors.

Plumbing Fixtures through Weinstein Supply Egg Harbor Township, NJ
Design through Summer House Design Group
Construction by D.L. Miner Construction
This is an example of a medium sized eclectic single-wall separated utility room in Philadelphia with a belfast sink, recessed-panel cabinets, engineered stone countertops, blue walls, a stacked washer and dryer, porcelain flooring, beige floors and medium wood cabinets.
This is an example of a medium sized eclectic single-wall separated utility room in Philadelphia with a belfast sink, recessed-panel cabinets, engineered stone countertops, blue walls, a stacked washer and dryer, porcelain flooring, beige floors and medium wood cabinets.
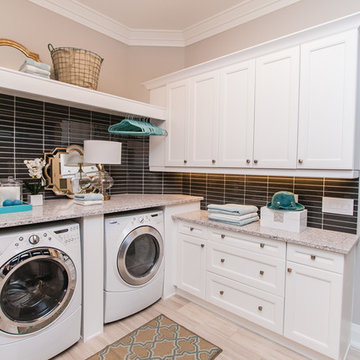
Cabinets:
Cotswold, MDF, Glacier White
Hardware: #114
Photo of a traditional l-shaped utility room in Toronto with recessed-panel cabinets, white cabinets, a side by side washer and dryer, beige walls, light hardwood flooring, beige floors and beige worktops.
Photo of a traditional l-shaped utility room in Toronto with recessed-panel cabinets, white cabinets, a side by side washer and dryer, beige walls, light hardwood flooring, beige floors and beige worktops.
Utility Room with Beige Floors and Turquoise Floors Ideas and Designs
8