Utility Room with Beige Splashback and Laminate Floors Ideas and Designs
Refine by:
Budget
Sort by:Popular Today
1 - 8 of 8 photos
Item 1 of 3

Shot Time Productions
This is an example of a small traditional u-shaped utility room in Chicago with a submerged sink, raised-panel cabinets, medium wood cabinets, granite worktops, beige splashback, metro tiled splashback, black walls and laminate floors.
This is an example of a small traditional u-shaped utility room in Chicago with a submerged sink, raised-panel cabinets, medium wood cabinets, granite worktops, beige splashback, metro tiled splashback, black walls and laminate floors.
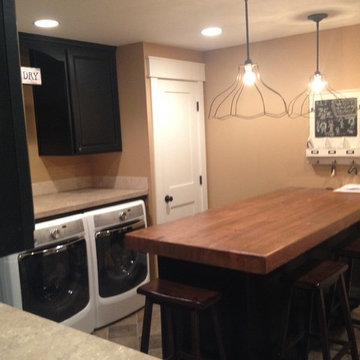
Photo of a large rural l-shaped utility room in Seattle with recessed-panel cabinets, dark wood cabinets, laminate countertops, beige splashback, ceramic splashback, beige walls, laminate floors, a side by side washer and dryer and grey floors.
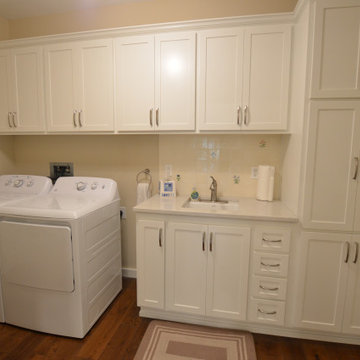
The Laundry Room was painted to match the Kitchen. We added a custom backsplash and a new top-load washer with matching dryer.
Large classic single-wall separated utility room in Portland with a submerged sink, shaker cabinets, white cabinets, quartz worktops, beige splashback, ceramic splashback, laminate floors, a side by side washer and dryer, brown floors and white worktops.
Large classic single-wall separated utility room in Portland with a submerged sink, shaker cabinets, white cabinets, quartz worktops, beige splashback, ceramic splashback, laminate floors, a side by side washer and dryer, brown floors and white worktops.

A fire in the Utility room devastated the front of this property. Extensive heat and smoke damage was apparent to all rooms.
Design ideas for an expansive traditional l-shaped utility room in Hampshire with a built-in sink, shaker cabinets, green cabinets, laminate countertops, beige splashback, yellow walls, a side by side washer and dryer, brown worktops, a vaulted ceiling, wood splashback, laminate floors and grey floors.
Design ideas for an expansive traditional l-shaped utility room in Hampshire with a built-in sink, shaker cabinets, green cabinets, laminate countertops, beige splashback, yellow walls, a side by side washer and dryer, brown worktops, a vaulted ceiling, wood splashback, laminate floors and grey floors.
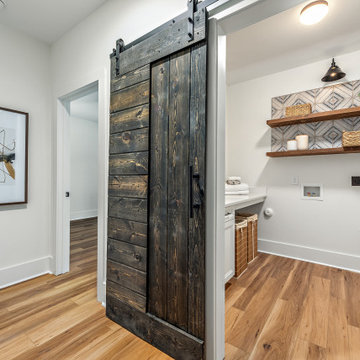
The touch of tiling behind the shelves in this laundry room finishes off this space! Good interior design combines aesthetics and functionality.
Design ideas for a rustic l-shaped separated utility room in Charlotte with white cabinets, engineered stone countertops, beige splashback, ceramic splashback, white walls, laminate floors, a side by side washer and dryer, brown floors and white worktops.
Design ideas for a rustic l-shaped separated utility room in Charlotte with white cabinets, engineered stone countertops, beige splashback, ceramic splashback, white walls, laminate floors, a side by side washer and dryer, brown floors and white worktops.
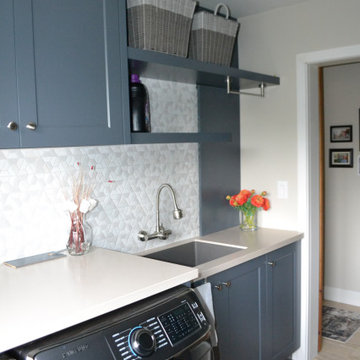
This is an example of a classic galley separated utility room with a submerged sink, shaker cabinets, blue cabinets, beige splashback, porcelain splashback, laminate floors and a side by side washer and dryer.
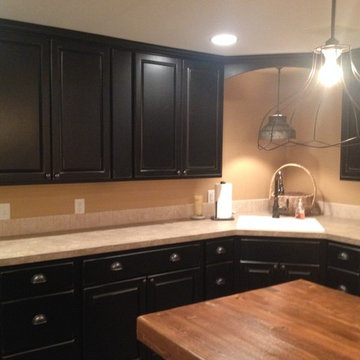
Photo of a large country l-shaped utility room in Seattle with a built-in sink, recessed-panel cabinets, dark wood cabinets, laminate countertops, beige splashback, ceramic splashback, beige walls, laminate floors, a side by side washer and dryer and grey floors.

A fire in the Utility room devastated the front of this property. Extensive heat and smoke damage was apparent to all rooms.
This is an example of an expansive classic l-shaped utility room in Hampshire with a built-in sink, shaker cabinets, green cabinets, laminate countertops, beige splashback, yellow walls, a side by side washer and dryer, brown worktops, a vaulted ceiling, wood splashback, laminate floors and grey floors.
This is an example of an expansive classic l-shaped utility room in Hampshire with a built-in sink, shaker cabinets, green cabinets, laminate countertops, beige splashback, yellow walls, a side by side washer and dryer, brown worktops, a vaulted ceiling, wood splashback, laminate floors and grey floors.
Utility Room with Beige Splashback and Laminate Floors Ideas and Designs
1