Utility Room with Beige Splashback and Terracotta Flooring Ideas and Designs
Refine by:
Budget
Sort by:Popular Today
1 - 7 of 7 photos
Item 1 of 3

Design ideas for a large contemporary separated utility room in Atlanta with a belfast sink, flat-panel cabinets, grey cabinets, granite worktops, beige splashback, tonge and groove splashback, beige walls, terracotta flooring, a side by side washer and dryer, black worktops, a timber clad ceiling and tongue and groove walls.

Nous avons créé à gauche de la douche un espace buanderie avec la machine à laver, un plan de travail pour plier les vetement et poser un panier à linge ainsi qu'un grand placard pour ranger les serviettes, et les produits ménagers.
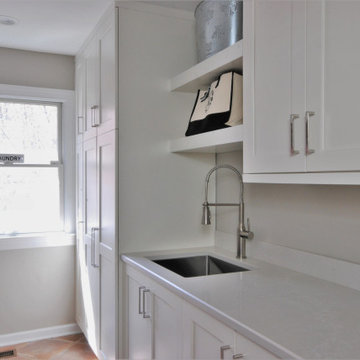
Inspiration for a large galley separated utility room in Philadelphia with a submerged sink, shaker cabinets, white cabinets, engineered stone countertops, beige splashback, engineered quartz splashback, beige walls, terracotta flooring, a side by side washer and dryer, red floors and beige worktops.
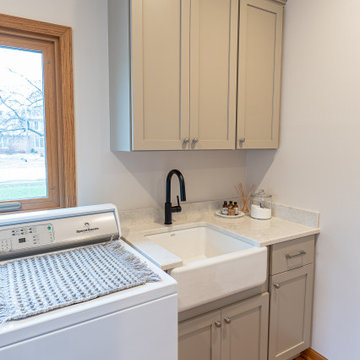
The laundry space, found right beside the kitchen, now has a functional area with a large undermount sink and cabinetry.
Design ideas for a large classic single-wall utility room in Milwaukee with a submerged sink, shaker cabinets, beige cabinets, engineered stone countertops, beige splashback, engineered quartz splashback, white walls, terracotta flooring, a side by side washer and dryer, multi-coloured floors and beige worktops.
Design ideas for a large classic single-wall utility room in Milwaukee with a submerged sink, shaker cabinets, beige cabinets, engineered stone countertops, beige splashback, engineered quartz splashback, white walls, terracotta flooring, a side by side washer and dryer, multi-coloured floors and beige worktops.
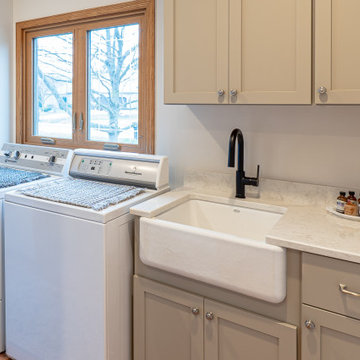
The laundry space, found right beside the kitchen, now has a functional area with a large undermount sink and cabinetry.
Design ideas for a large traditional single-wall utility room in Milwaukee with a submerged sink, shaker cabinets, beige cabinets, engineered stone countertops, beige splashback, engineered quartz splashback, white walls, terracotta flooring, a side by side washer and dryer, multi-coloured floors and beige worktops.
Design ideas for a large traditional single-wall utility room in Milwaukee with a submerged sink, shaker cabinets, beige cabinets, engineered stone countertops, beige splashback, engineered quartz splashback, white walls, terracotta flooring, a side by side washer and dryer, multi-coloured floors and beige worktops.
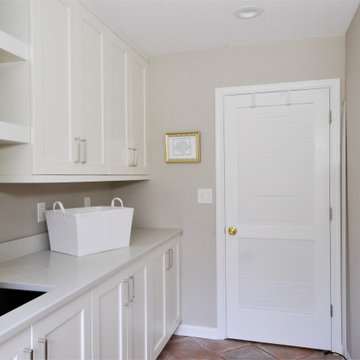
Galley separated utility room in Philadelphia with a submerged sink, shaker cabinets, white cabinets, engineered stone countertops, beige splashback, engineered quartz splashback, beige walls, terracotta flooring, a side by side washer and dryer, red floors and beige worktops.
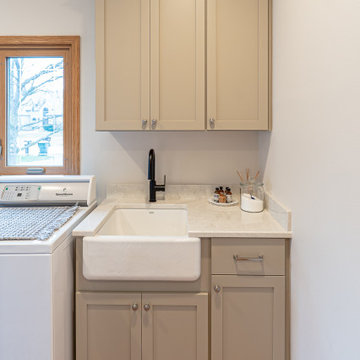
The laundry space, found right beside the kitchen, now has a functional area with a large undermount sink and cabinetry.
Photo of a large classic single-wall utility room in Milwaukee with a submerged sink, shaker cabinets, beige cabinets, engineered stone countertops, beige splashback, engineered quartz splashback, white walls, terracotta flooring, a side by side washer and dryer, multi-coloured floors and beige worktops.
Photo of a large classic single-wall utility room in Milwaukee with a submerged sink, shaker cabinets, beige cabinets, engineered stone countertops, beige splashback, engineered quartz splashback, white walls, terracotta flooring, a side by side washer and dryer, multi-coloured floors and beige worktops.
Utility Room with Beige Splashback and Terracotta Flooring Ideas and Designs
1