Utility Room with Beige Walls and Blue Floors Ideas and Designs
Refine by:
Budget
Sort by:Popular Today
1 - 16 of 16 photos
Item 1 of 3
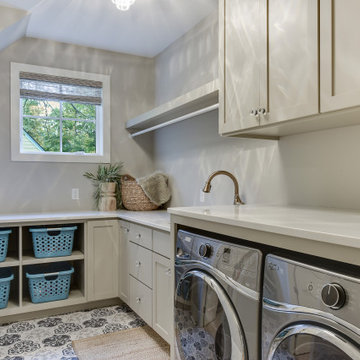
Design ideas for a medium sized rural l-shaped separated utility room in Minneapolis with a built-in sink, shaker cabinets, grey cabinets, engineered stone countertops, beige walls, porcelain flooring, a side by side washer and dryer, blue floors and beige worktops.
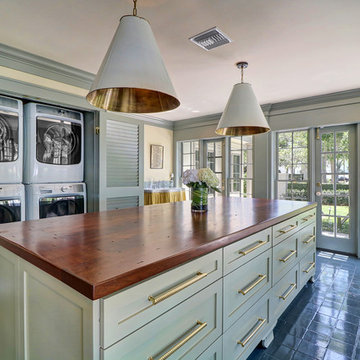
The extensive renovation of this Colonial Revival influenced residence aimed to blend historic period details with modern amenities. Challenges for this project were that the existing front entry porch and side sunroom were structurally unsound with considerable settling, water damage and damage to the shingle roof structure. This necessitated the total demolition and rebuilding of these spaces, but with modern materials that resemble the existing characteristics of this residence. A new flat roof structure with ornamental railing systems were utilized in place of the original roof design.
An ARDA for Renovation Design goes to
Roney Design Group, LLC
Designers: Tim Roney with Interior Design by HomeOwner, Florida's Finest
From: St. Petersburg, Florida
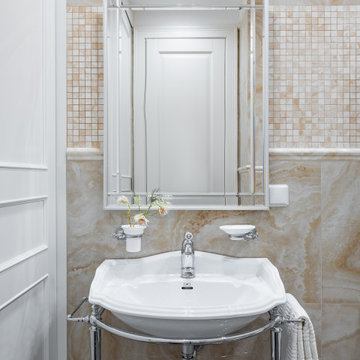
Дизайн-проект реализован Архитектором-Дизайнером Екатериной Ялалтыновой. Комплектация и декорирование - Бюро9.
This is an example of a medium sized classic single-wall separated utility room in Moscow with a built-in sink, raised-panel cabinets, white cabinets, engineered stone countertops, beige splashback, porcelain splashback, beige walls, porcelain flooring, a stacked washer and dryer, blue floors and white worktops.
This is an example of a medium sized classic single-wall separated utility room in Moscow with a built-in sink, raised-panel cabinets, white cabinets, engineered stone countertops, beige splashback, porcelain splashback, beige walls, porcelain flooring, a stacked washer and dryer, blue floors and white worktops.
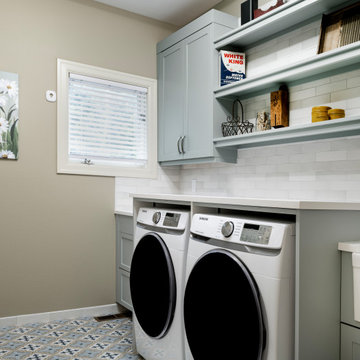
This laundry room features a colorful encaustic floor pattern and custom built light blue cabinets with free standing shelves.
Inspiration for a medium sized contemporary single-wall separated utility room in Seattle with a belfast sink, shaker cabinets, blue cabinets, engineered stone countertops, white splashback, ceramic splashback, beige walls, porcelain flooring, a side by side washer and dryer, blue floors and white worktops.
Inspiration for a medium sized contemporary single-wall separated utility room in Seattle with a belfast sink, shaker cabinets, blue cabinets, engineered stone countertops, white splashback, ceramic splashback, beige walls, porcelain flooring, a side by side washer and dryer, blue floors and white worktops.
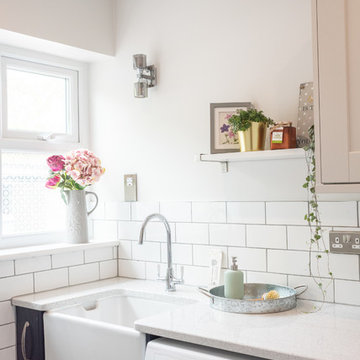
Teresa C Photography
Design ideas for a small rural galley utility room in Other with a belfast sink, shaker cabinets, blue cabinets, beige walls, ceramic flooring, a side by side washer and dryer, blue floors and grey worktops.
Design ideas for a small rural galley utility room in Other with a belfast sink, shaker cabinets, blue cabinets, beige walls, ceramic flooring, a side by side washer and dryer, blue floors and grey worktops.
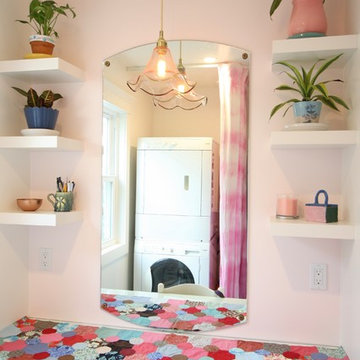
Design ideas for a medium sized contemporary galley separated utility room in Los Angeles with flat-panel cabinets, white cabinets, glass worktops, beige walls, ceramic flooring, a stacked washer and dryer and blue floors.
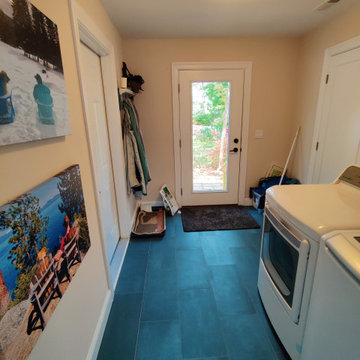
Combination mudroom and laundry with large format tile.
Medium sized classic galley utility room in Other with beige walls, porcelain flooring, a side by side washer and dryer and blue floors.
Medium sized classic galley utility room in Other with beige walls, porcelain flooring, a side by side washer and dryer and blue floors.
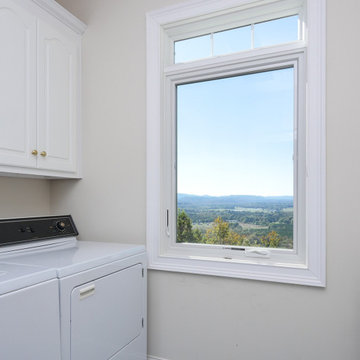
New casement window with picture window above in this pretty little laundry room. This bright and lovely laundry room looks terrific with this large new window combination providing natural light and a gorgeous view. Now is a great time to buy new windows from Renewal by Andersen of San Francisco, serving the whole Bay Area and beyond.
. . . . . . . . . .
Find out more about getting new windows for your home -- Contact Us Today: (844) 245-2799
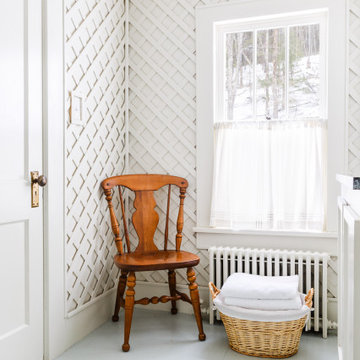
Latticework walls create an elegant yet durable design in a bathroom that also serves as a laundry room.
Photo of a medium sized classic utility room in Brisbane with a built-in sink, recessed-panel cabinets, grey cabinets, marble worktops, beige walls, painted wood flooring, a stacked washer and dryer, blue floors and green worktops.
Photo of a medium sized classic utility room in Brisbane with a built-in sink, recessed-panel cabinets, grey cabinets, marble worktops, beige walls, painted wood flooring, a stacked washer and dryer, blue floors and green worktops.
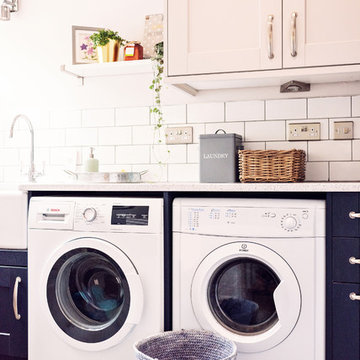
Teresa C Photography
This is an example of a small country galley utility room in Other with a belfast sink, shaker cabinets, blue cabinets, beige walls, ceramic flooring, a side by side washer and dryer, blue floors and grey worktops.
This is an example of a small country galley utility room in Other with a belfast sink, shaker cabinets, blue cabinets, beige walls, ceramic flooring, a side by side washer and dryer, blue floors and grey worktops.
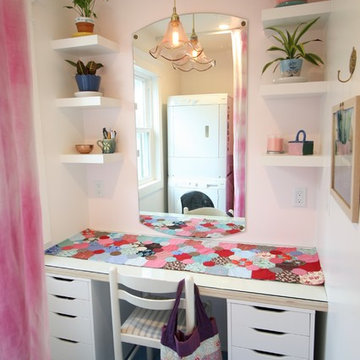
Medium sized contemporary galley separated utility room in Los Angeles with flat-panel cabinets, white cabinets, glass worktops, beige walls, ceramic flooring, a stacked washer and dryer and blue floors.
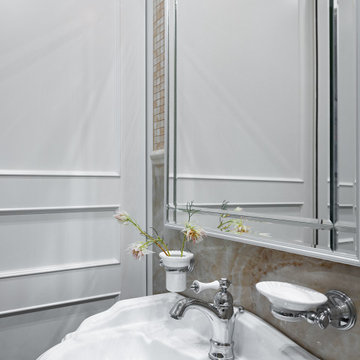
Дизайн-проект реализован Архитектором-Дизайнером Екатериной Ялалтыновой. Комплектация и декорирование - Бюро9.
Photo of a medium sized classic single-wall separated utility room in Moscow with a built-in sink, raised-panel cabinets, white cabinets, engineered stone countertops, beige splashback, porcelain splashback, beige walls, porcelain flooring, a stacked washer and dryer, blue floors and white worktops.
Photo of a medium sized classic single-wall separated utility room in Moscow with a built-in sink, raised-panel cabinets, white cabinets, engineered stone countertops, beige splashback, porcelain splashback, beige walls, porcelain flooring, a stacked washer and dryer, blue floors and white worktops.
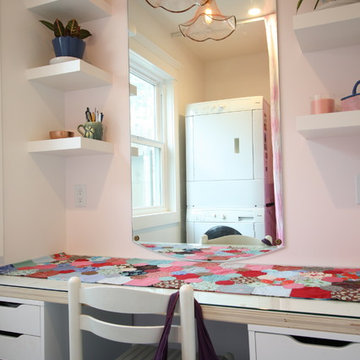
Design ideas for a medium sized contemporary galley separated utility room in Los Angeles with flat-panel cabinets, white cabinets, glass worktops, beige walls, ceramic flooring, a stacked washer and dryer and blue floors.
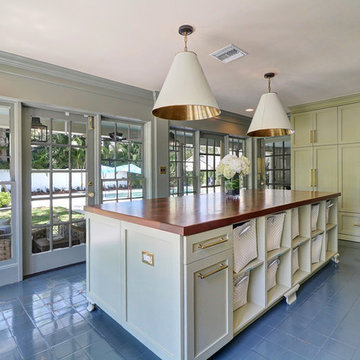
The extensive renovation of this Colonial Revival influenced residence aimed to blend historic period details with modern amenities. Challenges for this project were that the existing front entry porch and side sunroom were structurally unsound with considerable settling, water damage and damage to the shingle roof structure. This necessitated the total demolition and rebuilding of these spaces, but with modern materials that resemble the existing characteristics of this residence. A new flat roof structure with ornamental railing systems were utilized in place of the original roof design.
An ARDA for Renovation Design goes to
Roney Design Group, LLC
Designers: Tim Roney with Interior Design by HomeOwner, Florida's Finest
From: St. Petersburg, Florida
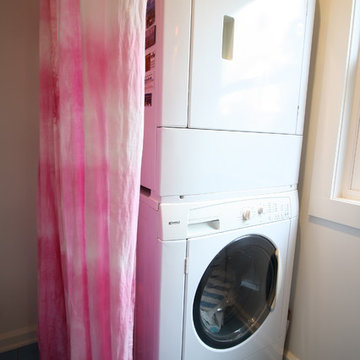
Inspiration for a medium sized contemporary galley separated utility room in Los Angeles with flat-panel cabinets, white cabinets, glass worktops, beige walls, ceramic flooring, a stacked washer and dryer and blue floors.
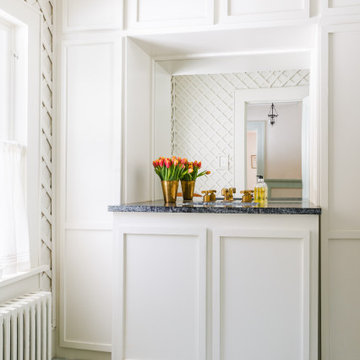
Honed marble and unlacquered brass sink fittings take this laundry room from mundane to elegant.
Inspiration for a medium sized classic utility room in Brisbane with a built-in sink, recessed-panel cabinets, grey cabinets, marble worktops, beige walls, painted wood flooring, a stacked washer and dryer, blue floors and green worktops.
Inspiration for a medium sized classic utility room in Brisbane with a built-in sink, recessed-panel cabinets, grey cabinets, marble worktops, beige walls, painted wood flooring, a stacked washer and dryer, blue floors and green worktops.
Utility Room with Beige Walls and Blue Floors Ideas and Designs
1