Utility Room with Beige Walls and Brown Worktops Ideas and Designs
Refine by:
Budget
Sort by:Popular Today
181 - 200 of 252 photos
Item 1 of 3
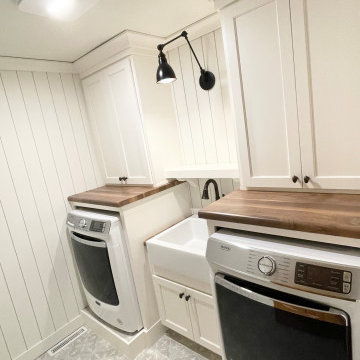
Antimicrobial light tech + a dependable front-load Maytag laundry pair work overtime in this Quad Cities area laundry room remodeled by Village Home Stores. Ivory painted Koch cabinets in the Prairie door and wood look Formica counters with an apron sink featured with painted farmhouse Morella tiles from Glazzio's Vincenza Royale series.

Small contemporary galley separated utility room in London with a submerged sink, flat-panel cabinets, green cabinets, wood worktops, white splashback, porcelain splashback, beige walls, light hardwood flooring, an integrated washer and dryer, brown floors and brown worktops.
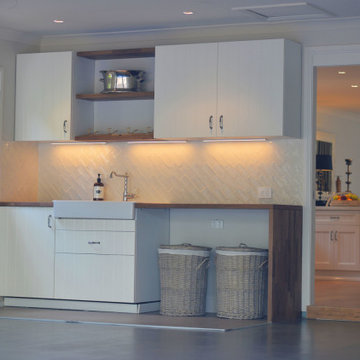
Design ideas for a small farmhouse galley utility room in Sydney with a belfast sink, shaker cabinets, white cabinets, wood worktops, beige splashback, cement tile splashback, beige walls, a side by side washer and dryer and brown worktops.
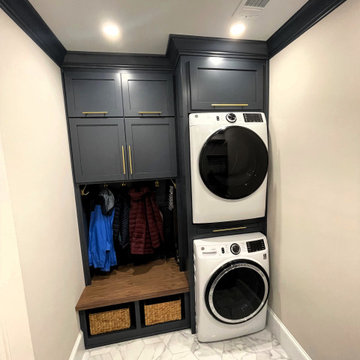
Inspiration for a small country single-wall separated utility room in Atlanta with shaker cabinets, blue cabinets, wood worktops, a stacked washer and dryer, brown worktops, a single-bowl sink, beige walls, ceramic flooring, white floors, white splashback and metro tiled splashback.
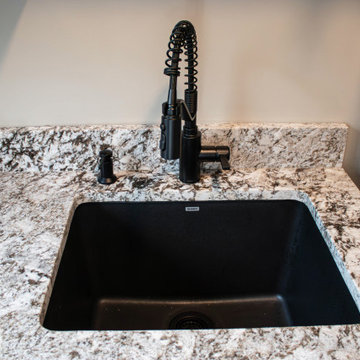
This laundry room was updated using Merillat birch traditional overlay cabinetry with Twilight stain and colony door style. The countertop is 3cm Bianco Antico Granite with an eased edge. The hardware is Atlas Homewares Distressed Pulls and Knobs in Oil Rubbed Bronze. A Blanco Liven Laundry sink with a Moen Gentra LX pull out faucet was installed.
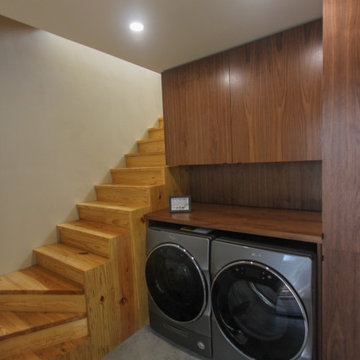
Laundry area with stairs and walnut paneling.
Modern utility room in Austin with flat-panel cabinets, medium wood cabinets, wood worktops, brown splashback, wood splashback, beige walls, concrete flooring, a side by side washer and dryer, grey floors and brown worktops.
Modern utility room in Austin with flat-panel cabinets, medium wood cabinets, wood worktops, brown splashback, wood splashback, beige walls, concrete flooring, a side by side washer and dryer, grey floors and brown worktops.

Design ideas for a medium sized modern single-wall utility room in Detroit with a belfast sink, shaker cabinets, green cabinets, wood worktops, white splashback, cement tile splashback, beige walls, ceramic flooring, a side by side washer and dryer, grey floors, brown worktops and wallpapered walls.
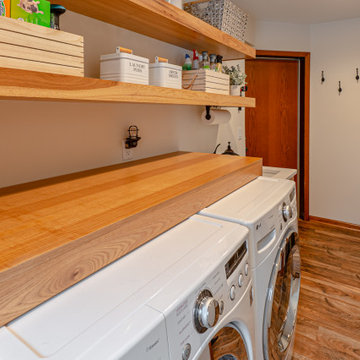
A room dedicated to laundry. With open shelving, custom cabinetry, and a sink right next to the washer and dryer, laundry is now done with ease.
Small beach style single-wall separated utility room in Milwaukee with a submerged sink, shaker cabinets, medium wood cabinets, wood worktops, beige walls, medium hardwood flooring, a side by side washer and dryer, brown floors and brown worktops.
Small beach style single-wall separated utility room in Milwaukee with a submerged sink, shaker cabinets, medium wood cabinets, wood worktops, beige walls, medium hardwood flooring, a side by side washer and dryer, brown floors and brown worktops.
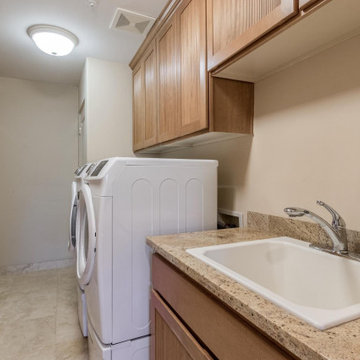
Utility room with extra storage, sink and travertine flooring
Photo of a large u-shaped utility room in Phoenix with granite worktops, beige walls, travertine flooring, a side by side washer and dryer, beige floors and brown worktops.
Photo of a large u-shaped utility room in Phoenix with granite worktops, beige walls, travertine flooring, a side by side washer and dryer, beige floors and brown worktops.
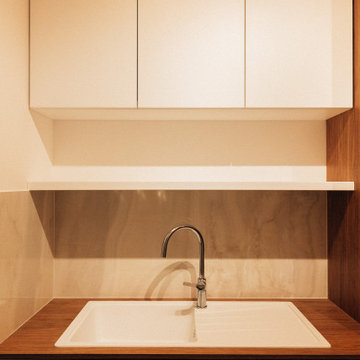
Inspiration for a medium sized contemporary separated utility room in Paris with beige walls, light hardwood flooring, beige floors, a submerged sink, flat-panel cabinets, white cabinets, wood worktops and brown worktops.
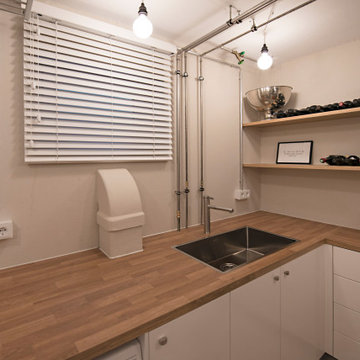
Interior Design: freudenspiel by Elisabeth Zola;
Fotos: Zolaproduction;
Der Heizungsraum ist groß genug, um daraus auch einen Waschkeller zu machen. Aufgrund der Anordnung wie eine Küchenzeile, bietet der Waschkeller viel Arbeitsfläche. Der vertikale Wäscheständer, der an der Decke montiert ist, nimmt keinen Platz am Boden weg und wird je nach Bedarf hoch oder herunter gefahren.
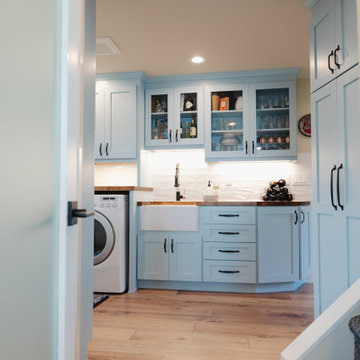
Design ideas for a large beach style galley utility room in Seattle with a belfast sink, shaker cabinets, blue cabinets, wood worktops, white splashback, ceramic splashback, beige walls, medium hardwood flooring, a side by side washer and dryer, brown floors and brown worktops.
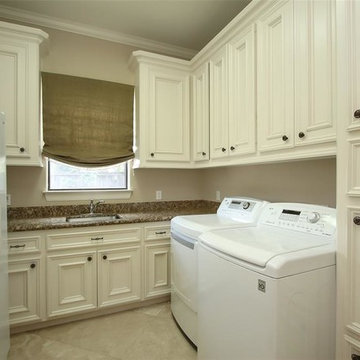
Purser Architectural Custom Home Design built by Tommy Cashiola Custom Homes
Expansive mediterranean u-shaped utility room in Houston with a submerged sink, recessed-panel cabinets, white cabinets, granite worktops, beige walls, travertine flooring, a side by side washer and dryer, beige floors and brown worktops.
Expansive mediterranean u-shaped utility room in Houston with a submerged sink, recessed-panel cabinets, white cabinets, granite worktops, beige walls, travertine flooring, a side by side washer and dryer, beige floors and brown worktops.
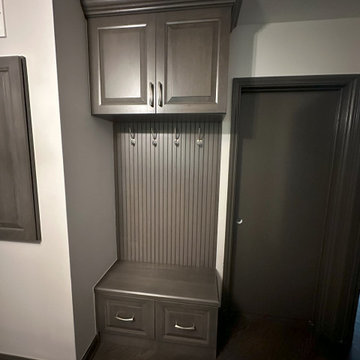
Cabinetry: Showplace EVO
Style: Channing
Finish: Cherry Flagstone
Designer: Andrea Yeip
Medium sized bohemian galley utility room in Detroit with an utility sink, raised-panel cabinets, dark wood cabinets, granite worktops, brown splashback, ceramic splashback, beige walls, dark hardwood flooring, a side by side washer and dryer, brown floors and brown worktops.
Medium sized bohemian galley utility room in Detroit with an utility sink, raised-panel cabinets, dark wood cabinets, granite worktops, brown splashback, ceramic splashback, beige walls, dark hardwood flooring, a side by side washer and dryer, brown floors and brown worktops.
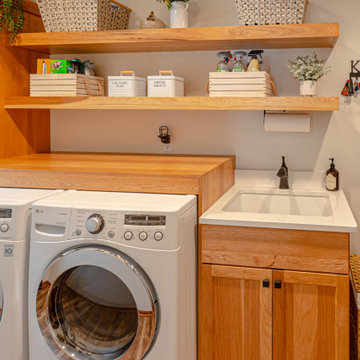
A room dedicated to laundry. With open shelving, custom cabinetry, and a sink right next to the washer and dryer, laundry is now done with ease.
Design ideas for a small beach style single-wall separated utility room in Milwaukee with a submerged sink, shaker cabinets, medium wood cabinets, wood worktops, beige walls, a side by side washer and dryer, brown worktops, medium hardwood flooring and brown floors.
Design ideas for a small beach style single-wall separated utility room in Milwaukee with a submerged sink, shaker cabinets, medium wood cabinets, wood worktops, beige walls, a side by side washer and dryer, brown worktops, medium hardwood flooring and brown floors.
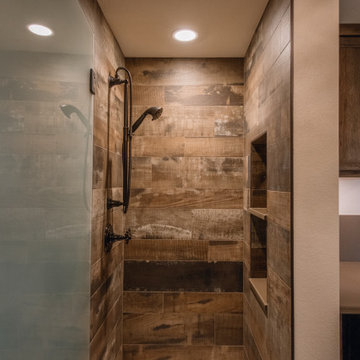
Large galley separated utility room in Denver with a belfast sink, brown cabinets, beige walls, a side by side washer and dryer and brown worktops.
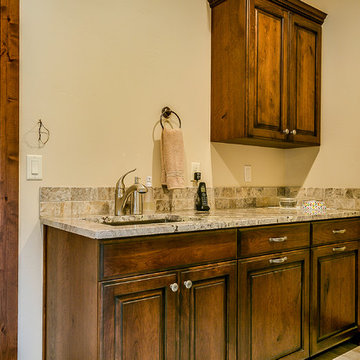
Medium sized traditional u-shaped separated utility room in Seattle with a submerged sink, beaded cabinets, dark wood cabinets, granite worktops, beige walls, porcelain flooring, a side by side washer and dryer, grey floors and brown worktops.
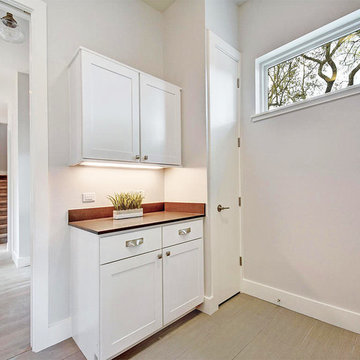
Blue Horse Building + Design // Twist Tours Photography
Inspiration for a medium sized contemporary utility room in Austin with recessed-panel cabinets, white cabinets, beige walls, medium hardwood flooring, a side by side washer and dryer, beige floors and brown worktops.
Inspiration for a medium sized contemporary utility room in Austin with recessed-panel cabinets, white cabinets, beige walls, medium hardwood flooring, a side by side washer and dryer, beige floors and brown worktops.
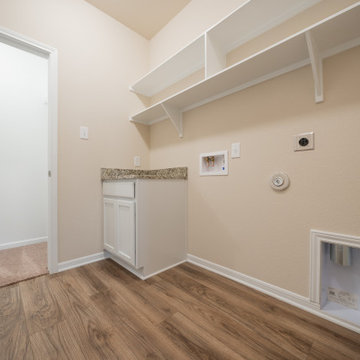
This is an example of a large classic separated utility room in Austin with shaker cabinets, white cabinets, granite worktops, beige walls, vinyl flooring, a side by side washer and dryer, brown floors and brown worktops.
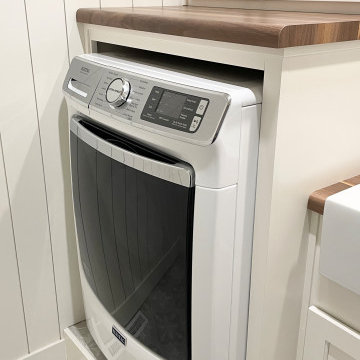
Antimicrobial light tech + a dependable front-load Maytag laundry pair work overtime in this Quad Cities area laundry room remodeled by Village Home Stores. Ivory painted Koch cabinets in the Prairie door and wood look Formica counters with an apron sink featured with painted farmhouse Morella tiles from Glazzio's Vincenza Royale series.
Utility Room with Beige Walls and Brown Worktops Ideas and Designs
10