Utility Room with Beige Walls and Brown Worktops Ideas and Designs
Refine by:
Budget
Sort by:Popular Today
101 - 120 of 252 photos
Item 1 of 3
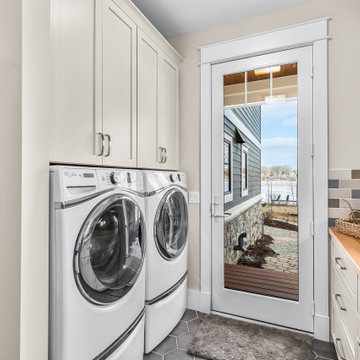
Large traditional galley utility room in Detroit with a built-in sink, shaker cabinets, white cabinets, wood worktops, multi-coloured splashback, glass tiled splashback, beige walls, porcelain flooring, a side by side washer and dryer, grey floors and brown worktops.
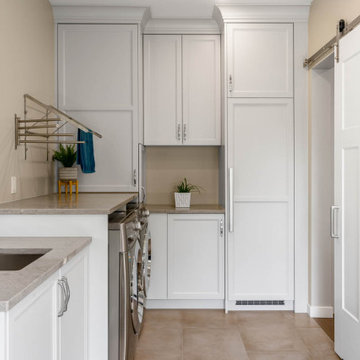
This laundry room is combined with the mudroom for an efficiently planned spaced with maximized storage plus a laundry chute!
Medium sized classic l-shaped utility room in Vancouver with a submerged sink, shaker cabinets, white cabinets, engineered stone countertops, beige walls, porcelain flooring, a side by side washer and dryer, beige floors and brown worktops.
Medium sized classic l-shaped utility room in Vancouver with a submerged sink, shaker cabinets, white cabinets, engineered stone countertops, beige walls, porcelain flooring, a side by side washer and dryer, beige floors and brown worktops.

Dark wood veneered storage/utility cupboards with intergrated LED lighting
Medium sized modern galley utility room in London with glass-front cabinets, dark wood cabinets, wood worktops, brown splashback, wood splashback, beige walls, light hardwood flooring, brown floors, brown worktops, all types of ceiling and feature lighting.
Medium sized modern galley utility room in London with glass-front cabinets, dark wood cabinets, wood worktops, brown splashback, wood splashback, beige walls, light hardwood flooring, brown floors, brown worktops, all types of ceiling and feature lighting.
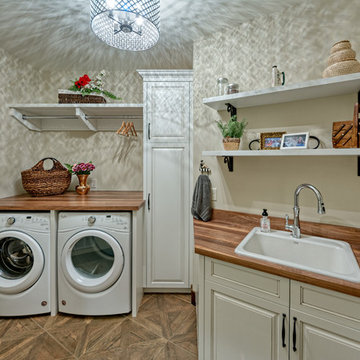
Medium sized mediterranean l-shaped separated utility room in Minneapolis with a built-in sink, raised-panel cabinets, white cabinets, laminate countertops, beige walls, porcelain flooring, a side by side washer and dryer, brown floors and brown worktops.
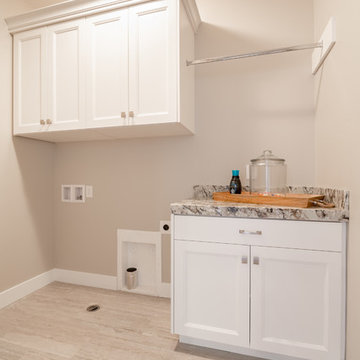
Medium sized country single-wall separated utility room in Salt Lake City with flat-panel cabinets, white cabinets, engineered stone countertops, beige walls, ceramic flooring, a side by side washer and dryer, grey floors and brown worktops.
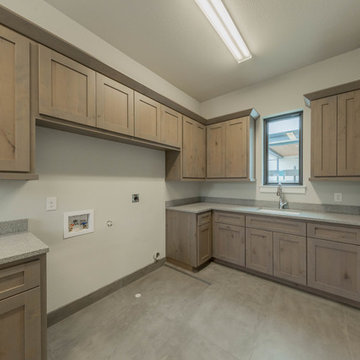
Design ideas for a modern l-shaped utility room in Austin with a submerged sink, flat-panel cabinets, beige cabinets, granite worktops, beige walls, ceramic flooring, a side by side washer and dryer, beige floors and brown worktops.
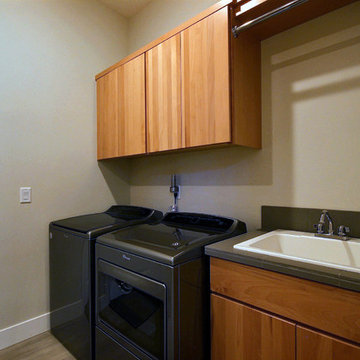
Paint by Sherwin Williams
Cabinetry by Northwood Cabinets
Sinks by Decolav
Faucets & Shower-heads by Delta Faucet
Lighting by Destination Lighting
Flooring & Tile by Macadam Floor and Design
Countertop Tile by Surface Art Inc. Tile Product : A La Mode in Honed Buff
Floor Tile by Surface Art Inc. Tile Product : Horizon in Silver
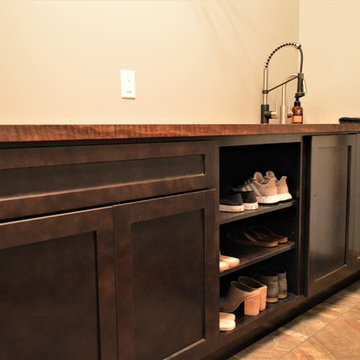
Haas Signature
Wood Species: Maple
Cabinet Finish: Slate Maple
Door Style: Shakertown V
Countertop: John Boos Butcherblock, Walnut
Inspiration for a small farmhouse single-wall separated utility room in Other with a submerged sink, shaker cabinets, dark wood cabinets, wood worktops, beige walls, ceramic flooring, a stacked washer and dryer, beige floors and brown worktops.
Inspiration for a small farmhouse single-wall separated utility room in Other with a submerged sink, shaker cabinets, dark wood cabinets, wood worktops, beige walls, ceramic flooring, a stacked washer and dryer, beige floors and brown worktops.
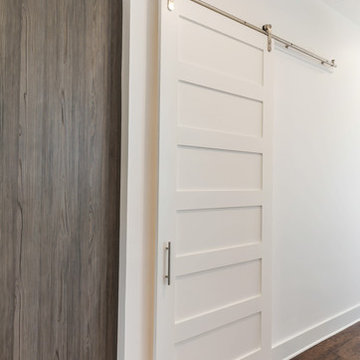
This is an example of a contemporary utility room in Jacksonville with a built-in sink, flat-panel cabinets, dark wood cabinets, wood worktops, beige walls, medium hardwood flooring, a side by side washer and dryer, brown floors and brown worktops.
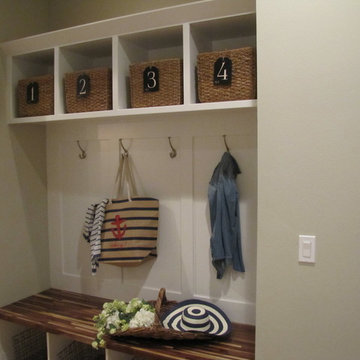
Mudroom
Photo of a medium sized beach style single-wall utility room in Seattle with shaker cabinets, white cabinets, wood worktops, beige walls and brown worktops.
Photo of a medium sized beach style single-wall utility room in Seattle with shaker cabinets, white cabinets, wood worktops, beige walls and brown worktops.
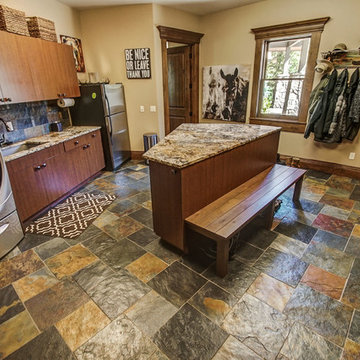
Inspiration for a large rustic galley utility room in Boise with a submerged sink, flat-panel cabinets, granite worktops, beige walls, slate flooring, a side by side washer and dryer, multi-coloured floors, brown worktops and dark wood cabinets.
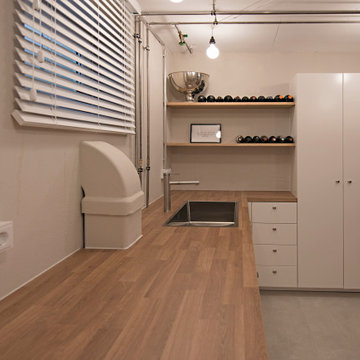
Interior Design: freudenspiel by Elisabeth Zola;
Fotos: Zolaproduction;
Der Heizungsraum ist groß genug, um daraus auch einen Waschkeller zu machen. Aufgrund der Anordnung wie eine Küchenzeile, bietet der Waschkeller viel Arbeitsfläche. Der vertikale Wäscheständer, der an der Decke montiert ist, nimmt keinen Platz am Boden weg und wird je nach Bedarf hoch oder herunter gefahren.
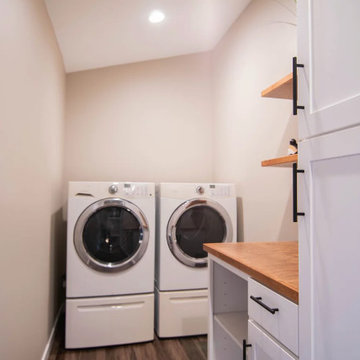
The new laundry room had it's own space and was now relocated to where you enter from the garage, making this a multi-use space. We added in a locker unit, floating station, and a charging station for vacuums, etc.
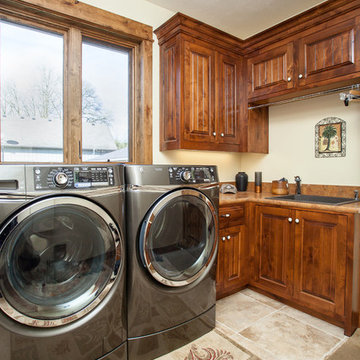
Whitney Lyons
Design ideas for a medium sized classic l-shaped separated utility room in Portland with a built-in sink, beaded cabinets, medium wood cabinets, a side by side washer and dryer, beige walls, ceramic flooring, beige floors and brown worktops.
Design ideas for a medium sized classic l-shaped separated utility room in Portland with a built-in sink, beaded cabinets, medium wood cabinets, a side by side washer and dryer, beige walls, ceramic flooring, beige floors and brown worktops.
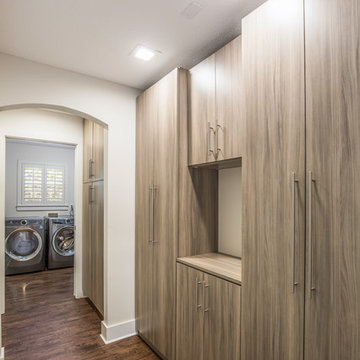
Inspiration for a medium sized contemporary separated utility room in Jacksonville with flat-panel cabinets, dark wood cabinets, wood worktops, beige walls, a side by side washer and dryer, brown floors, brown worktops, a built-in sink and vinyl flooring.
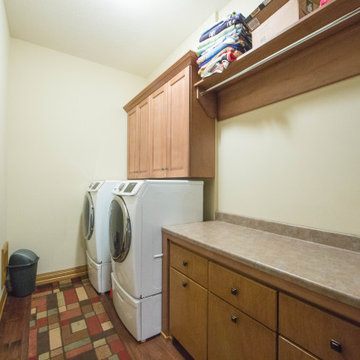
The extra long counter area in this custom laundry area provides plenty of folding area for a large family.
Inspiration for a large single-wall separated utility room in Indianapolis with flat-panel cabinets, brown cabinets, beige walls, medium hardwood flooring, a side by side washer and dryer, brown floors and brown worktops.
Inspiration for a large single-wall separated utility room in Indianapolis with flat-panel cabinets, brown cabinets, beige walls, medium hardwood flooring, a side by side washer and dryer, brown floors and brown worktops.
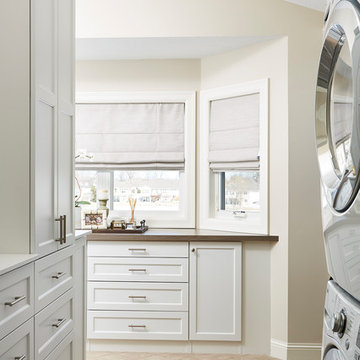
Alyssa Lee Photography
Design ideas for a medium sized classic single-wall separated utility room in Minneapolis with shaker cabinets, white cabinets, beige walls, carpet, a stacked washer and dryer, brown floors and brown worktops.
Design ideas for a medium sized classic single-wall separated utility room in Minneapolis with shaker cabinets, white cabinets, beige walls, carpet, a stacked washer and dryer, brown floors and brown worktops.
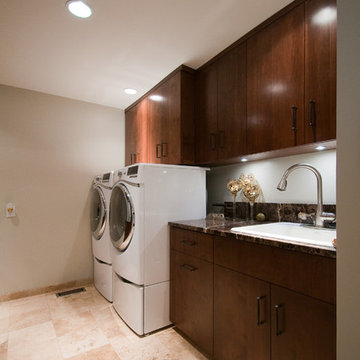
This beautiful laundry room designed and built by Gilbert Design Build has it all. The washers and dryer are on pedestals to store detergent and softeners. The rest of the new laundry space was finished to almost be as nice as a typical kitchen with wood cabinets, under cabinet lighting, recessed lights, a large sink. and tile floor.
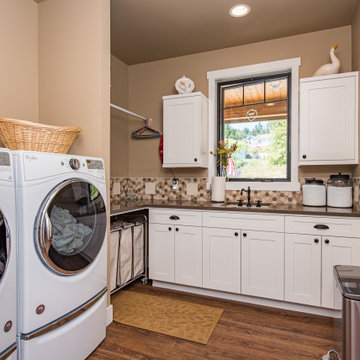
Inspiration for a traditional l-shaped utility room in Seattle with a submerged sink, recessed-panel cabinets, white cabinets, engineered stone countertops, beige walls, dark hardwood flooring, a side by side washer and dryer, brown floors and brown worktops.
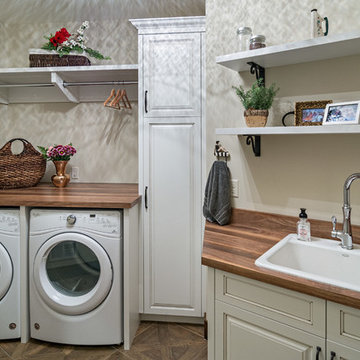
Medium sized mediterranean l-shaped separated utility room in Minneapolis with a built-in sink, raised-panel cabinets, white cabinets, laminate countertops, beige walls, porcelain flooring, a side by side washer and dryer, brown floors and brown worktops.
Utility Room with Beige Walls and Brown Worktops Ideas and Designs
6