Utility Room with Beige Walls and Multicoloured Worktops Ideas and Designs
Refine by:
Budget
Sort by:Popular Today
61 - 80 of 230 photos
Item 1 of 3
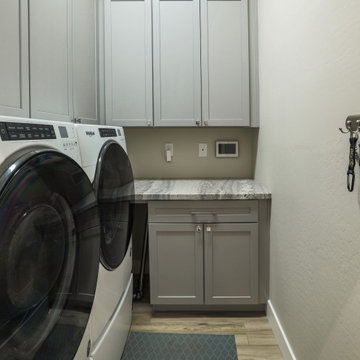
The laundry room is small and it was very dysfunctional. We fixed it by better cabinet design.
This is an example of a medium sized traditional l-shaped separated utility room in Phoenix with shaker cabinets, grey cabinets, granite worktops, beige walls, porcelain flooring, a side by side washer and dryer, brown floors and multicoloured worktops.
This is an example of a medium sized traditional l-shaped separated utility room in Phoenix with shaker cabinets, grey cabinets, granite worktops, beige walls, porcelain flooring, a side by side washer and dryer, brown floors and multicoloured worktops.
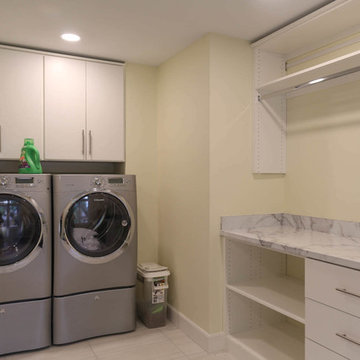
The Tomar Court remodel was a whole home remodel focused on creating an open floor plan on the main level that is optimal for entertaining. By removing the walls separating the formal dining, formal living, kitchen and stair hallway, the main level was transformed into one spacious, open room. Throughout the main level, a custom white oak flooring was used. A three sided, double glass fireplace is the main feature in the new living room. The existing staircase was integrated into the kitchen island with a custom wall panel detail to match the kitchen cabinets. Off of the living room is the sun room with new floor to ceiling windows and all updated finishes. Tucked behind the sun room is a cozy hearth room. In the hearth room features a new gas fireplace insert, new stone, mitered edge limestone hearth, live edge black walnut mantle and a wood feature wall. Off of the kitchen, the mud room was refreshed with all new cabinetry, new tile floors, updated powder bath and a hidden pantry off of the kitchen. In the master suite, a new walk in closet was created and a feature wood wall for the bed headboard with floating shelves and bedside tables. In the master bath, a walk in tile shower , separate floating vanities and a free standing tub were added. In the lower level of the home, all flooring was added throughout and the lower level bath received all new cabinetry and a walk in tile shower.
TYPE: Remodel
YEAR: 2018
CONTRACTOR: Hjellming Construction
4 BEDROOM ||| 3.5 BATH ||| 3 STALL GARAGE ||| WALKOUT LOT
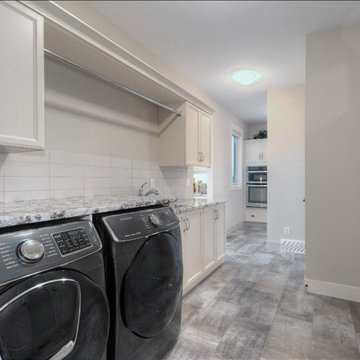
Inspiration for a medium sized classic single-wall separated utility room in Other with a submerged sink, shaker cabinets, white cabinets, granite worktops, beige walls, porcelain flooring, a side by side washer and dryer, beige floors and multicoloured worktops.
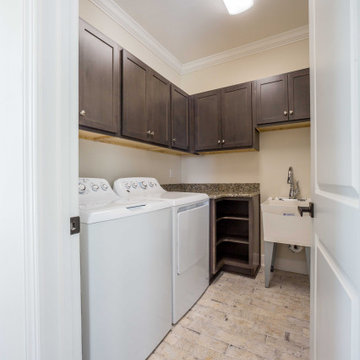
Custom laundry room with a utility sink and side by side washer dryer.
Medium sized classic l-shaped separated utility room with an utility sink, recessed-panel cabinets, dark wood cabinets, granite worktops, beige walls, porcelain flooring, a side by side washer and dryer, beige floors and multicoloured worktops.
Medium sized classic l-shaped separated utility room with an utility sink, recessed-panel cabinets, dark wood cabinets, granite worktops, beige walls, porcelain flooring, a side by side washer and dryer, beige floors and multicoloured worktops.
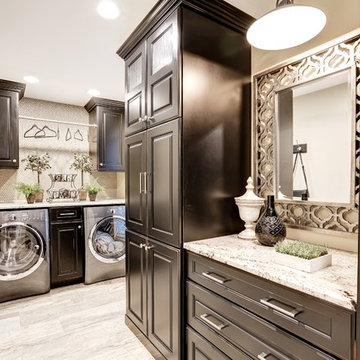
This multifunctional Laundry /mudroom is a beauty to behold.
This is an example of a medium sized classic separated utility room in DC Metro with brown cabinets, beige walls, an integrated washer and dryer, raised-panel cabinets, granite worktops, porcelain flooring, beige floors and multicoloured worktops.
This is an example of a medium sized classic separated utility room in DC Metro with brown cabinets, beige walls, an integrated washer and dryer, raised-panel cabinets, granite worktops, porcelain flooring, beige floors and multicoloured worktops.
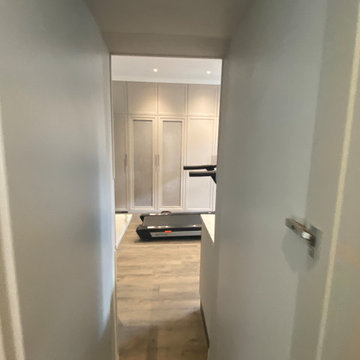
We created this secret room from the old garage, turning it into a useful space for washing the dogs, doing laundry and exercising - all of which we need to do in our own homes due to the Covid lockdown. The original room was created on a budget with laminate worktops and cheap ktichen doors - we recently replaced the original laminate worktops with quartz and changed the door fronts to create a clean, refreshed look. The opposite wall contains floor to ceiling bespoke cupboards with storage for everything from tennis rackets to a hidden wine fridge. The flooring is budget friendly laminated wood effect planks. The washer and drier are raised off the floor for easy access as well as additional storage for baskets below.
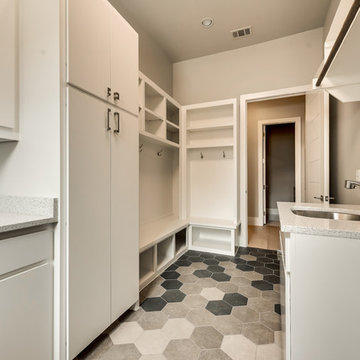
Inspiration for a large classic galley separated utility room in Dallas with a submerged sink, flat-panel cabinets, white cabinets, terrazzo worktops, beige walls, ceramic flooring, a side by side washer and dryer, multi-coloured floors and multicoloured worktops.
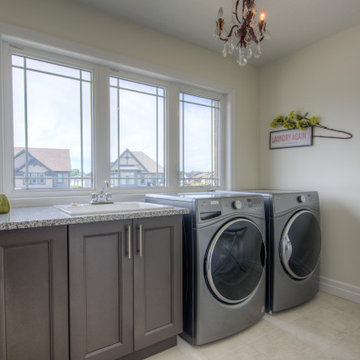
large laundry room with windows in our Edgewood model!
Photo of a medium sized contemporary single-wall separated utility room in Toronto with a built-in sink, recessed-panel cabinets, grey cabinets, beige walls, laminate floors, a side by side washer and dryer, beige floors and multicoloured worktops.
Photo of a medium sized contemporary single-wall separated utility room in Toronto with a built-in sink, recessed-panel cabinets, grey cabinets, beige walls, laminate floors, a side by side washer and dryer, beige floors and multicoloured worktops.
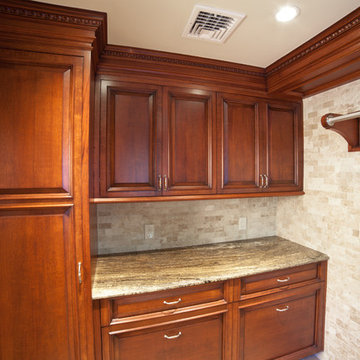
Photo of a medium sized classic single-wall separated utility room in New York with raised-panel cabinets, dark wood cabinets, beige walls, ceramic flooring, a side by side washer and dryer, a built-in sink, granite worktops, multi-coloured floors and multicoloured worktops.
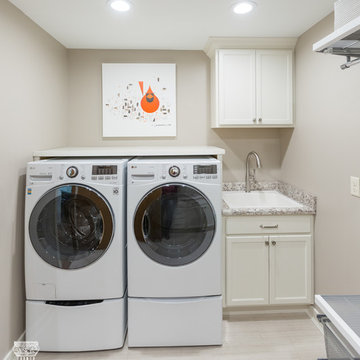
©RVP Photography
Medium sized classic u-shaped separated utility room in Cincinnati with a built-in sink, raised-panel cabinets, white cabinets, laminate countertops, beige walls, porcelain flooring, a side by side washer and dryer, beige floors and multicoloured worktops.
Medium sized classic u-shaped separated utility room in Cincinnati with a built-in sink, raised-panel cabinets, white cabinets, laminate countertops, beige walls, porcelain flooring, a side by side washer and dryer, beige floors and multicoloured worktops.

Laundry room with a custom raised-height dog spa.
This is an example of a medium sized traditional galley separated utility room in Phoenix with a submerged sink, shaker cabinets, blue cabinets, engineered stone countertops, multi-coloured splashback, engineered quartz splashback, beige walls, porcelain flooring, a side by side washer and dryer, multi-coloured floors and multicoloured worktops.
This is an example of a medium sized traditional galley separated utility room in Phoenix with a submerged sink, shaker cabinets, blue cabinets, engineered stone countertops, multi-coloured splashback, engineered quartz splashback, beige walls, porcelain flooring, a side by side washer and dryer, multi-coloured floors and multicoloured worktops.
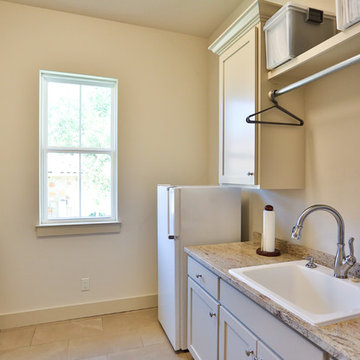
Laundry Room in Hill Country Stone Ranch. Features granite countertops, tile flooring, alder cabinets and drawers, and farmhouse sink.
Design ideas for a small classic galley separated utility room in Austin with a belfast sink, recessed-panel cabinets, beige cabinets, granite worktops, beige walls, porcelain flooring, a side by side washer and dryer, white floors and multicoloured worktops.
Design ideas for a small classic galley separated utility room in Austin with a belfast sink, recessed-panel cabinets, beige cabinets, granite worktops, beige walls, porcelain flooring, a side by side washer and dryer, white floors and multicoloured worktops.
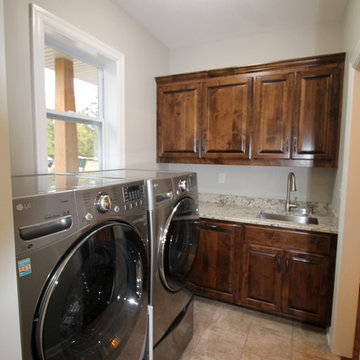
Laundry room with sink.
This is an example of a small traditional galley separated utility room in Kansas City with a submerged sink, raised-panel cabinets, brown cabinets, granite worktops, beige walls, porcelain flooring, a side by side washer and dryer, beige floors and multicoloured worktops.
This is an example of a small traditional galley separated utility room in Kansas City with a submerged sink, raised-panel cabinets, brown cabinets, granite worktops, beige walls, porcelain flooring, a side by side washer and dryer, beige floors and multicoloured worktops.
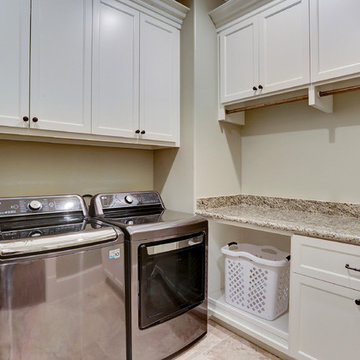
This laundry room has just what you need: plenty of storage space, brand new washer and dryer machines, and a place to hang clothes!
Built by Southern Green Builders in Houston, Texas
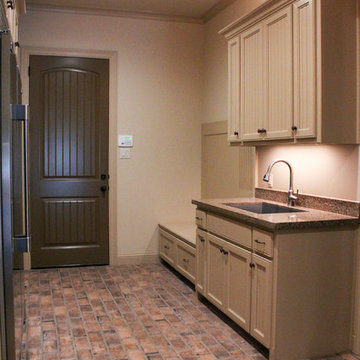
Photo of a large classic galley utility room in Dallas with a submerged sink, shaker cabinets, beige cabinets, granite worktops, beige walls, terracotta flooring, a side by side washer and dryer, brown floors and multicoloured worktops.
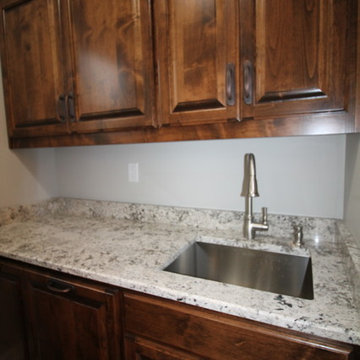
Laundry room with sink.
Small classic galley separated utility room in Kansas City with a submerged sink, raised-panel cabinets, brown cabinets, granite worktops, beige walls, porcelain flooring, a side by side washer and dryer, beige floors and multicoloured worktops.
Small classic galley separated utility room in Kansas City with a submerged sink, raised-panel cabinets, brown cabinets, granite worktops, beige walls, porcelain flooring, a side by side washer and dryer, beige floors and multicoloured worktops.
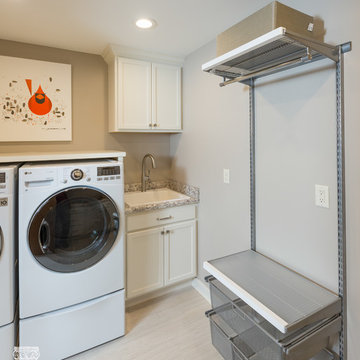
©RVP Photography
Inspiration for a medium sized classic u-shaped separated utility room in Cincinnati with a built-in sink, raised-panel cabinets, white cabinets, laminate countertops, beige walls, porcelain flooring, a side by side washer and dryer, beige floors and multicoloured worktops.
Inspiration for a medium sized classic u-shaped separated utility room in Cincinnati with a built-in sink, raised-panel cabinets, white cabinets, laminate countertops, beige walls, porcelain flooring, a side by side washer and dryer, beige floors and multicoloured worktops.
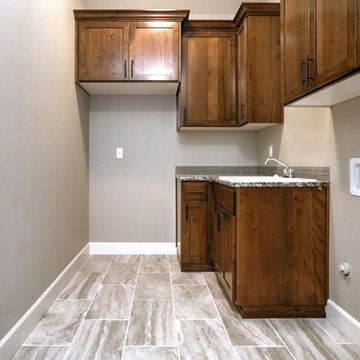
Medium sized traditional laundry cupboard in Portland with a built-in sink, shaker cabinets, dark wood cabinets, granite worktops, beige walls, a stacked washer and dryer, beige floors and multicoloured worktops.
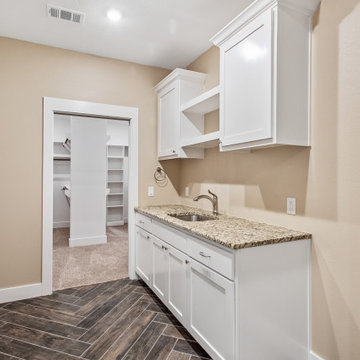
This laundry room is spacious with granite countertops lining both sides. Call us today for your custom home needs and start your dream home (979) 704-5471
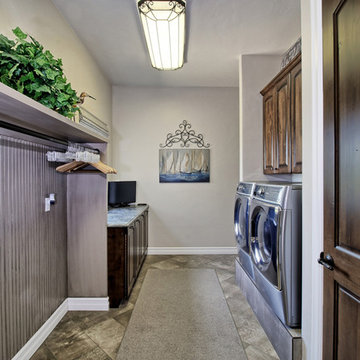
Traditional separated utility room in Denver with raised-panel cabinets, dark wood cabinets, granite worktops, beige walls, multi-coloured floors and multicoloured worktops.
Utility Room with Beige Walls and Multicoloured Worktops Ideas and Designs
4