Utility Room with Beige Walls and Multicoloured Worktops Ideas and Designs
Refine by:
Budget
Sort by:Popular Today
41 - 60 of 223 photos
Item 1 of 3
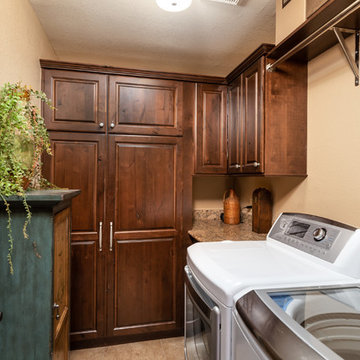
Phil Johnson
Small u-shaped separated utility room in Phoenix with raised-panel cabinets, granite worktops, beige walls, ceramic flooring, a side by side washer and dryer, beige floors, multicoloured worktops and dark wood cabinets.
Small u-shaped separated utility room in Phoenix with raised-panel cabinets, granite worktops, beige walls, ceramic flooring, a side by side washer and dryer, beige floors, multicoloured worktops and dark wood cabinets.

Large classic l-shaped separated utility room in Houston with raised-panel cabinets, dark wood cabinets, granite worktops, beige walls, porcelain flooring, a side by side washer and dryer, beige floors and multicoloured worktops.
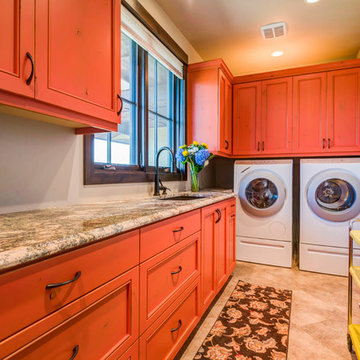
This is an example of a large traditional l-shaped separated utility room in Denver with a submerged sink, beaded cabinets, orange cabinets, granite worktops, beige walls, ceramic flooring, a side by side washer and dryer, beige floors and multicoloured worktops.
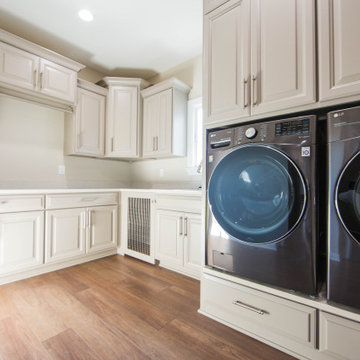
The custom laundry features a built-in dog crate for the home's furry residents.
Large contemporary l-shaped separated utility room in Indianapolis with a submerged sink, raised-panel cabinets, grey cabinets, granite worktops, beige walls, medium hardwood flooring, an integrated washer and dryer, brown floors and multicoloured worktops.
Large contemporary l-shaped separated utility room in Indianapolis with a submerged sink, raised-panel cabinets, grey cabinets, granite worktops, beige walls, medium hardwood flooring, an integrated washer and dryer, brown floors and multicoloured worktops.
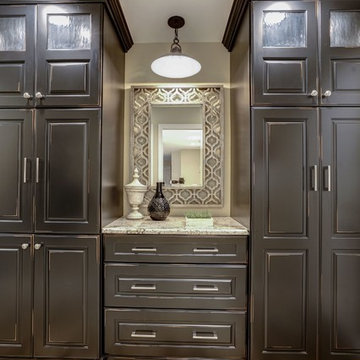
Hidden behind these beautiful cabinets are a coat closet and a phone, mail and message station.
Medium sized classic separated utility room in DC Metro with brown cabinets, beige walls, an integrated washer and dryer, raised-panel cabinets, granite worktops, porcelain flooring, beige floors and multicoloured worktops.
Medium sized classic separated utility room in DC Metro with brown cabinets, beige walls, an integrated washer and dryer, raised-panel cabinets, granite worktops, porcelain flooring, beige floors and multicoloured worktops.
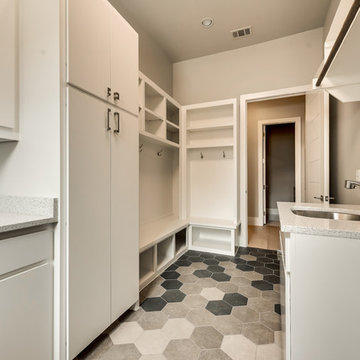
Inspiration for a large classic galley separated utility room in Dallas with a submerged sink, flat-panel cabinets, white cabinets, terrazzo worktops, beige walls, ceramic flooring, a side by side washer and dryer, multi-coloured floors and multicoloured worktops.
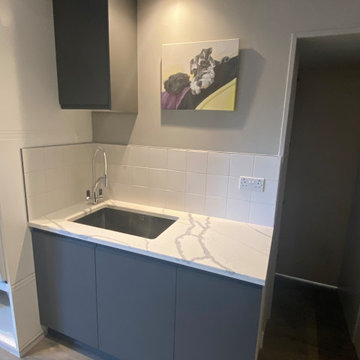
We created this secret room from the old garage, turning it into a useful space for washing the dogs, doing laundry and exercising - all of which we need to do in our own homes due to the Covid lockdown. The original room was created on a budget with laminate worktops and cheap ktichen doors - we recently replaced the original laminate worktops with quartz and changed the door fronts to create a clean, refreshed look. The opposite wall contains floor to ceiling bespoke cupboards with storage for everything from tennis rackets to a hidden wine fridge. The flooring is budget friendly laminated wood effect planks. The washer and drier are raised off the floor for easy access as well as additional storage for baskets below.
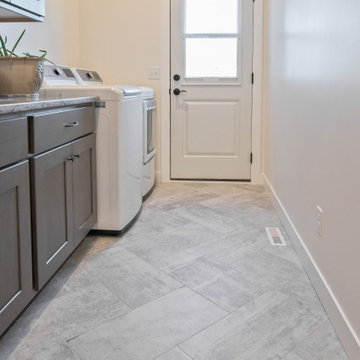
Laundry Room Tile by Shaw, Urban Coop in Gesso || Laundry Room Cabinets by Aspect, Bayou on Poplar
Classic single-wall separated utility room in Other with recessed-panel cabinets, dark wood cabinets, engineered stone countertops, beige walls, porcelain flooring, a side by side washer and dryer, grey floors and multicoloured worktops.
Classic single-wall separated utility room in Other with recessed-panel cabinets, dark wood cabinets, engineered stone countertops, beige walls, porcelain flooring, a side by side washer and dryer, grey floors and multicoloured worktops.
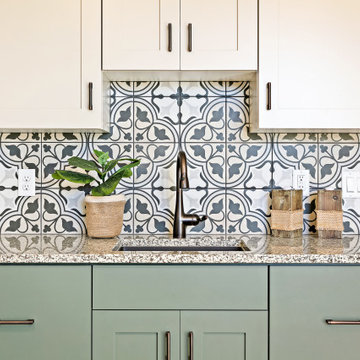
Craft Room
Design ideas for a modern u-shaped utility room in Salt Lake City with a submerged sink, shaker cabinets, green cabinets, granite worktops, beige walls, porcelain flooring, a side by side washer and dryer, brown floors and multicoloured worktops.
Design ideas for a modern u-shaped utility room in Salt Lake City with a submerged sink, shaker cabinets, green cabinets, granite worktops, beige walls, porcelain flooring, a side by side washer and dryer, brown floors and multicoloured worktops.
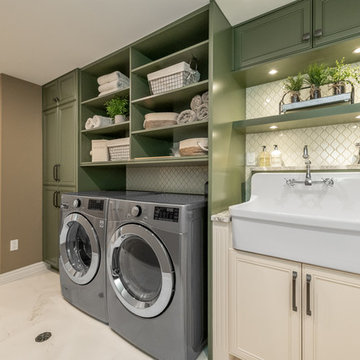
A farmhouse laundry sink adds charm and is perfect for soaking clothes - and for washing the homeowner's small dog. A combination of closed and open storage creates visual interest while providing easy access to items used most.
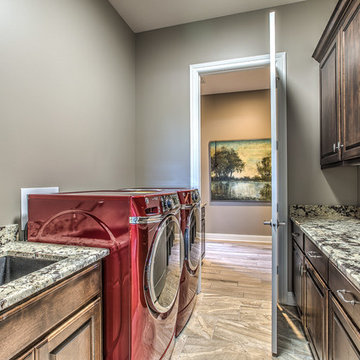
Inspiration for a medium sized classic galley separated utility room in Omaha with a submerged sink, raised-panel cabinets, dark wood cabinets, granite worktops, beige walls, porcelain flooring, a side by side washer and dryer, brown floors and multicoloured worktops.
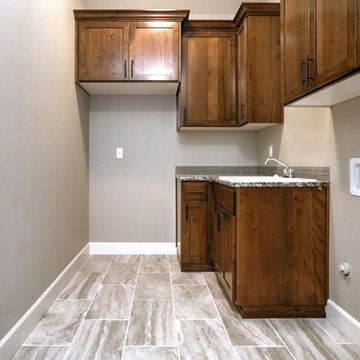
Medium sized traditional laundry cupboard in Portland with a built-in sink, shaker cabinets, dark wood cabinets, granite worktops, beige walls, a stacked washer and dryer, beige floors and multicoloured worktops.

Medium sized rustic u-shaped utility room in Denver with a submerged sink, recessed-panel cabinets, dark wood cabinets, granite worktops, beige walls and multicoloured worktops.
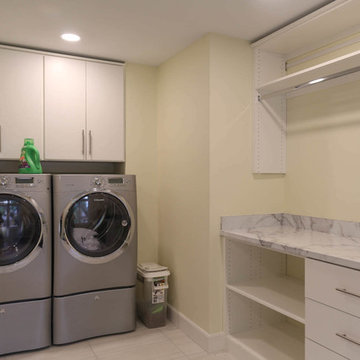
The Tomar Court remodel was a whole home remodel focused on creating an open floor plan on the main level that is optimal for entertaining. By removing the walls separating the formal dining, formal living, kitchen and stair hallway, the main level was transformed into one spacious, open room. Throughout the main level, a custom white oak flooring was used. A three sided, double glass fireplace is the main feature in the new living room. The existing staircase was integrated into the kitchen island with a custom wall panel detail to match the kitchen cabinets. Off of the living room is the sun room with new floor to ceiling windows and all updated finishes. Tucked behind the sun room is a cozy hearth room. In the hearth room features a new gas fireplace insert, new stone, mitered edge limestone hearth, live edge black walnut mantle and a wood feature wall. Off of the kitchen, the mud room was refreshed with all new cabinetry, new tile floors, updated powder bath and a hidden pantry off of the kitchen. In the master suite, a new walk in closet was created and a feature wood wall for the bed headboard with floating shelves and bedside tables. In the master bath, a walk in tile shower , separate floating vanities and a free standing tub were added. In the lower level of the home, all flooring was added throughout and the lower level bath received all new cabinetry and a walk in tile shower.
TYPE: Remodel
YEAR: 2018
CONTRACTOR: Hjellming Construction
4 BEDROOM ||| 3.5 BATH ||| 3 STALL GARAGE ||| WALKOUT LOT
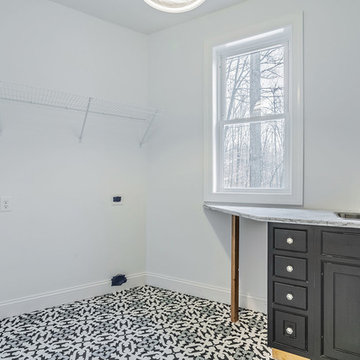
This laundry room features custom shaker cabinets with a built-in sink and beautiful ceramic tile floors.
Photo of a large classic single-wall separated utility room in New York with a submerged sink, shaker cabinets, black cabinets, engineered stone countertops, beige walls, ceramic flooring, a side by side washer and dryer, multi-coloured floors and multicoloured worktops.
Photo of a large classic single-wall separated utility room in New York with a submerged sink, shaker cabinets, black cabinets, engineered stone countertops, beige walls, ceramic flooring, a side by side washer and dryer, multi-coloured floors and multicoloured worktops.
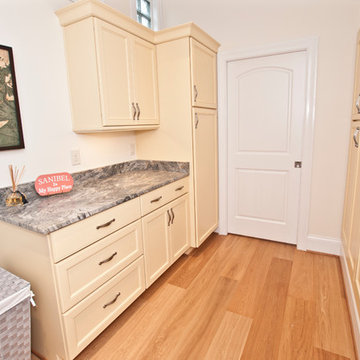
Designer: Terri Sears
Photography: Melissa M. Mills
This is an example of a large coastal galley separated utility room in Nashville with flat-panel cabinets, marble worktops, beige walls, light hardwood flooring, a concealed washer and dryer, brown floors, multicoloured worktops and beige cabinets.
This is an example of a large coastal galley separated utility room in Nashville with flat-panel cabinets, marble worktops, beige walls, light hardwood flooring, a concealed washer and dryer, brown floors, multicoloured worktops and beige cabinets.
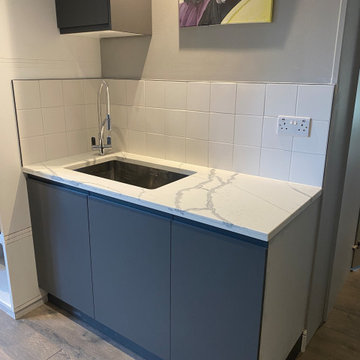
We created this secret room from the old garage, turning it into a useful space for washing the dogs, doing laundry and exercising - all of which we need to do in our own homes due to the Covid lockdown. The original room was created on a budget with laminate worktops and cheap ktichen doors - we recently replaced the original laminate worktops with quartz and changed the door fronts to create a clean, refreshed look. The opposite wall contains floor to ceiling bespoke cupboards with storage for everything from tennis rackets to a hidden wine fridge. The flooring is budget friendly laminated wood effect planks. The washer and drier are raised off the floor for easy access as well as additional storage for baskets below.
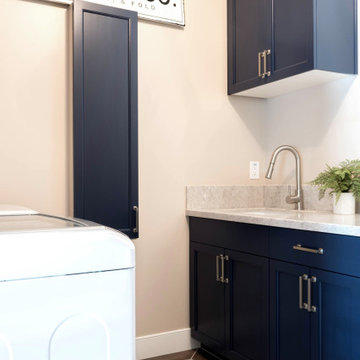
Laundry room with a custom raised-height dog spa.
Photo of a medium sized classic galley separated utility room in Phoenix with a submerged sink, shaker cabinets, blue cabinets, engineered stone countertops, multi-coloured splashback, engineered quartz splashback, beige walls, porcelain flooring, a side by side washer and dryer, multi-coloured floors and multicoloured worktops.
Photo of a medium sized classic galley separated utility room in Phoenix with a submerged sink, shaker cabinets, blue cabinets, engineered stone countertops, multi-coloured splashback, engineered quartz splashback, beige walls, porcelain flooring, a side by side washer and dryer, multi-coloured floors and multicoloured worktops.
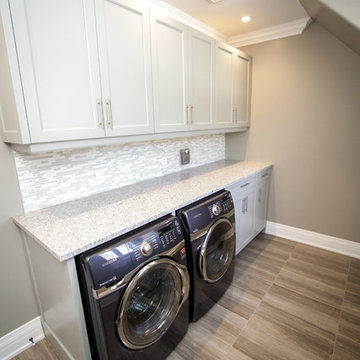
Medium sized traditional single-wall separated utility room in Toronto with shaker cabinets, engineered stone countertops, beige walls, porcelain flooring, a side by side washer and dryer, brown floors, grey cabinets and multicoloured worktops.
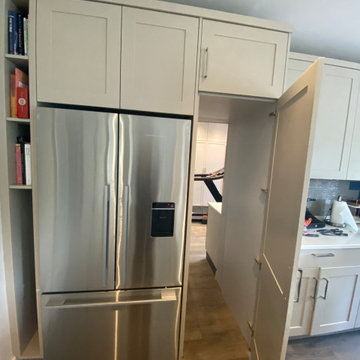
We created this secret room from the old garage, turning it into a useful space for washing the dogs, doing laundry and exercising - all of which we need to do in our own homes due to the Covid lockdown. The original room was created on a budget with laminate worktops and cheap ktichen doors - we recently replaced the original laminate worktops with quartz and changed the door fronts to create a clean, refreshed look. The opposite wall contains floor to ceiling bespoke cupboards with storage for everything from tennis rackets to a hidden wine fridge. The flooring is budget friendly laminated wood effect planks. The washer and drier are raised off the floor for easy access as well as additional storage for baskets below.
Utility Room with Beige Walls and Multicoloured Worktops Ideas and Designs
3