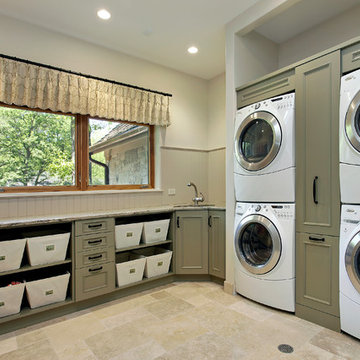Utility Room with All Types of Cabinet Finish and Beige Worktops Ideas and Designs
Refine by:
Budget
Sort by:Popular Today
1 - 20 of 1,254 photos
Item 1 of 3

3 BU No 122 Small Truck with 2 inch stem casters
Photo Credit: Amy Gerber/Brown Eyes Plus Blue (www.browneyesplusblue.com)
Traditional u-shaped separated utility room in Boston with a built-in sink, shaker cabinets, white cabinets, white walls, a stacked washer and dryer and beige worktops.
Traditional u-shaped separated utility room in Boston with a built-in sink, shaker cabinets, white cabinets, white walls, a stacked washer and dryer and beige worktops.

Design ideas for a traditional utility room in Philadelphia with an utility sink, shaker cabinets, grey cabinets, a side by side washer and dryer, grey floors and beige worktops.

Farmhouse inspired laundry room, made complete with a gorgeous, pattern cement floor tile!
Inspiration for a medium sized contemporary l-shaped separated utility room in San Diego with a submerged sink, recessed-panel cabinets, blue cabinets, beige walls, a side by side washer and dryer, beige worktops, engineered stone countertops, ceramic flooring and multi-coloured floors.
Inspiration for a medium sized contemporary l-shaped separated utility room in San Diego with a submerged sink, recessed-panel cabinets, blue cabinets, beige walls, a side by side washer and dryer, beige worktops, engineered stone countertops, ceramic flooring and multi-coloured floors.

Matthew Niemann Photography
Photo of a traditional galley utility room in Other with a submerged sink, raised-panel cabinets, grey cabinets, white walls, brick flooring, a side by side washer and dryer, brown floors and beige worktops.
Photo of a traditional galley utility room in Other with a submerged sink, raised-panel cabinets, grey cabinets, white walls, brick flooring, a side by side washer and dryer, brown floors and beige worktops.

In the laundry room a bench, broom closet, and plenty of storage for organization were key. The fun tile floors carry into the bathroom where we used a wallpaper full of big, happy florals.

Design ideas for a large modern galley separated utility room in Dallas with a belfast sink, white cabinets, white walls, light hardwood flooring and beige worktops.

Kris Moya
This is an example of a small classic single-wall laundry cupboard in Barcelona with flat-panel cabinets, a side by side washer and dryer, wood worktops, light hardwood flooring, beige floors, beige worktops and grey cabinets.
This is an example of a small classic single-wall laundry cupboard in Barcelona with flat-panel cabinets, a side by side washer and dryer, wood worktops, light hardwood flooring, beige floors, beige worktops and grey cabinets.

Photo of a large classic l-shaped separated utility room in Oklahoma City with a belfast sink, shaker cabinets, white cabinets, engineered stone countertops, beige walls, porcelain flooring, a side by side washer and dryer, beige floors and beige worktops.

Inspiration for a medium sized scandi single-wall utility room in Bordeaux with flat-panel cabinets, white cabinets, wood worktops, beige walls, ceramic flooring, a side by side washer and dryer and beige worktops.

Michelle Wilson Photography
Medium sized farmhouse separated utility room in San Francisco with an utility sink, white cabinets, white walls, concrete flooring, a stacked washer and dryer, shaker cabinets, wood worktops, grey floors and beige worktops.
Medium sized farmhouse separated utility room in San Francisco with an utility sink, white cabinets, white walls, concrete flooring, a stacked washer and dryer, shaker cabinets, wood worktops, grey floors and beige worktops.

This is an example of a large traditional single-wall utility room in Minneapolis with white cabinets, a side by side washer and dryer, a submerged sink, shaker cabinets, composite countertops, ceramic flooring, grey floors, beige worktops and grey walls.

Inspiration for a classic utility room in Chicago with green cabinets, a stacked washer and dryer, beige floors and beige worktops.

Photo of a medium sized industrial l-shaped separated utility room in Auckland with a built-in sink, flat-panel cabinets, grey cabinets, engineered stone countertops, grey splashback, grey walls, medium hardwood flooring, a side by side washer and dryer, brown floors and beige worktops.

Inspiration for an expansive country separated utility room in Sydney with shaker cabinets, a stacked washer and dryer, blue cabinets, marble worktops, beige walls, terracotta flooring, beige floors and beige worktops.

Mudroom with roll in chair washing station or dog wash area
Inspiration for a large farmhouse single-wall utility room in Portland with a submerged sink, shaker cabinets, white cabinets, wood worktops, wood splashback, white walls, porcelain flooring, a side by side washer and dryer, grey floors and beige worktops.
Inspiration for a large farmhouse single-wall utility room in Portland with a submerged sink, shaker cabinets, white cabinets, wood worktops, wood splashback, white walls, porcelain flooring, a side by side washer and dryer, grey floors and beige worktops.

Photo of a small traditional galley utility room in Other with shaker cabinets, medium wood cabinets, laminate countertops, green walls, porcelain flooring, a side by side washer and dryer, beige floors and beige worktops.

Photo of a medium sized contemporary galley separated utility room in Birmingham with a built-in sink, recessed-panel cabinets, grey cabinets, composite countertops, white walls, beige floors and beige worktops.

Design ideas for a traditional u-shaped separated utility room in Phoenix with a submerged sink, recessed-panel cabinets, grey cabinets, medium hardwood flooring, a side by side washer and dryer, brown floors, beige worktops and white walls.

Medium sized classic galley utility room in Chicago with a submerged sink, recessed-panel cabinets, dark wood cabinets, beige walls, dark hardwood flooring, a side by side washer and dryer, brown floors, beige worktops and granite worktops.

Laundry room with dog was station. Industrial mop basin and pre-rinse faucet on a raised cabinet create the perfect dog wash station and multi-purpose sink.
Utility Room with All Types of Cabinet Finish and Beige Worktops Ideas and Designs
1