Utility Room with Green Walls and Beige Worktops Ideas and Designs
Refine by:
Budget
Sort by:Popular Today
1 - 20 of 34 photos
Item 1 of 3

Photo of a small traditional galley utility room in Other with shaker cabinets, medium wood cabinets, laminate countertops, green walls, porcelain flooring, a side by side washer and dryer, beige floors and beige worktops.

Design ideas for a small contemporary single-wall laundry cupboard in DC Metro with a submerged sink, flat-panel cabinets, beige cabinets, engineered stone countertops, green walls, light hardwood flooring, a stacked washer and dryer, brown floors and beige worktops.
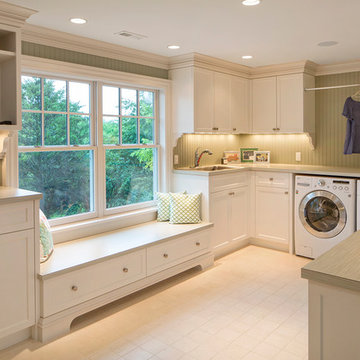
Photo of a classic u-shaped utility room in Omaha with shaker cabinets, white cabinets, green walls, a side by side washer and dryer and beige worktops.

Design ideas for a rural single-wall utility room in Santa Barbara with an utility sink, recessed-panel cabinets, white cabinets, engineered stone countertops, green walls, a side by side washer and dryer and beige worktops.

This is an example of a small classic single-wall separated utility room in Philadelphia with a built-in sink, raised-panel cabinets, white cabinets, composite countertops, green walls, slate flooring, a side by side washer and dryer and beige worktops.

Make a closet laundry space work harder and look better by surrounding the washer and dryer with smart solutions.
Inspiration for a small classic single-wall laundry cupboard in Charlotte with wood worktops, light hardwood flooring, a side by side washer and dryer, beige worktops and green walls.
Inspiration for a small classic single-wall laundry cupboard in Charlotte with wood worktops, light hardwood flooring, a side by side washer and dryer, beige worktops and green walls.
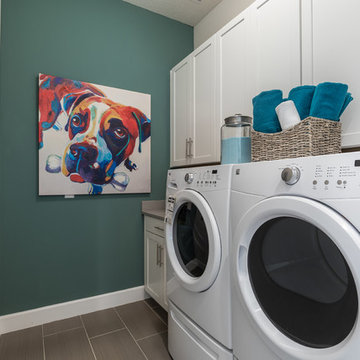
Separated utility room in Jacksonville with white cabinets, green walls, a side by side washer and dryer, beige floors and beige worktops.
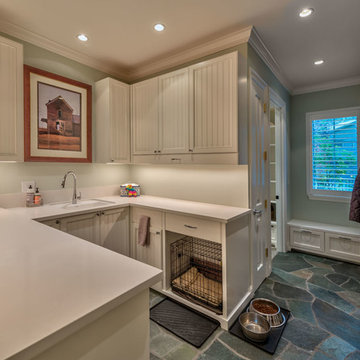
Photo: Vance Fox
To the right of the entry is the mud, gear, and laundry room all mixed into one functional space. Personal touches were add to meet the family’s needs from the dog food tucked away in drawers under the window seat to a pull out drying rack over the area that was specifically designed to house the dog crate.
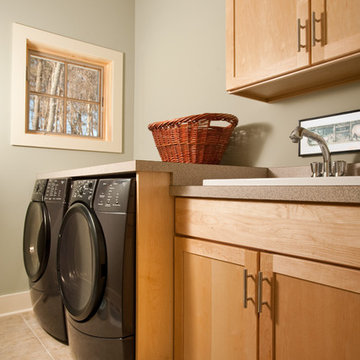
Rob Spring Photography
Design ideas for a medium sized contemporary single-wall separated utility room in Boston with a built-in sink, shaker cabinets, laminate countertops, porcelain flooring, a side by side washer and dryer, beige floors, light wood cabinets, green walls and beige worktops.
Design ideas for a medium sized contemporary single-wall separated utility room in Boston with a built-in sink, shaker cabinets, laminate countertops, porcelain flooring, a side by side washer and dryer, beige floors, light wood cabinets, green walls and beige worktops.
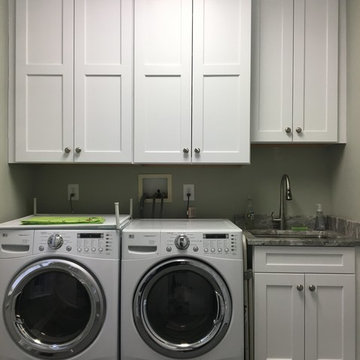
Photo of a large traditional single-wall separated utility room in Philadelphia with a built-in sink, shaker cabinets, white cabinets, granite worktops, green walls, ceramic flooring, a side by side washer and dryer, beige floors and beige worktops.
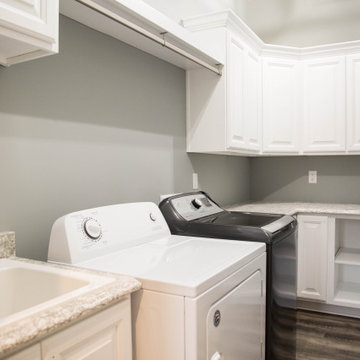
The dedicated laundry room has plenty of additional storage and features an oversized laundry sink and custom hanging rack.
This is an example of a large country u-shaped separated utility room in Indianapolis with a built-in sink, white cabinets, green walls, medium hardwood flooring, a side by side washer and dryer, brown floors and beige worktops.
This is an example of a large country u-shaped separated utility room in Indianapolis with a built-in sink, white cabinets, green walls, medium hardwood flooring, a side by side washer and dryer, brown floors and beige worktops.
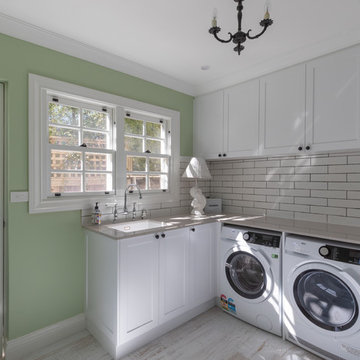
Laundry Cabinetry, Photos by Light Studies
Inspiration for a medium sized traditional l-shaped separated utility room in Canberra - Queanbeyan with a submerged sink, shaker cabinets, white cabinets, engineered stone countertops, green walls, a side by side washer and dryer and beige worktops.
Inspiration for a medium sized traditional l-shaped separated utility room in Canberra - Queanbeyan with a submerged sink, shaker cabinets, white cabinets, engineered stone countertops, green walls, a side by side washer and dryer and beige worktops.
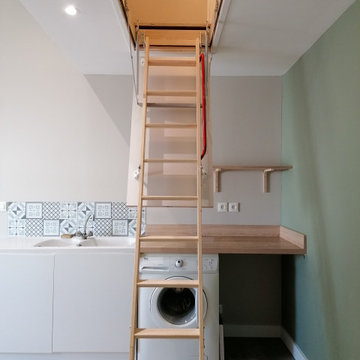
Large scandinavian galley utility room in Toulouse with a submerged sink, beaded cabinets, white cabinets, wood worktops, blue splashback, cement tile splashback, green walls, a side by side washer and dryer, beige floors and beige worktops.
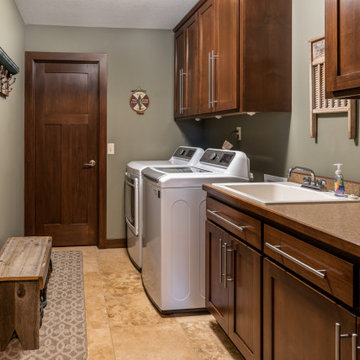
Photo of a medium sized farmhouse galley utility room in Minneapolis with a built-in sink, shaker cabinets, dark wood cabinets, engineered stone countertops, brown splashback, engineered quartz splashback, green walls, travertine flooring, a side by side washer and dryer, multi-coloured floors and beige worktops.
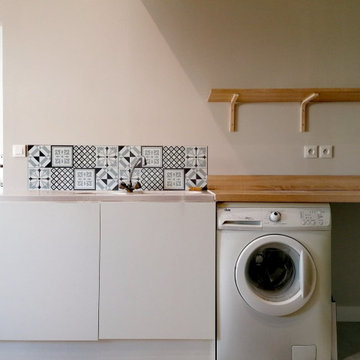
Large scandi galley utility room in Toulouse with a submerged sink, beaded cabinets, white cabinets, wood worktops, blue splashback, cement tile splashback, green walls, a side by side washer and dryer, beige floors and beige worktops.
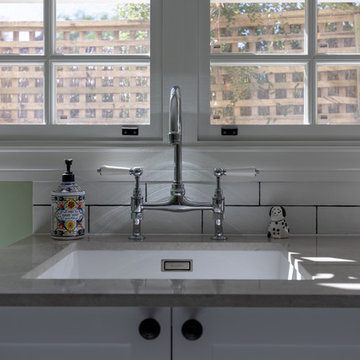
Laundry Cabinetry, Photos by Light Studies
Inspiration for a medium sized classic l-shaped separated utility room in Canberra - Queanbeyan with a submerged sink, shaker cabinets, white cabinets, engineered stone countertops, green walls, a side by side washer and dryer and beige worktops.
Inspiration for a medium sized classic l-shaped separated utility room in Canberra - Queanbeyan with a submerged sink, shaker cabinets, white cabinets, engineered stone countertops, green walls, a side by side washer and dryer and beige worktops.
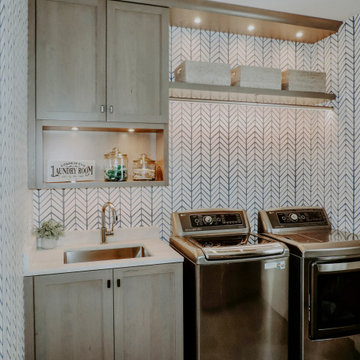
Photo of a contemporary single-wall laundry cupboard in Philadelphia with a built-in sink, white splashback, green walls, medium hardwood flooring, a side by side washer and dryer, beige worktops and wallpapered walls.
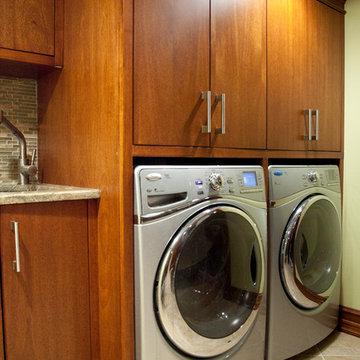
Medium sized traditional single-wall utility room in New York with a submerged sink, recessed-panel cabinets, medium wood cabinets, granite worktops, green walls, ceramic flooring, a side by side washer and dryer, beige floors and beige worktops.
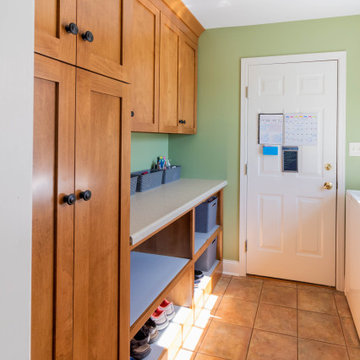
Photo of a small traditional galley utility room in Other with a single-bowl sink, shaker cabinets, medium wood cabinets, laminate countertops, green walls, porcelain flooring, a side by side washer and dryer, beige floors and beige worktops.

This laundry room/ office space, kitchen and bar area were completed renovated and brought into the 21st century. Updates include all new appliances, cabinet upgrades including custom storage racks for spices, cookie sheets, pantry storage with roll outs and more all while keeping with the home's colonial style.
Utility Room with Green Walls and Beige Worktops Ideas and Designs
1