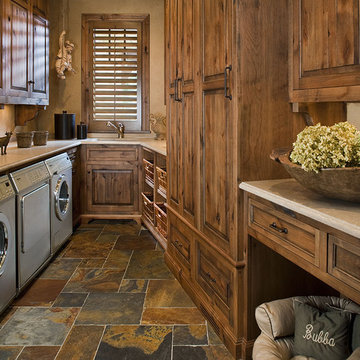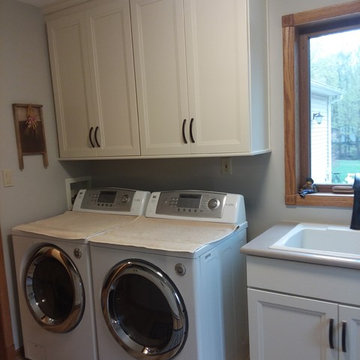Utility Room
Refine by:
Budget
Sort by:Popular Today
1 - 3 of 3 photos
Item 1 of 3

mud room with secondary laundry
This is an example of a medium sized rustic galley utility room in Other with a submerged sink, shaker cabinets, brown cabinets, soapstone worktops, white walls, slate flooring, a stacked washer and dryer, grey floors, beige worktops and panelled walls.
This is an example of a medium sized rustic galley utility room in Other with a submerged sink, shaker cabinets, brown cabinets, soapstone worktops, white walls, slate flooring, a stacked washer and dryer, grey floors, beige worktops and panelled walls.

2010 NKBA MN | 1st Place Utilization of Cabinetry
Carol Sadowksy, CKD
Bruce Kading Interior Design
Bruce Kading, ASID
Matt Schmitt Photography
Photo of a large traditional u-shaped separated utility room in Minneapolis with a submerged sink, raised-panel cabinets, medium wood cabinets, soapstone worktops, beige walls, slate flooring, a side by side washer and dryer and beige worktops.
Photo of a large traditional u-shaped separated utility room in Minneapolis with a submerged sink, raised-panel cabinets, medium wood cabinets, soapstone worktops, beige walls, slate flooring, a side by side washer and dryer and beige worktops.

Check out these kitchen updates designed by Jennifer Williams of @VonTobelMichiganCity. The homeowner decided on KraftMaid Vantage all plywood cabinetry with the Shepparton Maple door style and a slab drawer front. The color is a custom match from Benjamin Moore Niveous OC-36. The kitchen backsplash is American Olean Bordeaux Cream with Mangos Bristol Wind accent. The new laundry sink is a Mustee 10CBT in Biscuit, & the countertops are Caesarstone Urban Safari with a half bullnose edge.
1