Utility Room
Refine by:
Budget
Sort by:Popular Today
1 - 20 of 23 photos
Item 1 of 3

A soft seafoam green is used in this Woodways laundry room. This helps to connect the cabinetry to the flooring as well as add a simple element of color into the more neutral space. A built in unit for the washer and dryer allows for basket storage below for easy transfer of laundry. A small counter at the end of the wall serves as an area for folding and hanging clothes when needed.
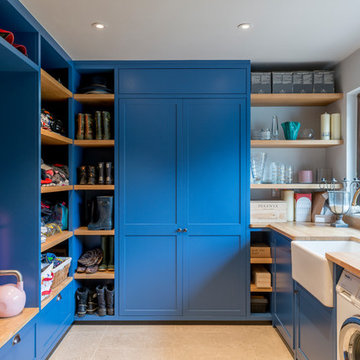
Boot room and utility area with bespoke built-in storage.
A space for everything and more!
Design ideas for a country u-shaped utility room in Surrey with a belfast sink, shaker cabinets, blue cabinets, wood worktops, yellow walls, beige floors and beige worktops.
Design ideas for a country u-shaped utility room in Surrey with a belfast sink, shaker cabinets, blue cabinets, wood worktops, yellow walls, beige floors and beige worktops.

©Finished Basement Company
Full laundry room with utility sink and storage
Design ideas for a medium sized traditional l-shaped separated utility room in Denver with an utility sink, raised-panel cabinets, dark wood cabinets, composite countertops, yellow walls, slate flooring, a side by side washer and dryer, brown floors and beige worktops.
Design ideas for a medium sized traditional l-shaped separated utility room in Denver with an utility sink, raised-panel cabinets, dark wood cabinets, composite countertops, yellow walls, slate flooring, a side by side washer and dryer, brown floors and beige worktops.
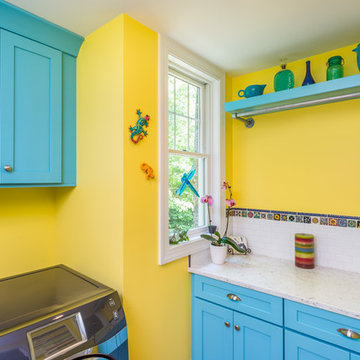
Who Says Your Laundry Room Has To Be Boring?
It can be bright and full of color. This project reflects our client's fun personality and love of color and light.
Photographer: Bob Fortner

Design ideas for a small country single-wall laundry cupboard in San Francisco with white cabinets, wood worktops, yellow walls, a side by side washer and dryer, beige worktops, flat-panel cabinets and a built-in sink.
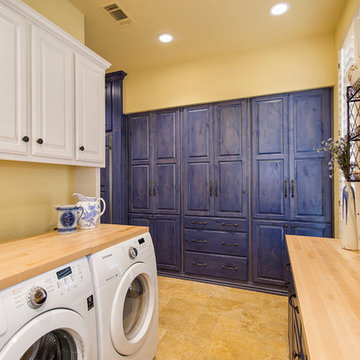
Large farmhouse u-shaped separated utility room in Dallas with raised-panel cabinets, white cabinets, wood worktops, porcelain flooring, a side by side washer and dryer, brown floors, a built-in sink, yellow walls and beige worktops.
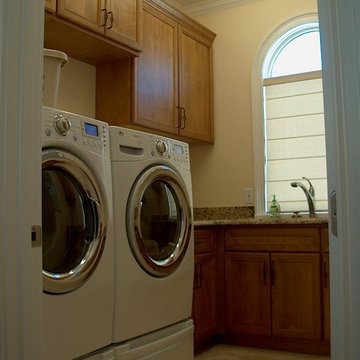
Gary Nesslar
Design ideas for a mediterranean utility room in Tampa with recessed-panel cabinets, medium wood cabinets, granite worktops, yellow walls, a side by side washer and dryer, beige floors and beige worktops.
Design ideas for a mediterranean utility room in Tampa with recessed-panel cabinets, medium wood cabinets, granite worktops, yellow walls, a side by side washer and dryer, beige floors and beige worktops.
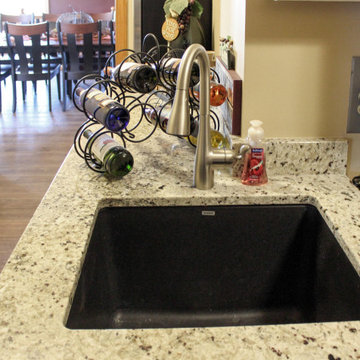
In this kitchen remodel , we relocated existing cabinetry from a wall that was removed and added additional black cabinetry to compliment the new location of the buffet cabinetry and accent the updated layout for the homeowners kitchen and dining room. Medallion Gold Rushmore Raised Panel Oak painted in Carriage Black. New glass was installed in the upper cabinets with new black trim for the existing decorative doors. On the countertop, Mombello granite was installed in the kitchen, on the buffet and in the laundry room. A Blanco diamond equal bowl with low divide was installed in the kitchen and a Blanco Liven sink in the laundry room, both in the color Anthracite. Moen Arbor faucet in Spot Resist Stainless and a Brushed Nickel Petal value was installed in the kitchen. The backsplash is 1x2 Chiseled Durango stone for the buffet area and 3”x6” honed and tumbled Durango stone for the kitchen backsplash. On the floor, 6”x36” Dark Brown porcelain tile was installed. A new staircase, railing and doors were installed leading from the kitchen to the basement area.
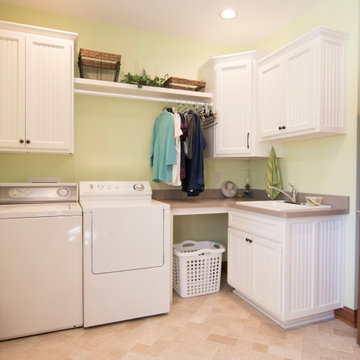
Inspiration for a traditional l-shaped utility room in Other with a built-in sink, recessed-panel cabinets, white cabinets, laminate countertops, yellow walls, a side by side washer and dryer, beige floors and beige worktops.
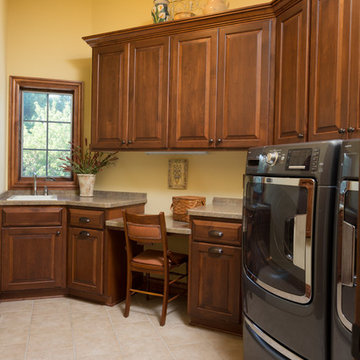
Tile laundry room with custom raised panel stained full overlay cabinetry includes a drop down desk. Drop in utility Mustee sink and stainless faucet. Slate colored side by side washer and dryer. (Ryan Hainey)
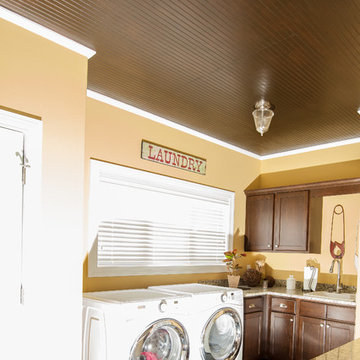
Laundry/Drop Zone
Countertops: Santa Cecelia Granite
Floors: Daltile Slate Brazil Black Unpolished
Cabinets: Aspect Poplar Hazel
This is an example of a medium sized classic u-shaped utility room in Other with a built-in sink, shaker cabinets, granite worktops, yellow walls, ceramic flooring, a side by side washer and dryer, black floors and beige worktops.
This is an example of a medium sized classic u-shaped utility room in Other with a built-in sink, shaker cabinets, granite worktops, yellow walls, ceramic flooring, a side by side washer and dryer, black floors and beige worktops.
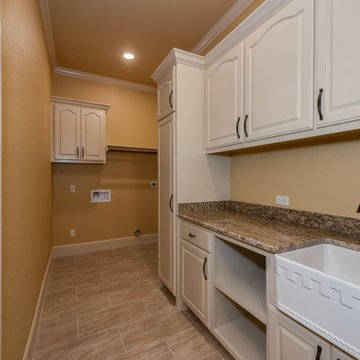
A beautiful home in Miramont Golf Community. Design and the details are numerous in this lovely tuscan style home. Custom designed wrought iron front door is a perfect entrance into this home. Knotty Alder cabinets with lots of details such as glass doors with beadboard behind cabinets.
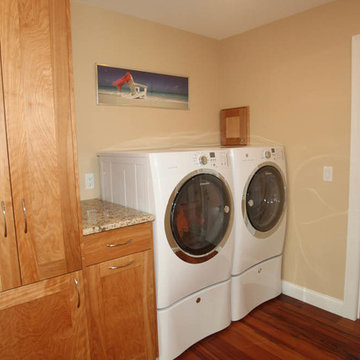
Photo of a small classic single-wall separated utility room in Boston with shaker cabinets, light wood cabinets, granite worktops, yellow walls, dark hardwood flooring, a side by side washer and dryer and beige worktops.
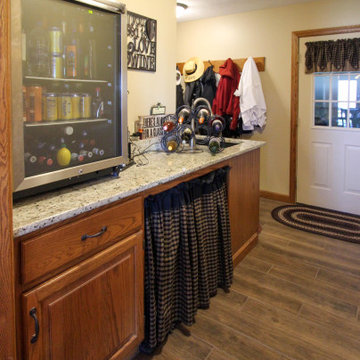
In this kitchen remodel , we relocated existing cabinetry from a wall that was removed and added additional black cabinetry to compliment the new location of the buffet cabinetry and accent the updated layout for the homeowners kitchen and dining room. Medallion Gold Rushmore Raised Panel Oak painted in Carriage Black. New glass was installed in the upper cabinets with new black trim for the existing decorative doors. On the countertop, Mombello granite was installed in the kitchen, on the buffet and in the laundry room. A Blanco diamond equal bowl with low divide was installed in the kitchen and a Blanco Liven sink in the laundry room, both in the color Anthracite. Moen Arbor faucet in Spot Resist Stainless and a Brushed Nickel Petal value was installed in the kitchen. The backsplash is 1x2 Chiseled Durango stone for the buffet area and 3”x6” honed and tumbled Durango stone for the kitchen backsplash. On the floor, 6”x36” Dark Brown porcelain tile was installed. A new staircase, railing and doors were installed leading from the kitchen to the basement area.
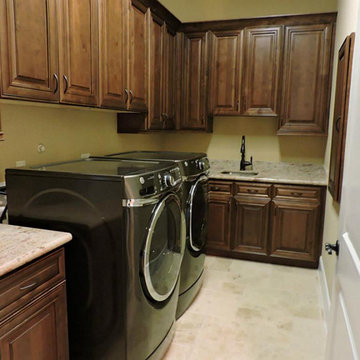
Photo of a medium sized classic l-shaped separated utility room in Houston with an utility sink, raised-panel cabinets, brown cabinets, granite worktops, yellow walls, a side by side washer and dryer and beige worktops.
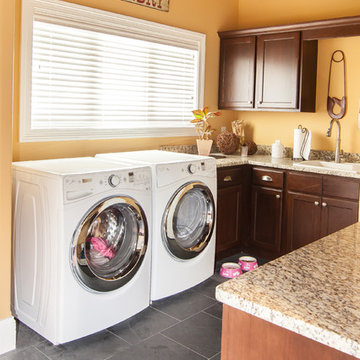
Laundry/Drop Zone
Countertops: Santa Cecelia Granite
Cabinets: Aspect Poplar Hazel
Floors: Daltile Slate Brazil Black Unpolished
Medium sized classic u-shaped utility room in Other with a built-in sink, shaker cabinets, granite worktops, yellow walls, ceramic flooring, a side by side washer and dryer, black floors and beige worktops.
Medium sized classic u-shaped utility room in Other with a built-in sink, shaker cabinets, granite worktops, yellow walls, ceramic flooring, a side by side washer and dryer, black floors and beige worktops.

A soft seafoam green is used in this Woodways laundry room. This helps to connect the cabinetry to the flooring as well as add a simple element of color into the more neutral space. A farmhouse sink is used and adds a classic warm farmhouse touch to the room. Undercabinet lighting helps to illuminate the task areas for better visibility

A soft seafoam green is used in this Woodways laundry room. This helps to connect the cabinetry to the flooring as well as add a simple element of color into the more neutral space. A farmhouse sink is used and adds a classic warm farmhouse touch to the room. Undercabinet lighting helps to illuminate the task areas for better visibility

A soft seafoam green is used in this Woodways laundry room. This helps to connect the cabinetry to the flooring as well as add a simple element of color into the more neutral space. A built in unit for the washer and dryer allows for basket storage below for easy transfer of laundry. A small counter at the end of the wall serves as an area for folding and hanging clothes when needed.
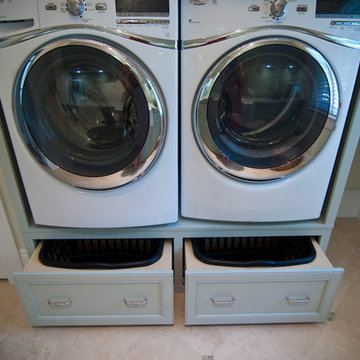
A soft seafoam green is used in this Woodways laundry room. This helps to connect the cabinetry to the flooring as well as add a simple element of color into the more neutral space. A built in unit for the washer and dryer allows for basket storage below for easy transfer of laundry. A small counter at the end of the wall serves as an area for folding and hanging clothes when needed.
1