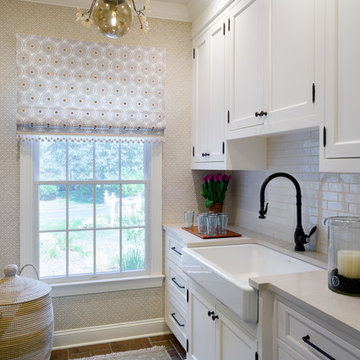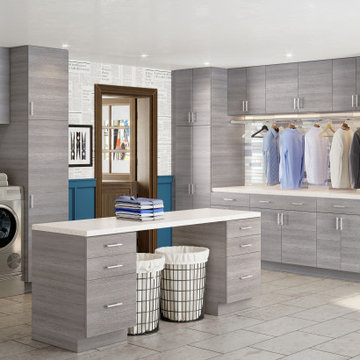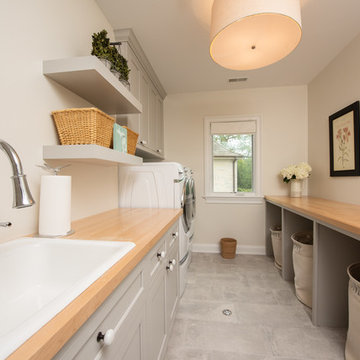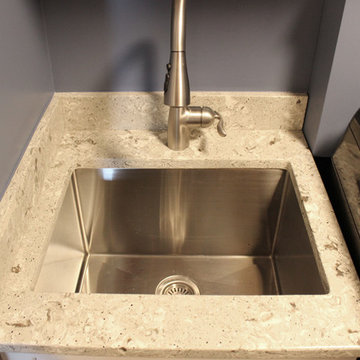Affordable Utility Room with Beige Worktops Ideas and Designs
Refine by:
Budget
Sort by:Popular Today
1 - 20 of 295 photos
Item 1 of 3

Photo of a medium sized industrial l-shaped separated utility room in Auckland with a built-in sink, flat-panel cabinets, grey cabinets, engineered stone countertops, grey splashback, grey walls, medium hardwood flooring, a side by side washer and dryer, brown floors and beige worktops.

Dans cet appartement familial de 150 m², l’objectif était de rénover l’ensemble des pièces pour les rendre fonctionnelles et chaleureuses, en associant des matériaux naturels à une palette de couleurs harmonieuses.
Dans la cuisine et le salon, nous avons misé sur du bois clair naturel marié avec des tons pastel et des meubles tendance. De nombreux rangements sur mesure ont été réalisés dans les couloirs pour optimiser tous les espaces disponibles. Le papier peint à motifs fait écho aux lignes arrondies de la porte verrière réalisée sur mesure.
Dans les chambres, on retrouve des couleurs chaudes qui renforcent l’esprit vacances de l’appartement. Les salles de bain et la buanderie sont également dans des tons de vert naturel associés à du bois brut. La robinetterie noire, toute en contraste, apporte une touche de modernité. Un appartement où il fait bon vivre !

Photo of a small traditional galley utility room in Other with shaker cabinets, medium wood cabinets, laminate countertops, green walls, porcelain flooring, a side by side washer and dryer, beige floors and beige worktops.

Design ideas for a large classic u-shaped separated utility room in Chicago with a belfast sink, blue cabinets, wood worktops, porcelain flooring, a side by side washer and dryer, grey floors, shaker cabinets, multi-coloured walls and beige worktops.

Small industrial galley separated utility room in Barcelona with an integrated sink, recessed-panel cabinets, white cabinets, composite countertops, beige walls, medium hardwood flooring, a side by side washer and dryer, beige floors and beige worktops.

Design ideas for a medium sized scandinavian single-wall separated utility room in Stockholm with flat-panel cabinets, white cabinets, wood worktops, white walls, a stacked washer and dryer, grey floors, beige worktops and an integrated sink.

Rob Karosis
This is an example of a medium sized country utility room in New York with shaker cabinets, white cabinets, marble worktops, ceramic flooring, a side by side washer and dryer, beige worktops, a built-in sink and grey walls.
This is an example of a medium sized country utility room in New York with shaker cabinets, white cabinets, marble worktops, ceramic flooring, a side by side washer and dryer, beige worktops, a built-in sink and grey walls.

Interior Design by Donna Guyler Design
Photo of a medium sized contemporary single-wall separated utility room in Gold Coast - Tweed with a built-in sink, flat-panel cabinets, white cabinets, wood worktops, white walls, a side by side washer and dryer, multi-coloured floors and beige worktops.
Photo of a medium sized contemporary single-wall separated utility room in Gold Coast - Tweed with a built-in sink, flat-panel cabinets, white cabinets, wood worktops, white walls, a side by side washer and dryer, multi-coloured floors and beige worktops.

This is an example of a medium sized traditional galley utility room in Minneapolis with a belfast sink, glass-front cabinets, granite worktops and beige worktops.

Next to the side by side washer and dryer a utility sink was undermounted in cambria quartz. A sprayer was installed next to the faucet. A bench was built in between the utility sink and the garage door.

A redesign of a laundry room that allowed for a new butler's pantry space and a laundry space. Spatial design and decoration by AJ Margulis Interiors. Photos by Paul Bartholomew. Construction by Martin Builders.

This is an example of a medium sized classic l-shaped separated utility room in Other with an utility sink, recessed-panel cabinets, white cabinets, granite worktops, beige walls, vinyl flooring, a side by side washer and dryer, brown floors and beige worktops.

This is an example of an expansive contemporary l-shaped separated utility room in Salt Lake City with flat-panel cabinets, brown cabinets, engineered stone countertops, white walls, porcelain flooring, a side by side washer and dryer, beige floors and beige worktops.

In the laundry room, Medallion Gold series Park Place door style with flat center panel finished in Chai Latte classic paint accented with Westerly 3 ¾” pulls in Satin Nickel. Giallo Traversella Granite was installed on the countertop. A Moen Arbor single handle faucet with pull down spray in Spot Resist Stainless. The sink is a Blanco Liven laundry sink finished in truffle. The flooring is Kraus Enstyle Culbres vinyl tile 12” x 24” in the color Blancos.

The decorative glass on the door, tile floor and floor to ceiling cabinets really bring a charm to this laundry room and all come together nicely.
Photo Credit: Meyer Design

This is an example of a small classic single-wall separated utility room in Philadelphia with a built-in sink, raised-panel cabinets, white cabinets, composite countertops, green walls, slate flooring, a side by side washer and dryer and beige worktops.

Laundry room with farmhouse sink and ample storage
Photo of a medium sized traditional galley utility room in Chicago with a belfast sink, shaker cabinets, grey cabinets, wood worktops, beige walls, ceramic flooring, a side by side washer and dryer, grey floors and beige worktops.
Photo of a medium sized traditional galley utility room in Chicago with a belfast sink, shaker cabinets, grey cabinets, wood worktops, beige walls, ceramic flooring, a side by side washer and dryer, grey floors and beige worktops.

In this laundry room, Waypoint Living Spaces 410F Linen shaker cabinet with Eternia Rushbrook Quartz countertop was installed with a Lenova 16 gauge Stainless Steel undermount laundry sink with a Moen Arbor faucet.

Inner city self contained studio with the laundry in the ground floor garage. Plywood lining to walls and ceiling. Honed concrete floor.
Inspiration for a small contemporary single-wall utility room in Melbourne with a single-bowl sink, flat-panel cabinets, beige cabinets, laminate countertops, white splashback, mosaic tiled splashback, beige walls, concrete flooring, a side by side washer and dryer, beige worktops, a wood ceiling, wood walls and grey floors.
Inspiration for a small contemporary single-wall utility room in Melbourne with a single-bowl sink, flat-panel cabinets, beige cabinets, laminate countertops, white splashback, mosaic tiled splashback, beige walls, concrete flooring, a side by side washer and dryer, beige worktops, a wood ceiling, wood walls and grey floors.

Photographer: Kerri Torrey
Medium sized contemporary single-wall utility room in Toronto with a side by side washer and dryer, beige floors, a built-in sink, shaker cabinets, beige cabinets, engineered stone countertops, beige walls, ceramic flooring and beige worktops.
Medium sized contemporary single-wall utility room in Toronto with a side by side washer and dryer, beige floors, a built-in sink, shaker cabinets, beige cabinets, engineered stone countertops, beige walls, ceramic flooring and beige worktops.
Affordable Utility Room with Beige Worktops Ideas and Designs
1