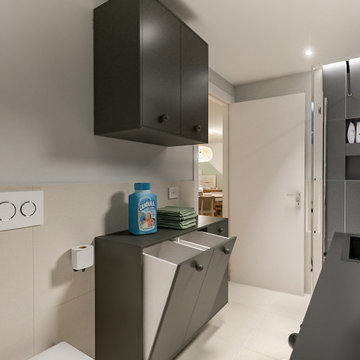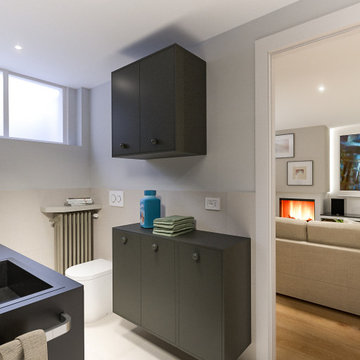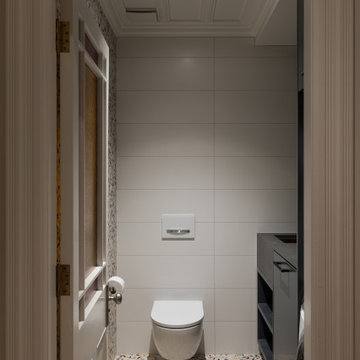Utility Room with Black Cabinets and a Drop Ceiling Ideas and Designs
Refine by:
Budget
Sort by:Popular Today
1 - 11 of 11 photos
Item 1 of 3

LUXURY IN BLACK
- Matte black 'shaker' profile cabinetry
- Feature Polytec 'Prime Oak' lamiwood doors
- 20mm thick Caesarstone 'Snow' benchtop
- White gloss subway tiles with black grout
- Brushed nickel hardware
- Blum hardware
Sheree Bounassif, kitchens by Emanuel

Lidesign
Inspiration for a small scandinavian single-wall utility room in Milan with a built-in sink, flat-panel cabinets, black cabinets, laminate countertops, beige splashback, porcelain splashback, grey walls, porcelain flooring, a side by side washer and dryer, beige floors, black worktops and a drop ceiling.
Inspiration for a small scandinavian single-wall utility room in Milan with a built-in sink, flat-panel cabinets, black cabinets, laminate countertops, beige splashback, porcelain splashback, grey walls, porcelain flooring, a side by side washer and dryer, beige floors, black worktops and a drop ceiling.

Before we started this dream laundry room was a draughty lean-to with all sorts of heating and plumbing on show. Now all of that is stylishly housed but still easily accessible and surrounded by storage.
Contemporary, charcoal wood grain and knurled brass handles give these shaker doors a cool, modern edge.

Photo of a small bohemian galley separated utility room in Auckland with a single-bowl sink, recessed-panel cabinets, black cabinets, engineered stone countertops, multi-coloured splashback, cement tile splashback, white walls, dark hardwood flooring, a stacked washer and dryer, brown floors, grey worktops, a drop ceiling and wainscoting.

LUXURY IN BLACK
- Matte black 'shaker' profile cabinetry
- Feature Polytec 'Prime Oak' lamiwood doors
- 20mm thick Caesarstone 'Snow' benchtop
- White gloss subway tiles with black grout
- Brushed nickel hardware
- Blum hardware
Sheree Bounassif, kitchens by Emanuel

Before we started this dream laundry room was a draughty lean-to with all sorts of heating and plumbing on show. Now all of that is stylishly housed but still easily accessible and surrounded by storage.
Contemporary, charcoal wood grain and knurled brass handles give these shaker doors a cool, modern edge.

Lidesign
Photo of a small scandinavian single-wall utility room in Milan with a built-in sink, flat-panel cabinets, black cabinets, laminate countertops, beige splashback, porcelain splashback, grey walls, porcelain flooring, a side by side washer and dryer, beige floors, black worktops and a drop ceiling.
Photo of a small scandinavian single-wall utility room in Milan with a built-in sink, flat-panel cabinets, black cabinets, laminate countertops, beige splashback, porcelain splashback, grey walls, porcelain flooring, a side by side washer and dryer, beige floors, black worktops and a drop ceiling.

Lidesign
Small scandi single-wall utility room in Milan with a built-in sink, flat-panel cabinets, black cabinets, laminate countertops, beige splashback, porcelain splashback, grey walls, porcelain flooring, a side by side washer and dryer, beige floors, black worktops and a drop ceiling.
Small scandi single-wall utility room in Milan with a built-in sink, flat-panel cabinets, black cabinets, laminate countertops, beige splashback, porcelain splashback, grey walls, porcelain flooring, a side by side washer and dryer, beige floors, black worktops and a drop ceiling.

Lidesign
This is an example of a small scandinavian single-wall utility room in Milan with a built-in sink, flat-panel cabinets, black cabinets, laminate countertops, beige splashback, porcelain splashback, grey walls, porcelain flooring, a side by side washer and dryer, beige floors, black worktops and a drop ceiling.
This is an example of a small scandinavian single-wall utility room in Milan with a built-in sink, flat-panel cabinets, black cabinets, laminate countertops, beige splashback, porcelain splashback, grey walls, porcelain flooring, a side by side washer and dryer, beige floors, black worktops and a drop ceiling.

This is an example of a small bohemian galley separated utility room in Auckland with a single-bowl sink, recessed-panel cabinets, black cabinets, engineered stone countertops, multi-coloured splashback, cement tile splashback, white walls, dark hardwood flooring, a stacked washer and dryer, brown floors, grey worktops, a drop ceiling and wainscoting.

Design ideas for a small eclectic galley separated utility room in Auckland with a single-bowl sink, recessed-panel cabinets, black cabinets, engineered stone countertops, multi-coloured splashback, cement tile splashback, white walls, dark hardwood flooring, a stacked washer and dryer, brown floors, grey worktops, a drop ceiling and wainscoting.
Utility Room with Black Cabinets and a Drop Ceiling Ideas and Designs
1