Utility Room with Black Cabinets and Dark Wood Cabinets Ideas and Designs
Refine by:
Budget
Sort by:Popular Today
41 - 60 of 2,824 photos
Item 1 of 3
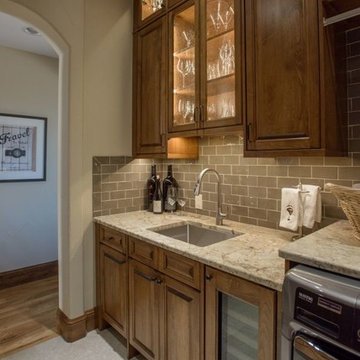
Libbie Holmes Photography
This is an example of a large classic galley utility room in Denver with a submerged sink, raised-panel cabinets, dark wood cabinets, granite worktops, grey walls, concrete flooring, a side by side washer and dryer and grey floors.
This is an example of a large classic galley utility room in Denver with a submerged sink, raised-panel cabinets, dark wood cabinets, granite worktops, grey walls, concrete flooring, a side by side washer and dryer and grey floors.
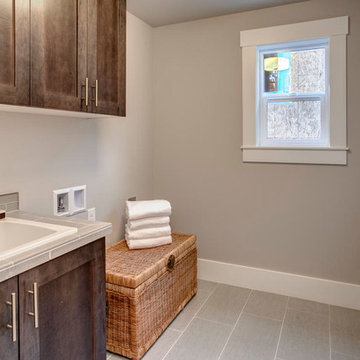
This is an example of a medium sized traditional single-wall separated utility room in Seattle with a built-in sink, flat-panel cabinets, dark wood cabinets, tile countertops, grey walls, ceramic flooring and a side by side washer and dryer.
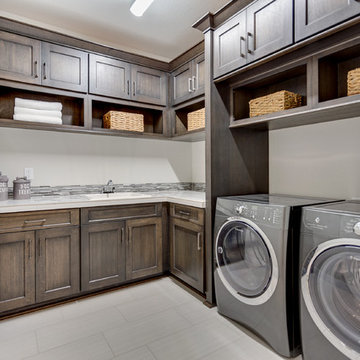
The Aerius - Modern American Craftsman on Acreage in Ridgefield Washington by Cascade West Development Inc.
The upstairs rests mainly on the Western half of the home. It’s composed of a laundry room, 2 bedrooms, including a future princess suite, and a large Game Room. Every space is of generous proportion and easily accessible through a single hall. The windows of each room are filled with natural scenery and warm light. This upper level boasts amenities enough for residents to play, reflect, and recharge all while remaining up and away from formal occasions, when necessary.
Cascade West Facebook: https://goo.gl/MCD2U1
Cascade West Website: https://goo.gl/XHm7Un
These photos, like many of ours, were taken by the good people of ExposioHDR - Portland, Or
Exposio Facebook: https://goo.gl/SpSvyo
Exposio Website: https://goo.gl/Cbm8Ya
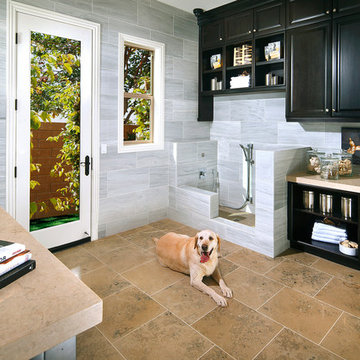
Pet Suites
Photo by Arthur Gomez
Design ideas for an expansive utility room in Orange County with grey walls, ceramic flooring, a stacked washer and dryer and black cabinets.
Design ideas for an expansive utility room in Orange County with grey walls, ceramic flooring, a stacked washer and dryer and black cabinets.

Design ideas for a medium sized modern u-shaped utility room in Other with a submerged sink, shaker cabinets, black cabinets, granite worktops, beige walls, light hardwood flooring, a side by side washer and dryer and brown floors.
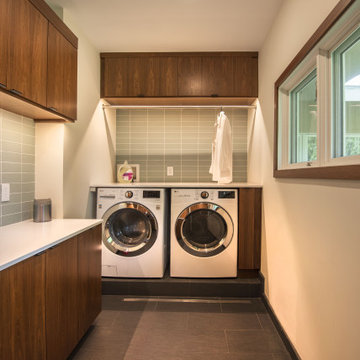
Inspiration for a midcentury l-shaped utility room in Boston with flat-panel cabinets, dark wood cabinets, grey walls, a side by side washer and dryer, black floors and white worktops.

Inspiration for a modern single-wall utility room in Brisbane with a submerged sink, flat-panel cabinets, black cabinets, white walls, concrete flooring, a side by side washer and dryer, grey floors and white worktops.

This is an example of a traditional single-wall laundry cupboard in London with a built-in sink, flat-panel cabinets, black cabinets, light hardwood flooring, a stacked washer and dryer, beige floors, white worktops and a dado rail.

Photo of a large contemporary galley utility room in Seattle with a submerged sink, shaker cabinets, dark wood cabinets, granite worktops, white walls, porcelain flooring, a side by side washer and dryer, grey floors and multicoloured worktops.
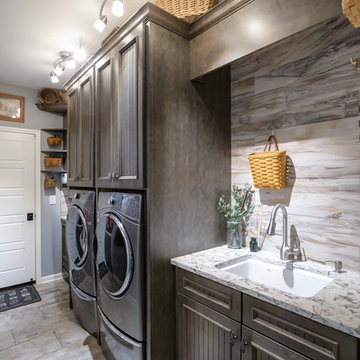
Design ideas for a medium sized classic galley utility room in Jacksonville with raised-panel cabinets, granite worktops, ceramic flooring, a side by side washer and dryer, grey floors and dark wood cabinets.

This is an example of a medium sized classic utility room in Other with shaker cabinets, dark wood cabinets, granite worktops, blue walls, slate flooring and a side by side washer and dryer.
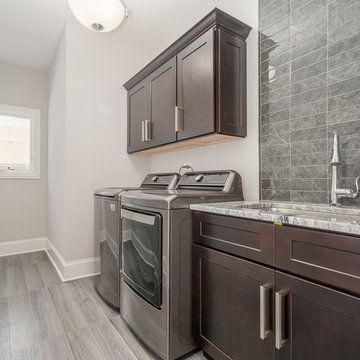
This is an example of a medium sized classic single-wall separated utility room in Chicago with a submerged sink, recessed-panel cabinets, dark wood cabinets, limestone worktops, grey walls, porcelain flooring, a side by side washer and dryer, grey floors and grey worktops.
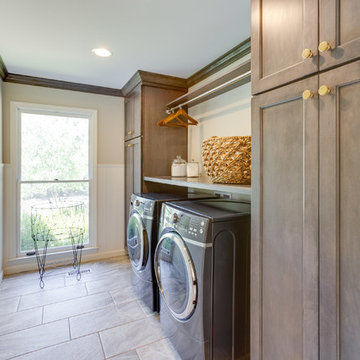
205 Photography
Medium sized classic galley separated utility room in Birmingham with shaker cabinets, dark wood cabinets, wood worktops, grey walls, porcelain flooring, a side by side washer and dryer, grey floors and grey worktops.
Medium sized classic galley separated utility room in Birmingham with shaker cabinets, dark wood cabinets, wood worktops, grey walls, porcelain flooring, a side by side washer and dryer, grey floors and grey worktops.

Renovation of a master bath suite, dressing room and laundry room in a log cabin farm house.
The laundry room has a fabulous white enamel and iron trough sink with double goose neck faucets - ideal for scrubbing dirty farmer's clothing. The cabinet and shelving were custom made using the reclaimed wood from the farm. A quartz counter for folding laundry is set above the washer and dryer. A ribbed glass panel was installed in the door to the laundry room, which was retrieved from a wood pile, so that the light from the room's window would flow through to the dressing room and vestibule, while still providing privacy between the spaces.
Interior Design & Photo ©Suzanne MacCrone Rogers
Architectural Design - Robert C. Beeland, AIA, NCARB
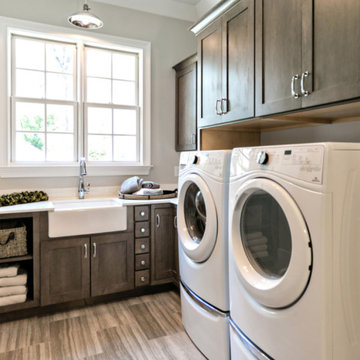
Small classic l-shaped separated utility room in Bridgeport with a belfast sink, shaker cabinets, dark wood cabinets, engineered stone countertops, grey walls, porcelain flooring, a side by side washer and dryer, brown floors and white worktops.

Martha O'Hara Interiors, Furnishings & Photo Styling | Detail Design + Build, Builder | Charlie & Co. Design, Architect | Corey Gaffer, Photography | Please Note: All “related,” “similar,” and “sponsored” products tagged or listed by Houzz are not actual products pictured. They have not been approved by Martha O’Hara Interiors nor any of the professionals credited. For information about our work, please contact design@oharainteriors.com.
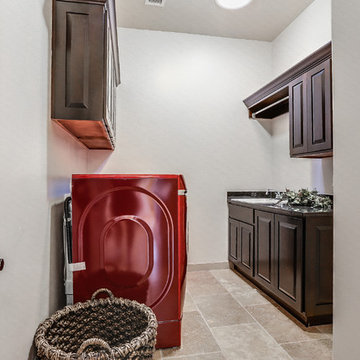
Inspiration for a medium sized traditional galley utility room in Austin with a built-in sink, raised-panel cabinets, dark wood cabinets, grey walls, limestone flooring and a side by side washer and dryer.
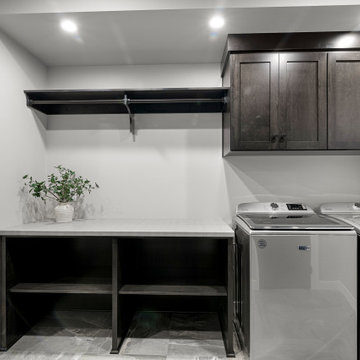
Inspiration for an utility room in Other with recessed-panel cabinets, dark wood cabinets and a side by side washer and dryer.

APD was hired to update the primary bathroom and laundry room of this ranch style family home. Included was a request to add a powder bathroom where one previously did not exist to help ease the chaos for the young family. The design team took a little space here and a little space there, coming up with a reconfigured layout including an enlarged primary bathroom with large walk-in shower, a jewel box powder bath, and a refreshed laundry room including a dog bath for the family’s four legged member!
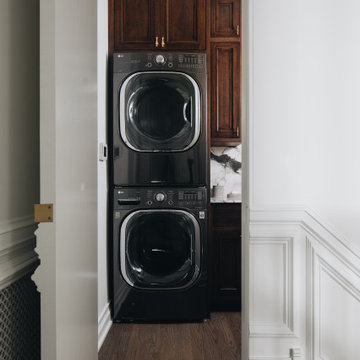
Still dreaming about this stunning laundry room complete with quarter sawn stained oak custom cabinetry. One of our favorite projects with @abbieanderson ✨
Utility Room with Black Cabinets and Dark Wood Cabinets Ideas and Designs
3