Utility Room with Open Cabinets and Black Cabinets Ideas and Designs
Refine by:
Budget
Sort by:Popular Today
1 - 11 of 11 photos
Item 1 of 3

Martha O'Hara Interiors, Furnishings & Photo Styling | Detail Design + Build, Builder | Charlie & Co. Design, Architect | Corey Gaffer, Photography | Please Note: All “related,” “similar,” and “sponsored” products tagged or listed by Houzz are not actual products pictured. They have not been approved by Martha O’Hara Interiors nor any of the professionals credited. For information about our work, please contact design@oharainteriors.com.
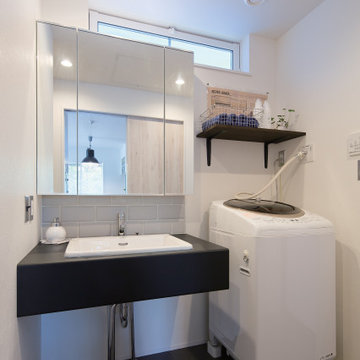
白と黒のツートーンですっきりとシックに仕上げたサニタリールーム。大きな三面鏡の下にはタイルで空間デザインにアクセントを。高い位置に明かり窓をつくり、洗面台の下に収納を設けずに空けておくことで圧迫感をなくし、スッキリとした空間に仕上げました。
Small urban single-wall utility room in Tokyo Suburbs with a submerged sink, open cabinets, black cabinets, composite countertops, white walls, porcelain flooring and grey floors.
Small urban single-wall utility room in Tokyo Suburbs with a submerged sink, open cabinets, black cabinets, composite countertops, white walls, porcelain flooring and grey floors.

Salon refurbishment - Washroom artwork adds to the industrial loft feel with the textural cladding.
This is an example of a medium sized urban u-shaped utility room in Other with an utility sink, open cabinets, black cabinets, laminate countertops, white splashback, cement tile splashback, black walls, vinyl flooring, grey floors, black worktops and panelled walls.
This is an example of a medium sized urban u-shaped utility room in Other with an utility sink, open cabinets, black cabinets, laminate countertops, white splashback, cement tile splashback, black walls, vinyl flooring, grey floors, black worktops and panelled walls.

© Scott Griggs Photography
Inspiration for a small contemporary single-wall laundry cupboard in Denver with open cabinets, black cabinets, engineered stone countertops, multi-coloured walls, ceramic flooring, a side by side washer and dryer, black floors and black worktops.
Inspiration for a small contemporary single-wall laundry cupboard in Denver with open cabinets, black cabinets, engineered stone countertops, multi-coloured walls, ceramic flooring, a side by side washer and dryer, black floors and black worktops.

Inspiration for a small contemporary single-wall laundry cupboard in Vancouver with open cabinets, black cabinets, wood worktops, white walls, concrete flooring, a side by side washer and dryer, grey floors and black worktops.
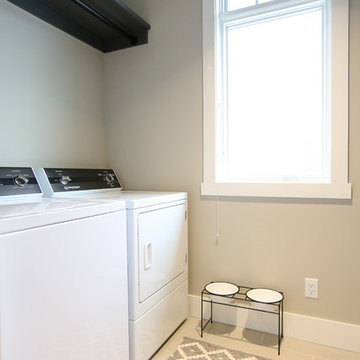
Inspiration for a medium sized classic single-wall separated utility room in Other with open cabinets, black cabinets, beige walls, porcelain flooring, a side by side washer and dryer and beige floors.

2-story addition to this historic 1894 Princess Anne Victorian. Family room, new full bath, relocated half bath, expanded kitchen and dining room, with Laundry, Master closet and bathroom above. Wrap-around porch with gazebo.
Photos by 12/12 Architects and Robert McKendrick Photography.
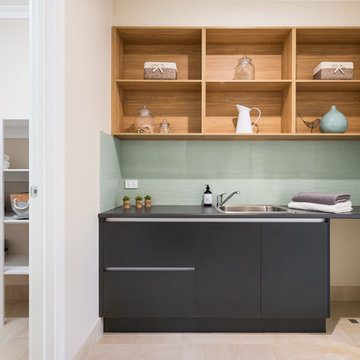
Inspiration for a medium sized contemporary single-wall separated utility room in Other with a built-in sink, open cabinets, black cabinets, laminate countertops, beige walls, ceramic flooring and beige floors.
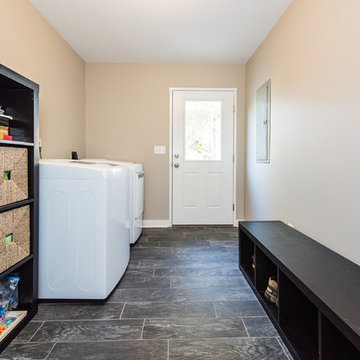
natan shar
Design ideas for a medium sized classic single-wall utility room in Birmingham with ceramic flooring, a side by side washer and dryer, open cabinets, black cabinets and beige walls.
Design ideas for a medium sized classic single-wall utility room in Birmingham with ceramic flooring, a side by side washer and dryer, open cabinets, black cabinets and beige walls.

Salon refurbishment - Storage with purpose and fan to keep workers and clients cool,
Inspiration for a medium sized urban u-shaped utility room in Other with grey walls, vinyl flooring, grey floors, panelled walls, an utility sink, open cabinets, black cabinets, laminate countertops, white splashback, cement tile splashback and black worktops.
Inspiration for a medium sized urban u-shaped utility room in Other with grey walls, vinyl flooring, grey floors, panelled walls, an utility sink, open cabinets, black cabinets, laminate countertops, white splashback, cement tile splashback and black worktops.
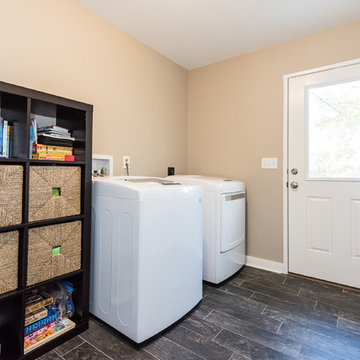
natan shar
Inspiration for a medium sized classic single-wall utility room in Birmingham with ceramic flooring, a side by side washer and dryer, open cabinets, black cabinets and beige walls.
Inspiration for a medium sized classic single-wall utility room in Birmingham with ceramic flooring, a side by side washer and dryer, open cabinets, black cabinets and beige walls.
Utility Room with Open Cabinets and Black Cabinets Ideas and Designs
1