Utility Room with Black Splashback and Black Floors Ideas and Designs
Refine by:
Budget
Sort by:Popular Today
1 - 16 of 16 photos
Item 1 of 3

Charming custom Craftsman home in East Dallas.
Inspiration for a large l-shaped separated utility room in Dallas with a submerged sink, shaker cabinets, white cabinets, granite worktops, black splashback, granite splashback, white walls, ceramic flooring, a side by side washer and dryer, black floors and blue worktops.
Inspiration for a large l-shaped separated utility room in Dallas with a submerged sink, shaker cabinets, white cabinets, granite worktops, black splashback, granite splashback, white walls, ceramic flooring, a side by side washer and dryer, black floors and blue worktops.

Medium sized traditional galley separated utility room in Indianapolis with shaker cabinets, white cabinets, wood worktops, black splashback, window splashback, white walls, ceramic flooring, a stacked washer and dryer, black floors, brown worktops and wallpapered walls.

Photo of a large classic separated utility room in Portland with a submerged sink, shaker cabinets, green cabinets, granite worktops, black splashback, granite splashback, beige walls, ceramic flooring, a side by side washer and dryer, black floors and black worktops.
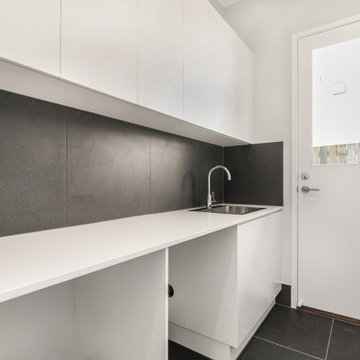
Medium sized contemporary single-wall separated utility room in Brisbane with a built-in sink, flat-panel cabinets, white cabinets, engineered stone countertops, black splashback, ceramic splashback, white walls, ceramic flooring, black floors and white worktops.
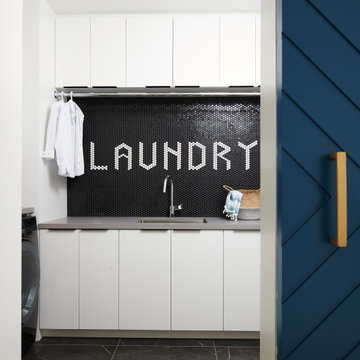
Photo of a medium sized contemporary l-shaped separated utility room in Toronto with a submerged sink, flat-panel cabinets, white cabinets, engineered stone countertops, black splashback, mosaic tiled splashback, white walls, porcelain flooring, a side by side washer and dryer, black floors and grey worktops.
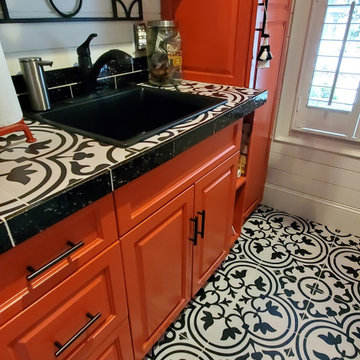
Printed, patterned porcelain give this Laundry room tons of character. Used as the floor and the counter. Tile was provided by Carolina Tile & Stone and installed by AP Property Services.
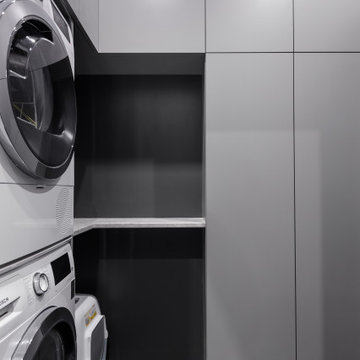
Photo of a small contemporary l-shaped utility room in Saint Petersburg with flat-panel cabinets, grey cabinets, a stacked washer and dryer, grey worktops, black splashback, black walls, porcelain flooring and black floors.
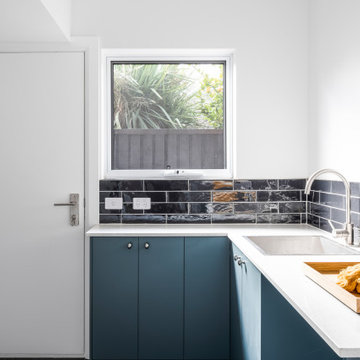
This is an example of a medium sized victorian l-shaped utility room in Melbourne with a built-in sink, flat-panel cabinets, blue cabinets, engineered stone countertops, black splashback, metro tiled splashback, white walls, porcelain flooring, a concealed washer and dryer, black floors and white worktops.
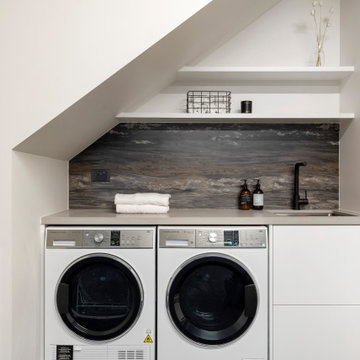
This is an example of a small contemporary single-wall separated utility room in Auckland with a submerged sink, flat-panel cabinets, white cabinets, engineered stone countertops, black splashback, stone slab splashback, white walls, carpet, a side by side washer and dryer, black floors and grey worktops.

Laundry room featuring tumbled porcelain tile in an off-set pattern, custom inset cabinetry, stackable washer & dryer, white farmhouse sink, leathered black countertops and brass fixtures

White-painted shaker cabinets and black granite counters pop in this transitional laundry room.
Inspiration for an expansive retro galley separated utility room in Portland with shaker cabinets, grey walls, ceramic flooring, black floors, a vaulted ceiling, a built-in sink, white cabinets, granite worktops, black splashback, stone slab splashback, a side by side washer and dryer and black worktops.
Inspiration for an expansive retro galley separated utility room in Portland with shaker cabinets, grey walls, ceramic flooring, black floors, a vaulted ceiling, a built-in sink, white cabinets, granite worktops, black splashback, stone slab splashback, a side by side washer and dryer and black worktops.
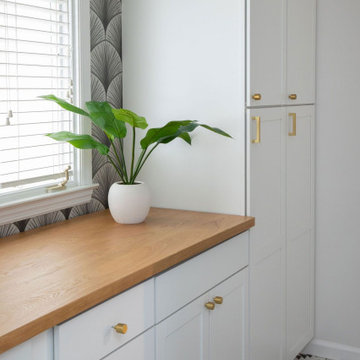
Medium sized classic galley separated utility room in Indianapolis with shaker cabinets, white cabinets, wood worktops, black splashback, window splashback, white walls, ceramic flooring, a stacked washer and dryer, black floors, brown worktops and wallpapered walls.

Design ideas for a medium sized traditional galley separated utility room in Indianapolis with shaker cabinets, white cabinets, wood worktops, black splashback, window splashback, white walls, ceramic flooring, a stacked washer and dryer, black floors, brown worktops and wallpapered walls.
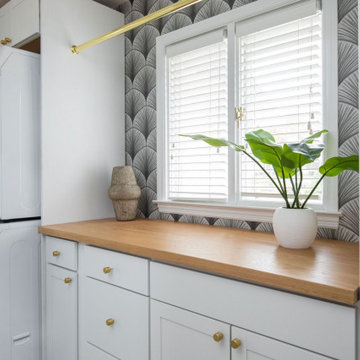
Inspiration for a medium sized traditional galley separated utility room in Indianapolis with shaker cabinets, white cabinets, wood worktops, black splashback, window splashback, white walls, ceramic flooring, a stacked washer and dryer, black floors, brown worktops and wallpapered walls.
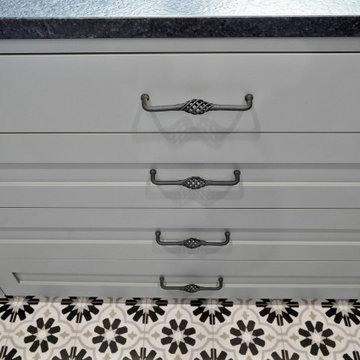
Large traditional separated utility room in Portland with a submerged sink, shaker cabinets, green cabinets, granite worktops, black splashback, granite splashback, beige walls, ceramic flooring, a side by side washer and dryer, black floors and black worktops.
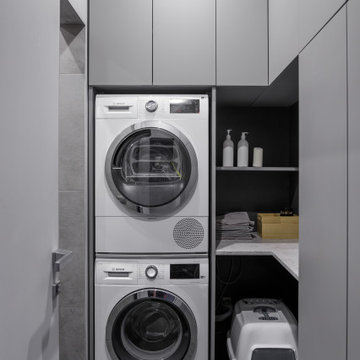
Inspiration for a small contemporary l-shaped separated utility room in Saint Petersburg with flat-panel cabinets, grey cabinets, grey walls, porcelain flooring, black floors, grey worktops, a stacked washer and dryer and black splashback.
Utility Room with Black Splashback and Black Floors Ideas and Designs
1