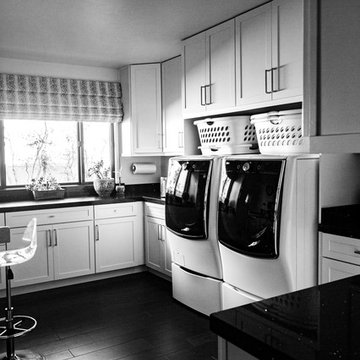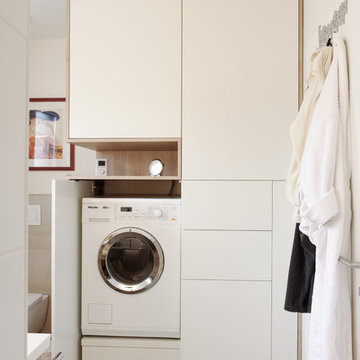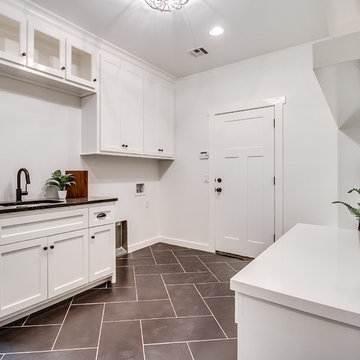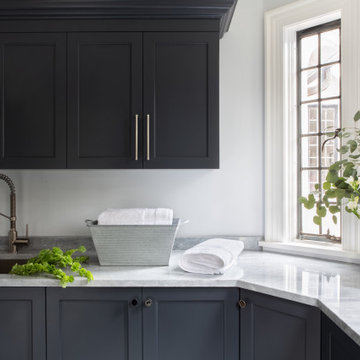Utility Room with Ceramic Flooring and Black Floors Ideas and Designs
Refine by:
Budget
Sort by:Popular Today
1 - 20 of 311 photos
Item 1 of 3

Traditional utility room in Other with a belfast sink, shaker cabinets, green cabinets, quartz worktops, white walls, ceramic flooring, a side by side washer and dryer, black floors, white worktops and panelled walls.

A fully functioning laundry space was carved out of a guest bedroom and located in the hallway on the 2nd floor.
Inspiration for a small traditional single-wall separated utility room in St Louis with a submerged sink, shaker cabinets, blue cabinets, composite countertops, white walls, ceramic flooring, a stacked washer and dryer, black floors and white worktops.
Inspiration for a small traditional single-wall separated utility room in St Louis with a submerged sink, shaker cabinets, blue cabinets, composite countertops, white walls, ceramic flooring, a stacked washer and dryer, black floors and white worktops.

This is an example of a contemporary separated utility room in San Diego with ceramic flooring, a side by side washer and dryer, black floors, black worktops and white cabinets.

Alongside Tschida Construction and Pro Design Custom Cabinetry, we upgraded a new build to maximum function and magazine worthy style. Changing swinging doors to pocket, stacking laundry units, and doing closed cabinetry options really made the space seem as though it doubled.

Inspiration for a medium sized classic single-wall separated utility room in Indianapolis with shaker cabinets, white cabinets, wood worktops, white walls, ceramic flooring, a stacked washer and dryer, black floors, brown worktops and wallpapered walls.

TWO TONE.
- Dulux 'Black'
- Dulux 'Lexicon' 1/4 strength
- 80mm thick 'Michaelangelo' Quantum Quartz bench tops
- 'Michaelangelo' Quantum Quartz splash back
- Blanco sink & tap
- Shaker profile polyurethane doors
- Custom library/bookshelf to match kitchen
- Custom ladder
- Blum hardware
- Black handles
- Integrated Fridge/Freezer Leiebherr
- Laundry
Sheree Bounassif, Kitchens by Emanuel

Funktionsschrank im Bad mit integrierter Waschmaschine
Inspiration for a small contemporary single-wall separated utility room in Other with flat-panel cabinets, wood worktops, beige walls, ceramic flooring, a concealed washer and dryer, black floors and white cabinets.
Inspiration for a small contemporary single-wall separated utility room in Other with flat-panel cabinets, wood worktops, beige walls, ceramic flooring, a concealed washer and dryer, black floors and white cabinets.

TEAM
Architect: LDa Architecture & Interiors
Builder: Denali Construction
Landscape Architect: G Design Studio, LLC.
Photographer: Greg Premru Photography

Martha O'Hara Interiors, Interior Design & Photo Styling | Streeter Homes, Builder | Troy Thies, Photography | Swan Architecture, Architect |
Please Note: All “related,” “similar,” and “sponsored” products tagged or listed by Houzz are not actual products pictured. They have not been approved by Martha O’Hara Interiors nor any of the professionals credited. For information about our work, please contact design@oharainteriors.com.

This contemporary compact laundry room packs a lot of punch and personality. With it's gold fixtures and hardware adding some glitz, the grey cabinetry, industrial floors and patterned backsplash tile brings interest to this small space. Fully loaded with hanging racks, large accommodating sink, vacuum/ironing board storage & laundry shoot, this laundry room is not only stylish but function forward.

Transitional laundry room with herringbone tile floor and stacked washer/dryer.
Inspiration for a medium sized classic galley separated utility room in Orange County with a submerged sink, white cabinets, engineered stone countertops, grey splashback, ceramic splashback, ceramic flooring, a stacked washer and dryer, black floors, white worktops, shaker cabinets and grey walls.
Inspiration for a medium sized classic galley separated utility room in Orange County with a submerged sink, white cabinets, engineered stone countertops, grey splashback, ceramic splashback, ceramic flooring, a stacked washer and dryer, black floors, white worktops, shaker cabinets and grey walls.

This is an example of an u-shaped utility room in Grand Rapids with a submerged sink, recessed-panel cabinets, white cabinets, granite worktops, white walls, ceramic flooring, a side by side washer and dryer, black floors and black worktops.

This is an example of a large farmhouse single-wall separated utility room in Vancouver with a belfast sink, recessed-panel cabinets, white cabinets, marble worktops, white walls, ceramic flooring, a side by side washer and dryer, black floors and white worktops.

Andrea Rugg
Design ideas for a medium sized traditional single-wall utility room in Minneapolis with white cabinets, laminate countertops, white walls, ceramic flooring, a side by side washer and dryer, shaker cabinets and black floors.
Design ideas for a medium sized traditional single-wall utility room in Minneapolis with white cabinets, laminate countertops, white walls, ceramic flooring, a side by side washer and dryer, shaker cabinets and black floors.

This is an example of a medium sized classic u-shaped utility room in Los Angeles with an utility sink, shaker cabinets, white cabinets, quartz worktops, white walls, ceramic flooring, a side by side washer and dryer, black floors and white worktops.

Laundry room with concrete flooring and decorative marble backsplash. White cabinets and gray quartz counters
Design ideas for a medium sized classic galley separated utility room in Phoenix with a submerged sink, white cabinets, engineered stone countertops, beige walls, ceramic flooring, a side by side washer and dryer, black floors, grey worktops and recessed-panel cabinets.
Design ideas for a medium sized classic galley separated utility room in Phoenix with a submerged sink, white cabinets, engineered stone countertops, beige walls, ceramic flooring, a side by side washer and dryer, black floors, grey worktops and recessed-panel cabinets.

Design ideas for a large farmhouse single-wall utility room in Oklahoma City with a built-in sink, shaker cabinets, white cabinets, engineered stone countertops, white walls, ceramic flooring, a side by side washer and dryer and black floors.

This is an example of a large contemporary galley utility room in Tampa with a single-bowl sink, shaker cabinets, grey cabinets, quartz worktops, grey walls, ceramic flooring, a side by side washer and dryer, black floors and grey worktops.

This is an example of an expansive traditional utility room in New York with ceramic flooring and black floors.

This laundry rom has a vintage farmhouse sink that was originally here at this house before the remodel. Open shelving for all the decor. Ceramic mosaic subway tiles as backsplash, leathered black quartz countertops, and gray shaker cabinets.
Utility Room with Ceramic Flooring and Black Floors Ideas and Designs
1